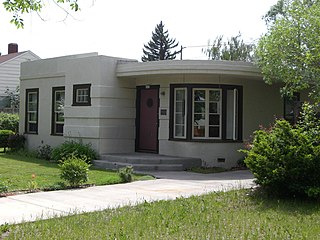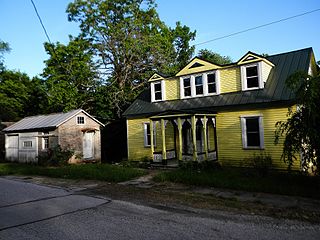
Meramec State Park is a public recreation area located near Sullivan, Missouri, about 60 miles from St. Louis, along the Meramec River. The park has diverse ecosystems such as hardwood forests and glades. There are over 40 caves located throughout the park, the bedrock is dolomite. The most famous is Fisher Cave, located near the campgrounds. The park borders the Meramec Conservation Area.

The Milton Odem House is a small bungalow home located in Redmond, Oregon. The house was built in 1937 by Ole K. Olson for Milton Odem, a local theater owner. It is one of the best examples of residential Streamline Moderne architecture in Oregon. The Milton Odem House was listed on the National Register of Historic Places in 1997.

Brick House Farm, also known as the Richard Jarrell Farmhouse, is a historic home in Greensboro in Caroline County, Maryland, United States. It was built about 1823 and is a five-bay-long, two-story brick “I” house with a kitchen addition dating to the 1970s. The main house measures 41 feet 8 inches (12.70 m) long by 20 feet 1 inch (6.12 m) deep. It is one room deep and features a gable roof. The perimeter of the estate is wooded by pine and cherry trees. A small orchard is located at the front of the property. The remaining barn and chicken coop lays behind the house. The house is full of intricate wood work and features several rooms on each floor. The stairs continue up to the attic which goes above the entire house and one can stand up without having to duck.

Christian Bechdel II House is a historic home located at Liberty Township, Centre County, Pennsylvania. It was built in 1831, and is a two-story, five bay rectangular brick building measuring 42 feet 8 inches (13.00 m), across and 32 feet 6 inches (9.91 m), deep in the Georgian style architecture. The front facade features a Palladian window in the central bay of the second story. It has a medium pitch, gable roof and a center hall plan interior.

Antioch Christian Church is a historic church located at 4805 NE Antioch Road in Kansas City, Missouri. It was built in 1859, and is a one-story, frame building sheathed in clapboard siding. It has a front gable roof and measures approximately 33 feet wide and 51 feet, 6 inches, deep. It was moved to its present location in 1968.
Mount Horeb Baptist Church is a historic Baptist church located near Mineola, Montgomery County, Missouri. It was built in 1897, and is a one-story, rectangular frame building with gable roof. It measures 28 feet, 3 inches, by 46 feet, 5 inches, and houses a single room. The church is representative of rural Baptist congregations in Mid-Missouri.

St. Paul Catholic Church, also known as St. Paul on Salt River and Center Parish, is a historic Roman Catholic church located near Center, Ralls County, Missouri. The church was built in 1860, and is a one-story, rectangular limestone building on a stone foundation. It measures 33 feet, 6 inches, by 58 feet, 8 inches and is topped by a gable roof with cupola. It features lancet windows in the Gothic Revival style.

The Philadelphia, Wilmington and Baltimore Railroad Freight Shed is an historic freight station in the Southwest Center City neighborhood of Philadelphia, Pennsylvania, along Broad Street. It was added to the National Register of Historic Places in 2011 and is today part of the Lincoln Square mixed-use development.

The Cote House is a historic house on Goshen Center Road in Goshen, New Hampshire. Built about 1846 as a schoolhouse, it is one of a cluster of plank-frame houses in Goshen. The building served as a school until 1926, and is now a private residence. The house was listed on the National Register of Historic Places in 1985.

The Durham House is a historic house on Ball Park Road in Goshen, New Hampshire. Built about 1860, it is one of a cluster of plank-frame houses built in the rural community in the 19th century. This one is further note for its Greek Revival features, and its construction is tentatively ascribed to James Chandler, a noted local builder. The house was listed on the National Register of Historic Places in 1985.

The Williamson House is a historic house on Messer Road in Goshen, New Hampshire. Built about 1850, it is one of a cluster of plank-frame houses in the town, and is unusual in that group for its framing style. The house was listed on the National Register of Historic Places in 1985.

Reinhardt-Craig House, Kiln and Pottery Shop is a historic home, kiln, and pottery shop located near Vale, Lincoln County, North Carolina. The house, kiln and pottery shop, were built by Harvey Reinhardt between 1933 and 1936. The house is a one-story, rectangular frame building, two bays wide by three bays deep. It has a front gable roof and a shed-roofed, full-width, front porch. The kiln is a traditional, wood-fired, alkaline glaze groundhog cross-draft kiln that includes a firebox, arch, and chimney, all made of brick. It measures 24 feet, 11 inches long by 11 feet, 6 inches wide. The one-story shop is a frame structure with a side-gabled tin roof and wood clapboard siding. Also on the property is a contributing pugmill built in 1949. The pottery was a producer of traditional Catawba Valley Pottery and associated with Burlon Craig.

Cedar Grove, also known as the Amick-Kingsbury House, is a historic home located near Franklin, Howard County, Missouri. The original one-story Federal style section was built about 1825, with the two-story Greek Revival main house added in 1856. Both sections are constructed of brick. The original section has a hall and parlor plan and the main house a traditional central passage I-house. Also on the property are two contributing outbuildings.

Gustave Greystone-Meissner House, also known as Greystone and Evergreen Hill, is a historic home and national historic district located near Pevely, Jefferson County, Missouri. Greystone was built about 1845, and is a two-story, asymmetrical plan, Gothic Revival style frame dwelling. It sits on a limestone block foundation and measures 48 feet, 1 1/2 inches, wide and 39 feet, 1 inch deep. It has a steeply pitched gable roof with dormers and features Carpenter Gothic wood cut-work, finials and drops. Also on the property is the contributing Gustave Meissner House. It was built in 1875, and is 1+1⁄2-story, L-shaped, frame dwelling with a steeply pitched cross-gable roof.
Lewistown station, also known as Burlington Northern Railroad Station at Lewistown and Lewiston Depot, is a historic train station located at Lewistown, Lewis County, Missouri. It was built in 1871 by the Quincy, Missouri, and Pacific Railroad, and is a one-story, gable roofed, frame building with wide overhanging eaves. It measures 24 feet, 6 inches, by 50 feet, 6 inches, and is sheathed in vertical board and batten siding. It was moved to its present location in 1977 to house a community centre.
Johnson Morrow House is a historic home located at Callao, Macon County, Missouri. It was built about 1912, and is a two-story, Queen Anne style frame dwelling. The house measures 37 feet by 49 feet and is cubic in shape. It has a complex hipped roof, large side bays, and a full front porch.
Maclay Mansion, also known as Rosehill Seminary and Gleim Mansion, is a historic home located at Tipton, Moniteau County, Missouri. It was built between about 1858 and 1860, and is a 2+1⁄2-story, five-bay, L-plan, orange-red brick dwelling. The main block measures approximately 45 feet by 36 feet and is topped by a gable roof. The house features a three-bay hip roofed front portico, massive end chimneys, a wide, bracketed cornice, and a two-story rear gallery.

Charles McLee Farris House is a historic home located at Augusta, St. Charles County, Missouri. It was built about 1850, and is a 1+1⁄2-story, three-bay, frame dwelling on a stone foundation and with a saddlebag plan. The house measures approximately 32 feet wide and 30 feet deep. It has a side gable roof with dormer and one-bay front porch.

Buckner House is a historic home located at Marshall, Saline County, Missouri. It was built in 1906, and is a two-story, three-bay, Classical Revival style frame dwelling with a hipped roof. It measures 48 feet by 48 feet and rests on a cut stone and concrete foundation. The front facade features an elaborate double porch.

Administration Building, Missouri State Fruit Experiment Station, also known as the Old Administration Building, is a historic experiment station building located near Mountain Grove, Wright County, Missouri. It was designed by architect Henry H. Hohenschild and built in 1900. It is a 1+1⁄2-story, Tudor Revival style red brick building on a limestone block foundation. It measures 42 feet 5 inches (12.93 m) by 59 feet 10 inches (18.24 m). The building features a bellcast roof with pedimented gables, large scrolled brackets, and a squat round corner tower with a conical roof.




















