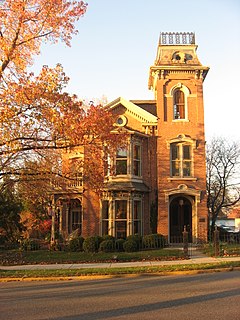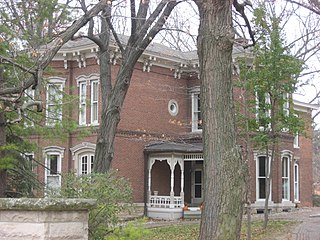
Culbertson Mansion State Historic Site is located in New Albany, Indiana by the Ohio River. It was the home of William Culbertson, who was once the richest man in Indiana. Built in 1867 at a cost of $120,000, this Second Empire-style mansion has 25-rooms within 20,000 square feet (1,900 m2), and was completed in November 1869. It was designed by James T. Banes, a local architect. Features within the three-story edifice include hand-painted ceilings and walls, frescoed ceilings, carved rosewood-grained staircase, marble fireplaces, wallpaper of fabric-quality, and crystal chandeliers. The original tin roof was imported from Scotland. The displays within the mansion feature the Culbertson family and the restoration of the building. The rooms on the tour are the formal parlors, dining rooms, bedrooms, kitchen, and laundry room.

The Mansion Row Historic District is a national historic district located at New Albany, Indiana. It features some of the various mansions of the city when New Albany was the largest city in Indiana around the time of the American Civil War. The main section is on Main Street from State Street, to 15th Street. A smaller section is on Market Street from E. 7th Street to E. 11th Street.

Temple Israel is a historic synagogue located at Lafayette, Tippecanoe County, Indiana. Its 1867 building is one of the oldest synagogue buildings in the United States.

James Marr House and Farm is a historic home and farm located at Columbus Township, Flat Rock Township, and German Township, Bartholomew County, Indiana. The house was built in 1871, and is a two-story, three bay, brick dwelling with a two-story, rear ell. It sits on a stone foundation and has a gable roof. Also on the property are the contributing brick smoke house, wash / wood house, milk house, garage, shed, small barn, large barn, chicken house, and late-19th century tenant house.

William Potter House, also known as the Potter House, is a historic home located at Lafayette, Tippecanoe County, Indiana. It was built in 1855, and is a two-story, Greek Revival style brick dwelling, with a front gable roof. A rear addition was added about 1880. The entrance features Doric order columns and opposing pilasters.

James H. Ward House is a historic home located at Lafayette, Tippecanoe County, Indiana. It was built about 1875, and is a two-story, Italianate / Second Empire style brick dwelling, with a 3+1⁄2-story mansard roofed tower. It features deep overhanging eaves with corner brackets, asymmetrical massing, and an ornate semi-hexagonal, two-story projecting bay. Also on the property is a contributing carriage house.

Waldron–Beck House and Carriage House is a historic home and carriage house located at Lafayette, Tippecanoe County, Indiana. The house was built in 1877, and is a two-story, irregularly shaped Italianate style brick dwelling, with a rear service wing. It sits on a stone foundation and has a multi-hipped roof with bracketed cornice. It features a three-sided, two-story projecting bay. The carriage house is a two-story, three bay brick building. It has a hipped roof with cupola and a bracketed cornice.

Perrin Historic District is a national historic district located at Lafayette, Tippecanoe County, Indiana. The district encompasses 173 contributing buildings and 2 contributing structures in a predominantly residential section of Lafayette. It developed between about 1869 and 1923 and includes representative examples of Italianate, Queen Anne, Colonial Revival, Stick Style / Eastlake movement, and Bungalow / American Craftsman style architecture. Notable contributing buildings include the James Perrin House, John Heinmiller House, James H. Cable House, Adam Herzog House (1878), Coleman-Gude House (1875), Frank Bernhardt House (1873), August Fisher Cottage, John Beck House (1887), an William H. Sarles Bungalow (1923).

James Pierce Jr. House, also known as Piercestead, is a historic home located in Wabash Township, Tippecanoe County, Indiana. It was built in 1833–1834, and is a two-story, Greek Revival style brick dwelling, with a one-story rear ell and one-story wing. It is four bays wide and has a slate gable roof. It also housed the Cass Post Office between 1846 and 1855.

Sage-Robinson-Nagel House, also known as the Historical Museum of the Wabash Valley, is a historic home located at Terre Haute, Vigo County, Indiana. It was built in 1868, and is a two-story, "L"-shaped, Italianate style brick dwelling. It has a low-pitched hipped roof with heavy double brackets, decorative front porch, and a projecting bay window.

Christopher Apple House, also known as the Apple Farm House, is a historic home located in Lawrence Township, Marion County, Indiana. It was built in 1859, and is a two-story, four bay Federal style brick dwelling with Greek Revival style design elements. It has a side gable roof and 1+1⁄2-story rear wing.

Allison Mansion, also known as Riverdale, is a historic home located on the campus of Marian University at Indianapolis, Marion County, Indiana. It was built between 1911 and 1914, and is a large two-story, Arts and Crafts style red brick mansion with a red tile roof. The house features a sunken conservatory, porte cochere, and sunken white marble aviary.

Henry F. Campbell Mansion, also known as Esates Apartments, is a historic home located at Indianapolis, Marion County, Indiana. It was built between 1916 and 1922, and is a large 2+1⁄2-story, Italian Renaissance style cream colored brick and terra cotta mansion. It has a green terra cotta tile hipped roof. The house features a semi-circular entry portico supported by 10 Tuscan order marble columns. Also on the property are the contributing gardener's house, six-car garage, barn, and a garden shed.

Stewart Manor is a historic home located at Indianapolis, Marion County, Indiana. It was built in 1923–1924, and is a large 2+1⁄2-story, irregularly massed stone mansion. It features a drive through front portico and rounded and segmental arched openings. The house has a shingled gable roof with rounded corners reminiscent of an Medieval English Country Manor.

Christamore House is a historic settlement house associated with Butler University and located at Indianapolis, Marion County, Indiana. It was built between 1924 and 1926, and is 2+1⁄2-story, "U"-shaped, Georgian Revival style brick mansion. It consists of a two-story, five bay, central section flanked by one-story wings. It has a slate hipped roof and is nine bays wide, with a three bay central pavilion. The building features large round-arched windows and contains an auditorium and a gymnasium.

Horner–Terrill House is a historic home located at Indianapolis, Indiana. It was built about 1875, and is a 2+1⁄2-story, roughly "L"-shaped, Second Empire style brick dwelling with limestone detailing. It features a three-story tower, mansard roof, and round arched openings. Also on the property is a contributing garage. It was listed on the National Register of Historic Places in 2013.

Thomas Moore House, also known as the Moore-Christian House, is a historic home located at Indianapolis, Indiana. It was built in the 19th century, and is a two-story, five bay, "L"-shaped, Italianate style brick dwelling. It has a low hipped roof with double brackets and segmental arched openings. At the entrance is a gable roofed awning with large, ornate brackets and ornate Queen Anne style scrollwork design on the gable front.

Hotel Washington, also known as the Washington Tower, is a historic hotel building located at Indianapolis, Indiana. It was built in 1912, and is a 17-story, rectangular, Beaux-Arts style steel frame and masonry building. It is three bays wide and consists of a three-story, limestone clad base, large Chicago style window openings on the fifth to 13th floors, and arched window openings on the 17th floor. It is located next to the Lombard Building. The building has housed a hotel, apartments, and offices.

Test Building, also known as the Circle Motor Inn, is a historic commercial building in Indianapolis, Indiana. It was built in 1925, and is a nine-story, reinforced concrete structure with 12-inch thick brick and clay tile curtain walls. It is faced with Indiana limestone and has a three-story brick penthouse and two-level basement. The mixed-use building housed the city's earliest large parking garages.

Watson Park Historic District, also known as Watson Road Historic District and Watson McCord Neighborhood, is a national historic district located at Indianapolis, Indiana. The district encompasses 402 contributing buildings and 4 contributing sites in a predominantly residential section of Indianapolis. They include 255 houses, 27 multiple family dwellings, and 120 garages. It was developed between about 1910 and 1960, and includes representative examples of Colonial Revival, Tudor Revival, and Bungalow / American Craftsman style architecture. Located in the district is the Watson Park Bird Sanctuary.
























