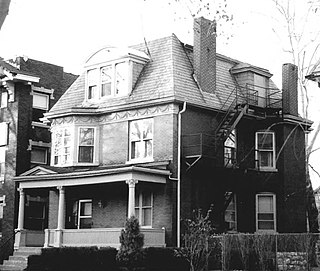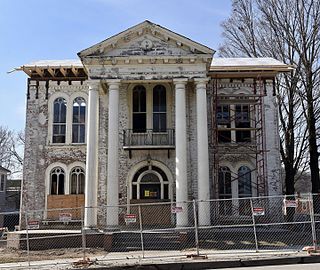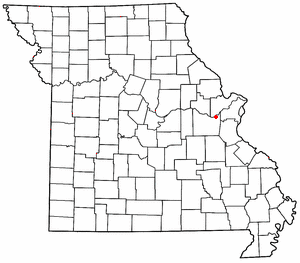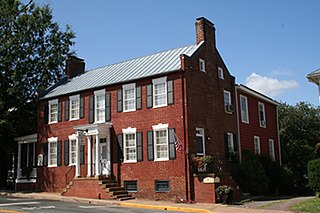
The Jesse James Home Museum is the house in St. Joseph, Missouri where outlaw Jesse James was living and was gunned down on April 3, 1882, by Robert Ford. It is a one-story, Greek Revival style frame dwelling measuring 24 feet, 2 inches, wide and 30 feet, 4 inches, deep.

This is a list of properties and historic districts in Missouri on the National Register of Historic Places. There are NRHP listings in all of Missouri's 114 counties and the one independent city of St. Louis.

Nathan Boone Homestead State Historic Site, located two miles north of Ash Grove, Missouri, is a state-owned property that preserves the home built in 1837 by Nathan Boone, the youngest child of Daniel Boone. The Nathan Boone House, which was listed on the National Register of Historic Places in 1969, is a 1 1⁄2-story "classic" saddle-bag pioneer log house, constructed of hand-hewn oak log walls that rest on a stone foundation. Established in 1991, the historic site offers an interpretive trail plus tours of the home and cemetery.

The Dr. Generous Henderson House is a historic home located at 1016 The Paseo, once one of the most prestigious areas of Kansas City, Missouri.

The David Gordon House and Collins Log Cabin are two historic homes located at Columbia, Missouri. The David Gordon House is a two-story, frame I-house. The 13-room structure incorporates original construction from about 1823 and several additions from the 1830s, 1890s and 1930s. The Collins Log Cabin was built in 1818, and is a single pen log house of the story and a loft design. They represent some of the first permanent dwellings in Columbia. The House has been relocated from Stephens Lake Park to the campus of the Boone County Historical Society.

The Guitar House, previously known as Confederate Hill, is a historic home located in Columbia, Missouri. It was built between 1859 and 1862, and is a two-story, Italianate style dwelling. It has a low pitched hipped roof, tall slender windows with segmented arches, decorative eave brackets, and a single story front porch with square supports. The house was constructed by David Guitar, an officer in the Union forces during the American Civil War. The house was added to the National Register of Historic Places in 1993.

The James Beauchamp Clark House, also known as "Champ" Clark House or Honey Shuck, is a historic house museum at 207 East Champ Clark Drive in Bowling Green, Missouri, the seat of Pike County. Designated as a National Historic Landmark, it is the only known surviving home of James Beauchamp Clark (1851–1921), a leading US Congressman of the early 20th century. It is regularly open for tours in the summer, and otherwise by appointment.

The Joseph Erlanger House is a historic house at 5127 Waterman Boulevard in St. Louis, Missouri. As a National Historic Landmark, it was designated to recognize the achievements of Joseph Erlanger (1874-1965), an American doctor and physiologist, who was awarded with the Nobel Prize in medicine in 1944. It was Erlanger's home from 1917 until his death. It was declared a National Historic Landmark in 1976. However, the house is not open to the public.

The Samuel H. and Isabel Smith Elkins House is a historic home in Columbia, Missouri. The home is located just north of Downtown Columbia, Missouri on 9th street and today contains an artisan glassworks. The large two-story brick residence was built about 1882 in the Italianate style.

The Missouri State Teachers Association Building is a historic building located at Columbia, Missouri. It was built in 1927 and houses the Missouri State Teachers Association Headquarters. The building is located on South 6th Street on the University of Missouri campus and is a two-story, Tudor Revival style brick building. It was the first building in the United States built specifically to house a state teachers association. A historical marker on the site commemorates the lands former tenant "Columbia College," the forerunner of the University of Missouri.

The William B. Hunt House is a historic home just outside Columbia, Missouri, USA, near the town of Huntsdale and the Missouri River. The house was constructed in 1862, and is a two-story, five bay, frame I-house. It incorporates a two-room log house which dates to about 1832. It features a central two story portico.

Hicklin Hearthstone is a historic home located near Lexington, Lafayette County, Missouri. It was built about 1838, and is a two-story, central passage plan, Greek Revival style brick I-house. It has a two-story rear ell and features a one bay wide two story pedimented portico. Also on the property are the contributing six-cell slave quarters, a two-cell slave house, and a brick cellar house.

The House at 5011 Sunset Drive is a historic home located in the Country Club District, Kansas City, Missouri. It was designed by architect Mary Rockwell Hook and was built in 1922-1923. It is a three-story, "L"-plan, Bungalow / American Craftsman style stone veneered dwelling with a two-story wing. It features an overhanging hipped roof with heavily bracketed eaves and an "outdoor living room".

The Doerr–Brown House is a "Missouri German house" in Perryville, Missouri.

Carroll County Court House is a historic courthouse located at Carrollton, Carroll County, Missouri. It was built in 1904, and is a 2 1/2 story, Romanesque Revival style building built of locally quarried coursed rough faced sandstone. Also on the property is the contributing heroic statue of General James Shields.

James M. Dinwiddie House, also known as Maple Grove Stock Farm, is a historic home located near Dover, Lafayette County, Missouri. It was built about 1840, and is a two-story, central passage plan, vernacular Greek Revival style brick I-house. It has a one-story rear ell. The front facade features a classic one-story portico.

Walker-Woodward-Schaffer House, also known as the Jane Darwell Birthplace, is a historic home located at Palmyra, Marion County, Missouri. It was built about 1868, and is a two-story, three bay, Italianate style brick dwelling. It has a two-story rear wing with a two-story gallery porch. Both sections have hipped roofs with bracketed cornices. A verandah spans the front of the house. It was the birthplace of actress Jane Darwell.

Building at 217 West Main Street, also known as the Open Door Service Center Building, is a historic commercial building located at Sedalia, Pettis County, Missouri. It was built in 1874, and is a two-story, "L"-shaped, Italianate style brick building. A wing was added in 1906. It features a decorative metal cornice and three round arched windows. The building is known to have housed a brothel in the late-19th and early-20th centuries.

Luce-Dyer House, also known as the Stark-Carlson House, is a historic home located at Louisiana, Pike County, Missouri. It was built between about 1856 and 1860, and is a two-story, three bay, Italianate style brick dwelling. It features a bracketed cornice, gabled roofline, five pairs of semi-circular topped windows with osculae, and pedimented Neoclassical front portico added in the 1930s. Also on the property are the contributing garage and cottage.






















