
The Riverside Historic District is a U.S. historic district located in downtown Evansville, Indiana. It was added to the register in 1978 and roughly bounded by Southlane Drive, Walnut, Third, and Parrett Streets. It consists of 1,010 acres (4.1 km2) and 425 buildings. It is also known as the Riverside Neighborhood.
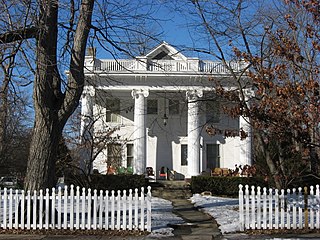
William H. H. Graham House, also known as the Stephenson Mansion, is a historic home located in the Irvington Historic District, Indianapolis, Marion County, Indiana. It was built in 1889, and is a 2+1⁄2-story, four-bay Colonial Revival style frame dwelling. The house features a front portico supported by four, two-story Ionic order columns added in 1923, and a two-story bay window. In the 1920s it was the home of D. C. Stephenson, head of the Indiana Ku Klux Klan.
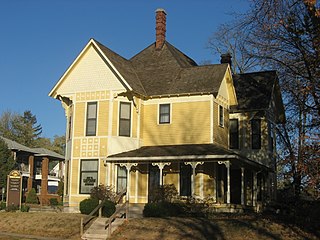
Morgan House is a historic home located at Bloomington, Monroe County, Indiana. It was designed by architect George Franklin Barber and built in 1890. It is a two-story, Queen Anne style frame dwelling with an irregular plan. It features a long narrow verandah, two-story polygonal bay, multi-gabled roof, decorative shingles, and four brick chimneys with decorative corbelling.

The Joseph J. Cole Jr. House and 1925 Cole Brouette No. 70611 are a house and historic motor car located at 4909 N. Meridian Street in Indianapolis, Indiana. The house, also known as Colehaven, dates from 1924 and reflects Late 19th and 20th Century Revivals architecture and French Renaissance architecture. The 1.3-acre (0.53 ha) property includes the house and one other contributing structure.
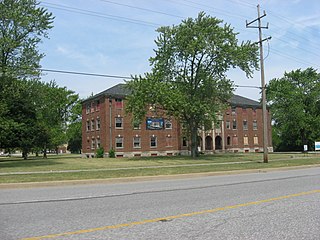
Lake County Tuberculosis Sanatorium, Nurses Home and Superintendent's House is a historic tuberculosis sanatorium located at Crown Point, Lake County, Indiana. The Nurses Home was built in 1930, and is a three-story, Georgian Revival style brick building on a raised concrete basement. It has a hipped roof with pediment. It features a three-bay projecting entrance portico with an arcade and variation of Corinthian order pilasters. The Superintendent's House was built in 1930, and is a 2+1⁄2-story, Colonial Revival style brick building with a one-story flat roofed wing. The Lake County Tuberculosis Sanatorium closed around 1971.

George Makepeace House, also known as the Makepeace-Cornelius-McCallister House, is a historic home located at Chesterfield, Madison County, Indiana. It was built in 1850, and is a 2+1⁄2-story, five bay, rectangular, Federal style brick commercial / residential building. It has a side gable roof and two paired brick chimneys at each end.
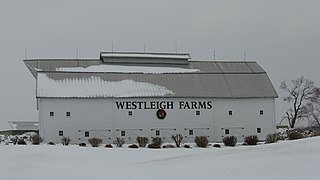
Westleigh Farms is a historic home and farm located in Butler Township, Miami County, Indiana. The farmhouse, known as the Porter-Cole House, was built about 1913, It is an asymmetrical two-story, brick dwelling in the Classical Revival style. The other main building is an imposing gambrel roof traverse frame barn over a basement. Also on the property are the contributing power house / garage, calving barn / shop, brick tenant's house, and summer kitchen.

Cantol Wax Company Building, also known as Oakes Manufacturing Company Building and Wylie's Furniture Warehouse, is a historic industrial / commercial building located at Bloomington, Monroe County, Indiana. It was built between about 1905 and 1907, and consists of a 3+1⁄2-story, rectangular, front section, and 2+1⁄2-story rear addition. The masonry building has a rubble limestone foundation, terra cotta block walls, and Classical Revival style design elements. It was originally constructed for the Oakes Manufacturing Company, then housed the Cantol Wax Company after 1920.

Cochran–Helton–Lindley House, also known as the Helton–Lindley House and James Cochran House, is a historic home located at Bloomington, Monroe County, Indiana. It was built in 1849–1850, and is a two-story, five-bay, "L"-shaped, Greek Revival style brick dwelling. It has a two-story rear ell with an enclosed two-story porch. Its main entrance is framed by a transom and sidelights and features a porch with square columns and pilasters. It was the home of Indiana Governor Paris Dunning in 1869–1870. The house was renovated in 1976.

Hinkle–Garton Farmstead is a historic home and farm located at Bloomington, Monroe County, Indiana. The farmhouse was built in 1892, and is a two-story, "T"-plan, Queen Anne style frame dwelling. It has a cross-gable roof and rests on a stone foundation. Also on the property are the contributing 1+1⁄2-story gabled ell house, blacksmith shop (1901), garage, a large barn (1928), and grain crib.

McClelland-Layne House is a historic home located at Crawfordsville, Montgomery County, Indiana. It was built in 1869, and is a two-story, "L"-shaped, Italian Villa style brick dwelling. It has a low-hipped roof and segmental- and round-arched windows. The house features a three-story tower topped by a low-hipped roof. It was built for well known Crawfordsville surgeon Dr. James S. McClelland.

James Pierce Jr. House, also known as Piercestead, is a historic home located in Wabash Township, Tippecanoe County, Indiana. It was built in 1833–1834, and is a two-story, Greek Revival style brick dwelling, with a one-story rear ell and one-story wing. It is four bays wide and has a slate gable roof. It also housed the Cass Post Office between 1846 and 1855.
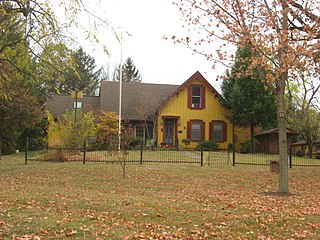
Anderson–Thompson House, also known as Thompson–Schultz House , is a historic home located in Franklin Township, Marion County, Indiana. It was built between about 1855 and 1860, and is a 1+1⁄2-story, ell shaped, Gothic Revival style dwelling. It rests on a low brick foundation, has a steeply-pitched gable roof with ornately carved brackets, and is sheathed in board and batten siding.

Christopher Apple House, also known as the Apple Farm House, is a historic home located in Lawrence Township, Marion County, Indiana. It was built in 1859, and is a two-story, four bay Federal style brick dwelling with Greek Revival style design elements. It has a side gable roof and 1+1⁄2-story rear wing.

Hanna–Ochler–Elder House, also known as the Hannah House, is a historic home located at Indianapolis, Marion County, Indiana. It was built in 1859, and is a 2+1⁄2-story, five-bay, Italianate style brick dwelling with Greek Revival style design elements. It has a lower two-story kitchen wing with gallery added in 1872. The house has a low-pitched hipped roof with bracketed eaves.

Allison Mansion, also known as Riverdale, is a historic home located on the campus of Marian University at Indianapolis, Marion County, Indiana. It was built between 1911 and 1914, and is a large two-story, Arts and Crafts style red brick mansion with a red tile roof. The house features a sunken conservatory, porte cochere, and sunken white marble aviary.

Horner–Terrill House is a historic home located at Indianapolis, Indiana. It was built about 1875, and is a 2+1⁄2-story, roughly "L"-shaped, Second Empire style brick dwelling with limestone detailing. It features a three-story tower, mansard roof, and round arched openings. Also on the property is a contributing garage. It was listed on the National Register of Historic Places in 2013.

Thomas Moore House, also known as the Moore-Christian House, is a historic home located at Indianapolis, Indiana. It was built in the 19th century, and is a two-story, five bay, "L"-shaped, Italianate style brick dwelling. It has a low hipped roof with double brackets and segmental arched openings. At the entrance is a gable roofed awning with large, ornate brackets and ornate Queen Anne style scrollwork design on the gable front.

Test Building, also known as the Circle Motor Inn, is a historic commercial building in Indianapolis, Indiana. It was built in 1925, and is a nine-story, reinforced concrete structure with 12-inch thick brick and clay tile curtain walls. It is faced with Indiana limestone and has a three-story brick penthouse and two-level basement. The mixed-use building housed the city's earliest large parking garages.

Saint James Court is a historic apartment complex located at Indianapolis, Indiana. It was built in 1919, and consists of two 3+1⁄2-story, Renaissance Revival style buildings. The buildings are faced in thick stucco and feature terra cotta panels with bas relief decoration.
























