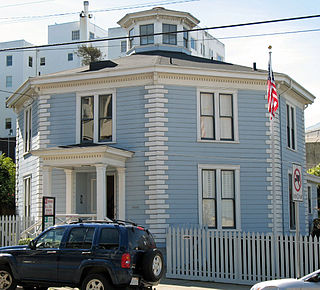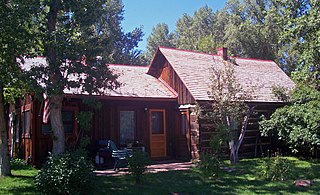
The Hermitage is a National Historic Landmark and museum located in Davidson County, Tennessee, United States, 10 miles (16 km) east of downtown Nashville in the neighborhood of Hermitage. The 1,000-acre (400 ha)+ site was owned by President Andrew Jackson, the seventh president of the United States, from 1804 until his death there in 1845. It also serves as his final resting place. Jackson lived at the property intermittently until he retired from public life in 1837.

Octagon houses are eight-sided houses that were popular in the United States and Canada mostly in the 1850s. They are characterized by an octagonal (eight-sided) plan and often feature a flat roof and a veranda that circles the house. Their unusual shape and appearance, quite different from the ornate pitched-roof houses typical of the period, can generally be traced to the influence of amateur architect and lifestyle pundit Orson Squire Fowler. Although there are other octagonal houses worldwide, the term octagon house usually refers to octagonal houses built in North America during this period, and up to the early 1900s.

Poplar Forest is a plantation and retreat home in Forest, Virginia, United States, that belonged to Thomas Jefferson, Founding Father and third U.S. president. Jefferson inherited the property in 1773 and began designing and working on his retreat home in 1806. While Jefferson is the most famous individual associated with the property, it had several owners before being purchased for restoration, preservation, and exhibition in 1984.

The Grand Canyon Lodge is a hotel and cabins complex at Bright Angel Point on the North Rim of the Grand Canyon. It was designed by Gilbert Stanley Underwood, who designed a number of other hotels in national parks for the Utah Parks Company and other concessioners. Built in 1927–28, the Grand Canyon Lodge resort complex consists of the Main Lodge building, 23 deluxe cabins, and 91 standard cabins, some of which were moved to the north rim campground in 1940. All guests are housed in cabins detached from the main lodge, which serves as a dining, concessions and service facility. Constructed of native Kaibab limestone and timber, the complex was designed to harmonize with its rocky and forested setting. The Grand Canyon Lodge complex is notable for its setting and rustic design, as well as its status as the only complete surviving lodge and cabin complex in the national parks.

The Nathan B. Devereaux Octagon House is an historic octagonal house located at 66425 Eight Mile Road in Northfield Township, Washtenaw County, Michigan. The house is one of only three extant octagonal houses in Washtenaw County, and remains in excellent and near original condition. It was placed on the National Register of Historic Places in 2003.

The Geauga County Courthouse is located at 100 Short Court Street in Chardon, Ohio. The cornerstone was laid September 10, 1869 and construction was completed on August 20, 1870. The courthouse was listed on the National Register in 1974 as part of the Chardon Courthouse Square District.

Scanlon Farm is a late 19th-century loghouse and farm overlooking Three Churches Run east of the unincorporated community of Three Churches, West Virginia. It was listed on the National Register of Historic Places on February 3, 1988.

The Elias Abel House is a historic building in western Bloomington, Indiana, United States. Built in the Greek Revival style in 1845, it was once the grand home of one of Bloomington's leading citizens. After many years of use, it fell into disrepair and was endangered by the possibility of destruction, but restoration has led to its designation as a historic site due to its authentic period architecture.

The Millen House is a historic residence on the campus of Indiana University in Bloomington, Indiana, United States. Built by an early farmer, it is one of Bloomington's oldest houses, and it has been named a historic landmark.

The Joseph Mitchell House is a historic residence in southern Monroe County, Indiana, United States. Located on Ketcham Road west of the community of Smithville, it is one of the oldest houses in Monroe County, and it has been designated a historic site.

The George Stumpf House is a historic residence in Indianapolis, Indiana, United States. Located along Meridian Street on the southern side of the city, it was started in 1870 and completed in 1872.

Mirador is a historic home located near Greenwood, Albemarle County, Virginia. It was built in 1842 for James M. Bowen (1793–1880), and is a two-story, brick structure on a raised basement in the Federal style. It has a deck-on-hip roof capped by a Chinese Chippendale railing. The front facade features a portico with paired Tuscan order columns. The house was renovated in the 1920s by noted New York architect William Adams Delano (1874–1960), who transformed the house into a Georgian Revival mansion.

The Matthew Callahan Log Cabin is located on South Third Street in Aspen, Colorado, United States. It was built in the early 1880s. In 1987 it was listed on the National Register of Historic Places along with a group of other historic properties in the city.

West-Harris House, also known as Ambassador House, is a historic home located at 106th Street and Eller Road in Fishers, Hamilton County, Indiana, United States. The ell-shaped, two-story, Colonial Revival-style dwelling with a large attic and a central chimney also features a full-width, hip-roofed front porch and large Palladian windows on the gable ends of the home. It also includes portions of the original log cabin dating from ca. 1826, which was later enlarged and remodeled. In 1996 the home was moved to protect it from demolition about 3 miles (4.8 km) from its original site to its present-day location at Heritage Park at White River in Fishers. The former residence was listed on the National Register of Historic Places in 1999 and is operated as a local history museum, community events center, and private rental facility.

Richard Lieber Log Cabin, also known as the Old Log Cabin, is a historic log cabin located at Turkey Run State Park in Sugar Creek Township, Parke County, Indiana. It was built in 1848, and completely rebuilt in 1918. It is a one-story, hewn poplar log structure with a side-gable roof. It has a frame ell. The original log structure measures 30 feet wide and 20 feet deep and features a cat and clay chimney.

Walnut Ridge Friends Meetinghouse is a historic Quaker meeting house located in Ripley Township, Rush County, Indiana. It was originally built in 1826 as a log cabin, burned in 1864, and rebuilt in 1866. The present building is a one-story, vernacular Italianate style brick building with a moderately pitched gable roof. It features a projecting octagonal entrance bay added in 1890 at the time of an extensive renovation.

The Elkins Tavern is a historic house on Bayley-Hazen Road in Peacham, Vermont. Built in 1787 by one of Peacham's first settlers, it has one of the best-preserved 18th-century interiors in the state of Vermont. It was listed on the National Register of Historic Places in 1978.

The McLemore-Sharpe Farmstead is a historic farm in Toombs County, Georgia, southwest of Vidalia. The farmstead includes two farmhouses and their associated outbuildings. The McLemore farmhouse is a log cabin, of single pen type, built in 1864, with a shed-type front porch and additional shed rooms. The Sharpe farmhouse is a one-story wood-frame house built in 1903. The property was listed on the National Register of Historic Places in 1982.

The Aslak Lie Cabin in Springdale, Wisconsin was built in 1848 by a Norwegian immigrant master craftsman who mixed traditional techniques from the old country with newer American ways of building. The cabin was listed on the National Register of Historic Places in 1986 and on the State Register of Historic Places in 1989.

The Hiwan Homestead Museum is a historic house museum in Evergreen, Colorado.
























