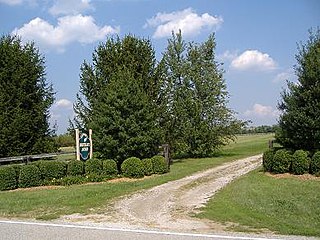
The Bottorff–McCulloch Farm is a historic home and farm located in Charlestown Township, Clark County, Indiana. The farmhouse was built about 1835, and is a two-story, Greek Revival style brick dwelling. It has a gable roof and sits on a coursed stone foundation. It features a one-story portico. Also on the property are the contributing summer kitchen, two English barns, a three-portal barn, two silos, and a milk house.

Buckley Homestead Living History Farm is a county park and historical museum located at Lowell, Indiana. The park is open from 7 a.m. to sunset year round. It is listed on the National Register of Historic Places. The park is operated by Lake County Parks.

Fisher West Farm is a historic home and farm located in Perry Township, Allen County, Indiana. The farmhouse was built about 1860, and is a two-story, Italianate style brick dwelling. It consists of a two-story, main block topped by a low hipped roof and belvedere; a two-story hip roofed wing; and one story gabled kitchen wing. It features a full-width front porch. Also on the property are the contributing gabled rectangular bank barn and shed-roofed pump house.
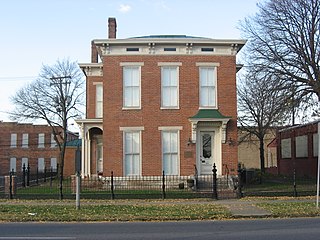
McEwen-Samuels-Marr House is a historic home located at Columbus, Indiana. The rear section was built in 1864, and the front section in 1875. It is a two-story, Italianate style brick dwelling. It has a stone foundation, four brick chimneys, and a hipped roof. The building has housed the Bartholomew County Historical Museum since the 1970s.

Felt's Farm, also known as Carter's Farm & Mill, is a historic home located at Union Township, Delaware County, Indiana. The main house was built about 1830, and is a two-story, Federal style brick I-house. It has a fieldstone foundation, gable roof, and one-story rear wing.

Martin Hofherr Farm is a historic home and farm located at Mount Pleasant Township, Delaware County, Indiana. The main house was built in 1905, and is a 2+1⁄2-story, Queen Anne style frame dwelling. It has a complex slate covered roof and two brick chimneys. Also on the property are the contributing round barn (1904) and English barn (1913).
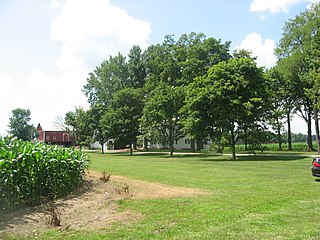
Joseph J. Rohrer Farm, also known as Rohrer Place, is a historic farm and national historic district located in Harrison Township, Elkhart County, Indiana. The house was built in 1858, and is a two-story, three bay, frame dwelling with Federal style design elements. It has a side gable slate roof and full-width front porch. The property also includes the contributing old house, bank barn (1861), chicken house, smokehouse, and corn crib.

Joseph and Sarah Puterbaugh Farm, also known as Puterbaugh-Haines House, is a historic home located in Concord Township, Elkhart County, Indiana. The house was built about 1860, and is a two-story, three bay, Italianate style brick dwelling with a one-story setback wing. It has a hipped roof and features a portico supported by square columns. The property also includes a contributing English bank barn.

Beard–Kerr Farm is a historic home and farm located in Georgetown Township, Floyd County, Indiana. The farmhouse was built about 1827, and is a two-story, Greek Revival style brick I-house. It has a one-story brick extension with a low-pitched saltbox roof and front porch. Also on the property are the contributing wood-frame summer kitchen, livestock barn, garage, privy, and corn crib.
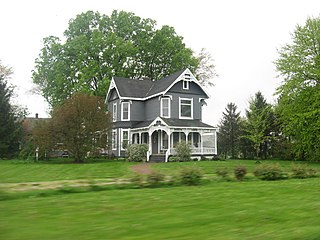
Clinton F. Hesler Farm, also known as Clearview Farm, is a historic home and farm and national historic district located at Millcreek Township, Fountain County, Indiana. The farmhouse was built in 1896, and is a two-story, "T"-plan, Queen Anne style balloon frame dwelling. It features steep gable roofs, a wraparound porch, fishscale shingles, and elaborate millwork. Also on the property are the contributing horse barn (1887), cattle barn, corn crib, summerhouse (1896), and cast-iron fence (1896).
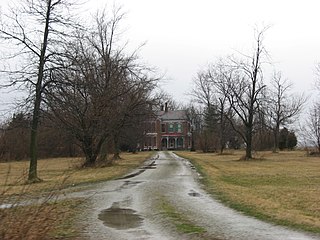
Joseph Shafer Farm, also known as Shady Lawn Farm and Maple Lawn Farm, is a historic home and farm located in Springfield Township, Franklin County, Indiana. The house was built in 1883, and is a two-story, Italianate style brick dwelling. It has a slate roof and features a pair of two-story, three-window, projecting bays. Also on the property are two contributing barns, privy, smithy, henhouse, garage, granary, and well house.

Joel Jessup Farm is a historic home and farm located in Guilford Township, Hendricks County, Indiana. The farmhouse was built about 1864, and is a two-story, Italianate style brick I-house with a rear kitchen ell. It has a slate gable roof, round arched windows, and multiple brick chimneys. Also on the property are the contributing traverse frame barn and privy.

Beatty–Trimpe Farm, also known as the Beatty–Kasting–Trimpe Farm, is a historic home and farm located in Hamilton Township, Jackson County, Indiana. The farmhouse was built about 1874, and is a two-story, brick Italianate style I-house with a one-story rear ell. A one-story addition was constructed in 1970. Also on the property are the contributing smokehouse, ice house, scale shed, round roof barn, granary / corn crib, garage / workshop, and English barn (1850s).

Vincennes Fortnightly Club is a historic Women's club clubhouse located at Vincennes, Knox County, Indiana. It was built in 1928, and is a two-story, Colonial Revival style brick and Indiana limestone building. The tripartite front facade features arched openings and a decorative metal railed balcony on the second floor. The dumbbell shaped building consists of a main entrance block, auditorium, and rear stage section.
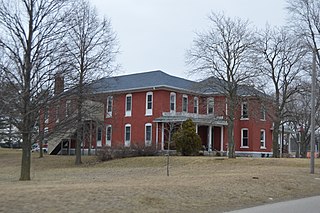
Pulaski County Home, also known as Pleasant View Rest Home, is a historic poor farm located in Monroe Township, Pulaski County, Indiana. The original section was built in 1881, and expanded with two wings in 1897. It is a large, four-story, Italianate style red brick building. It has a low-pitched, multiple hip and valley roof and features multiple porches, stoops, and access points. Also on the property are the contributing Pest House (1882), post and beam barn (1929), and milk house. It is one of Indiana's few county homes still in active service.

Melville F. McHaffie Farm, also known as the Schuyler Arnold Seed Farm, is a historic home and farm located in Jefferson Township, Putnam County, Indiana. The farmhouse was built between 1870 and 1872, and is a two-story, five bay by three bay, Italianate style brick dwelling. It has a hipped roof and recess arched entrance. Also on the property is a contributing two-story frame barn with a large round-arched opening.

Christopher Apple House, also known as the Apple Farm House, is a historic home located in Lawrence Township, Marion County, Indiana. It was built in 1859, and is a two-story, four bay Federal style brick dwelling with Greek Revival style design elements. It has a side gable roof and 1+1⁄2-story rear wing.

Christamore House is a historic settlement house associated with Butler University and located at Indianapolis, Marion County, Indiana. It was built between 1924 and 1926, and is 2+1⁄2-story, "U"-shaped, Georgian Revival style brick mansion. It consists of a two-story, five bay, central section flanked by one-story wings. It has a slate hipped roof and is nine bays wide, with a three bay central pavilion. The building features large round-arched windows and contains an auditorium and a gymnasium.

Willard and Josephine Hubbard House is a historic home located at Indianapolis, Indiana. It was built in 1903, and is a 2+1⁄2-story, five-bay, center-hall plan, Italian Renaissance Revival style limestone dwelling with an addition. It features a front wooden portico supported by Ionic order columns and a semi-circular front section. Also on the property is a contributing carriage house / garage.

Indianapolis Chair Manufacturing Company, also known as the Indianapolis Warehouse, was a historic factory complex located at Indianapolis, Indiana. It was between built 1891 and 1893, and consisted of three sections. It included two large six-story brick sections with segmental arched windows and an eight-story corner tower. It has been demolished and replaced by an apartment complex.
























