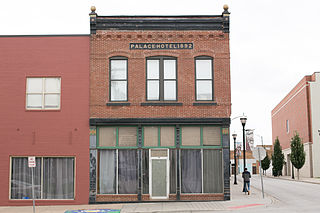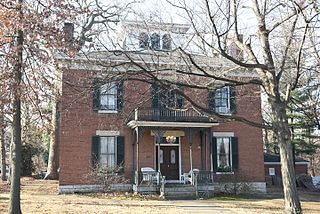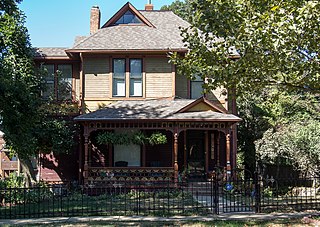
The Guitar House, previously known as Confederate Hill, is a historic home located in Columbia, Missouri. It was built between 1859 and 1862, and is a two-story, Italianate style dwelling. It has a low pitched hipped roof, tall slender windows with segmented arches, decorative eave brackets, and a single story front porch with square supports. The house was constructed by David Guitar, an officer in the Union forces during the American Civil War. The house was added to the National Register of Historic Places in 1993.

The Macon County Courthouse and Annex is a historic courthouse and annex located at Courthouse Sq. in Macon, Macon County, Missouri. It was built in 1865, and is a two-story, cross-plan, Romanesque Revival style brick building with Italianate style detailing. It sits on a limestone foundation and has a gross-gable roof. The annex building was constructed in 1895. It is a two-story, "T"-shaped, building constructed of red brick with limestone, wooden and cast iron trim.

The John E. Booth House is a historic house located in Provo, Utah. John E. Booth was a significant Provoan, and was extensively involved in Provo's community and religious affairs. Located at 59 West and 500 North and less than one acre in size, the John E. Booth House was built in 1900, and happens to be the only 2 1⁄2-story Victorian Mansion in Provo, Utah. This house is significant not only as a Victorian mansion, but because its "Bricks were individually painted to create a variegrated design effect". The house was added to the National Register of Historic Places in 1982. The house was designated to the Provo City Historic Landmark Register on May 26, 1995.

John Archibald Phillips House is a historic home located at Poplar Bluff, Butler County, Missouri. It was built in 1891, and is a 2 1/2-story, irregular plan, Queen Anne style frame dwelling. It has a gable roof with fishscale shingles on the gable end and features a one-story, shed roof entry porch with milled and chamfered columns. Surrounding the house is an original cast iron fence. The house was acquired by the Butler County Historical Society in 1985 to serve as a house museum and meeting space.

John Augustus Hockaday House, also known as the Hockaday House, is a historic home located at Fulton, Callaway County, Missouri. It was built between 1863 and 1868, and is a two-story, vernacular Greek Revival / Italianate style brick I-house. It has a low hipped roof with denticulated cornice and features a two-story high portico with square piers and projecting bay.

Sixth Street Historic District is a national historic district located at Grandin, Carter County, Missouri. The six dwellings were built between 1888 and 1909 by the Missouri Lumber and Mining Company. They are:

Miller Building is a historic commercial building located at Liberty, Clay County, Missouri. It was built in 1868, and is a two-story, rectangular brick building with Late Victorian style design elements. It has a flat roof and features a decorative brick cornice, hooded window surrounds, and an intact storefront with cast-iron columns.

Dr. Joseph P. and Effie Porth House, also known as the William Porth House and Colonial Tea Room, is a historic home located at Jefferson City, Cole County, Missouri. The original building was built between 1827 and 1842, and the mansard roof was added between 1885-1888. It is a square two-story limestone house with partial walkout basement on the front facade. It features a bracketed cornice and an iron balcony between the basement and first floor.

John S. Dauwalter House is a historic home located at Boonville, Cooper County, Missouri. It was built about 1869, and is a 1 1/2-story, vernacular brick dwelling. A front gable ell was added about 1880, and a rear shed addition and enclosure of a recessed corner porch completed about 1920. Also on the property are the contributing gable roofed cow barn, a shed roofed storage building, and a two-room wash house with a saltbox roof.

Mark O'Hara House, also known as the W. F. Kuenzel House, is a historic home located at Washington, Franklin County, Missouri. It was built about 1856, and is a large 2 1/2-story, five bay, Federal style brick dwelling on a stone foundation. It has a two-story brick side ell, side gable roof, and flat topped door and window openings.

Franz Schwarzer House is a historic home located at Washington, Franklin County, Missouri. It was built in two sections. The first section was built before 1868, and is a two-story, gable-roofed clapboarded structure with a one-story, lean-to addition. A two-story, hip-roofed brick dwelling of ell-shaped plan, was added in 1872. It features an ornate widow's walk and gingerbread porch/balcony in the Victorian style.

Palace Hotel, also known as the Eldredge Block, Excelsior Steam Laundry, Baltimore Hotel, Gardner Hotel, and Massey Hotel, is a historic hotel building located at Springfield, Greene County, Missouri. It was built about 1892, and is a two-story, Italianate influenced brick commercial building. It has cast iron columns on the first floor storefront, a flat roof, and flat parapet. It originally housed a laundry, then converted to a hotel in 1908. It continued as a hotel until 1946.

The William F. and Julia Crome House is a historic house located at 305 South Second Street in Clinton, Henry County, Missouri.

Iron County Courthouse Buildings is a historic courthouse complex located in Ironton, Iron County, Missouri. The complex consists of the two-story, red brick Italianate / Greek Revival style courthouse (1858); an octagonal, frame gazebo (1899); and two-story, brick sheriff's house and connecting stone jail. The courthouse measure approximately 65 feet by 47 feet, 3 inches and sits on a limestone block foundation. It is topped by a gable roof with cupola and features round arched windows.

John E. Cheatham House is a historic home located at Lexington, Lafayette County, Missouri. It was built about 1868, and is a two-story, Italianate style brick dwelling. It has a low-pitched, metal-covered hipped roof with a bracketed cornice. A one-story kitchen addition was constructed about 1880. Also on the property is the contributing brick root cellar.

Old California City Hall and Fire Station is a historic city hall and fire station located at California, Moniteau County, Missouri. It was built about 1892, and is a two-story, Italianate style red brick building. It has two one-story brick additions. It features decorative brickwork at the roof line, arched window and door openings and an ornamental cast iron balcony.

Marten-Becker House, also known as Becker House, is a historic home located at St. Charles, St. Charles County, Missouri. It was built about 1865, and is a two-story, "L"-plan, Italianate style brick dwelling. It features a richly bracketed cornice, cupola with arched windows of colored glass and ornate cast iron portico. Also on the property are two contributing brick outbuildings.

Sikeston St. Louis, Iron Mountain and Southern Railway Depot, also known as the Sikeston Missouri Pacific Railroad Depot, is a historic train station building located at Sikeston, Scott County, Missouri. It was built in 1916-1917 by the St. Louis, Iron Mountain and Southern Railway, and is a one-story, rectangular brick building measuring 24 feet by 100 feet. It has a hipped, red ceramic tile roof with wide eaves supported by curvilinear brackets. It houses a local history museum.

Benjamin House, also known as the Benjamin House and Vesper Place, is a historic home located at Shelbina, Shelby County, Missouri. It was built in 1872-1873, and is a three-story, Italian Villa brick dwelling over a full basement. It measures 35 feet wide by 60 feet deep and has three porches. It features a low-pitched hip roof, topped by a cupola and cast iron, bracketed canopies on the windows.

The F.A. Benham House, also known as the Stoner House and the Barquist House, is a historic building located in Des Moines, Iowa, United States. Built in 1884, the two-story structure features wood frame construction, a brick foundation, and decorative details that were influenced by the Stick Style of architecture. Its significance is found in its late Victorian design that is exemplified in the Eastlake style. It is found in its massing, the steeply pitched roof, and the spindlework of the front porch. The house was listed on the National Register of Historic Places in 1998. The house shares the historic designation with the frame barn and the Victorian cast iron fence and gate that runs in front of the house.
























