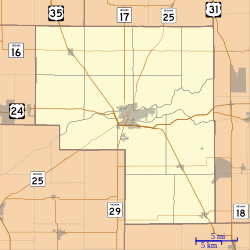John Keip House | |
 John Keip House, January 2012 | |
| Location | 2500 E. Broadway Ave., Logansport, Indiana |
|---|---|
| Coordinates | 40°45′34″N86°20′11″W / 40.75944°N 86.33639°W |
| Area | less than one acre |
| Built | 1915 |
| Architectural style | Bungalow/craftsman |
| NRHP reference No. | 04001307 [1] |
| Added to NRHP | December 6, 2004 |
John Keip House is a historic home located at Logansport, Indiana, United States. It was built in 1915, and is a 2+1⁄2-story, "L"-plan brick dwelling with American Craftsman style design elements. It has a hipped roof with overhanging eaves and exposed rafter tails, entrance porch with large square brick columns, porte cochere, and leaded glass windows. Also on the property is a contributing garage and concrete steps. [2] : 5
John Keip was the manager of a brewery. [3] The home was listed on the National Register of Historic Places in 2004. [1]




