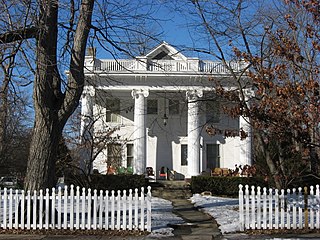
William H. H. Graham House, also known as the Stephenson Mansion, is a historic home located in the Irvington Historic District, Indianapolis, Marion County, Indiana. It was built in 1889, and is a 2+1⁄2-story, four-bay Colonial Revival style frame dwelling. The house features a front portico supported by four, two-story Ionic order columns added in 1923, and a two-story bay window. In the 1920s it was the home of D. C. Stephenson, head of the Indiana Ku Klux Klan.

Gramelspacher–Gutzweiler House is a historic home located at Jasper, Dubois County, Indiana. It was built in 1849, and is a two-story, five bay by three bay, Federal style brick dwelling on a high fieldstone basement. It has a gable roof and features stepped gable ends with six levels of corbiesteps.

Arthur Miller House, also known as the 253 East Market Guesthouse, is a historic home located at Nappanee, Elkhart County, Indiana. It was built in 1922, and is a 2+1⁄2-story, rectangular, three bay by two bay, Colonial Revival style brick dwelling. It has a side gable roof and features a one-story front portico supported by Ionic order columns.
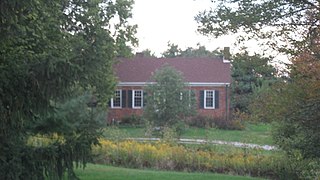
William Lowry House, also known as the Kniese-Chaudhuri House, is a historic home located in Posey Township, Fayette County, Indiana. It was built about 1825, and is a one-story, five bay, L-plan, gable-roofed, Federal style brick cottage. It has a rear kitchen wing.

Christopher Apple House, also known as the Apple Farm House, is a historic home located in Lawrence Township, Marion County, Indiana. It was built in 1859, and is a two-story, four bay Federal style brick dwelling with Greek Revival style design elements. It has a side gable roof and 1+1⁄2-story rear wing.

Hanna–Ochler–Elder House, also known as the Hannah House, is a historic home located at Indianapolis, Marion County, Indiana. It was built in 1859, and is a 2+1⁄2-story, five-bay, Italianate style brick dwelling with Greek Revival style design elements. It has a lower two-story kitchen wing with gallery added in 1872. The house has a low-pitched hipped roof with bracketed eaves.

Cotton–Ropkey House, also known as the Ropkey House, is a historic home located at Indianapolis, Marion County, Indiana. It was built about 1850, and is a two-story, three bay by four bay, transitional Italianate / Greek Revival style timber frame dwelling. It has a hipped roof and is sheathed in clapboard siding.

Julian–Clark House, also known as the Julian Mansion, is a historic home located at Indianapolis, Marion County, Indiana. It was built in 1873, and is a 2+1⁄2-story, Italianate style brick dwelling. It has a low-pitched hipped roof with bracketed eaves and a full-width front porch. It features a two-story projecting bay and paired arched windows on the second story. From 1945 to 1973, the building housed Huff's Sanitarium.

Johnson–Denny House, also known as the Johnson-Manfredi House, is a historic home located at Indianapolis, Marion County, Indiana. It was built in 1862, and is a two-story, five bay, "T"-shaped, frame dwelling with Italianate style design elements. It has a bracketed gable roof and a two-story rear addition. It features a vestibule added in 1920. Also on the property is a contributing 1+1⁄2-story garage, originally built as a carriage house. It was originally built by Oliver Johnson, noted for the Oliver Johnson's Woods Historic District.

William N. Thompson House, also known as Old Governor's Mansion, is a historic home located at Indianapolis, Marion County, Indiana. It was built in 1920, and is Georgian Revival style buff-colored brick mansion. It consists of a two-story, five-bay, central section flanked by one-story wings. It has a slate hipped roof and features a full width front porch and an elliptical portico at the main entry. The house served as the Governor's Mansion from 1945 to 1970.

Christamore House is a historic settlement house associated with Butler University and located at Indianapolis, Marion County, Indiana. It was built between 1924 and 1926, and is 2+1⁄2-story, "U"-shaped, Georgian Revival style brick mansion. It consists of a two-story, five bay, central section flanked by one-story wings. It has a slate hipped roof and is nine bays wide, with a three bay central pavilion. The building features large round-arched windows and contains an auditorium and a gymnasium.
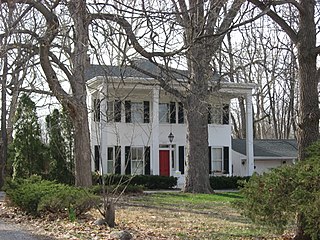
Hollingsworth House is a historic home located at Indianapolis, Marion County, Indiana. It was built in 1854, and is a two-story, five bay, Federal style frame dwelling. A seven-room addition was constructed in 1906 or 1908. The front facade features a two-story, full width, portico.

Pierson–Griffiths House, also known as the Kemper House, is a historic home located at Indianapolis, Indiana. It was built in 1873, and is a 1+1⁄2-story, rectangular, five bay frame dwelling on a low brick foundation. It has elements of Greek Revival and Second Empire style architecture. It features a full-width front porch with grouped columns and a low hipped roof with decorative cut wood cresting around the perimeter.

Louis Levey Mansion, also known as the Pilgrim Life Insurance Company Building, is a historic home located at Indianapolis, Indiana. It was built in 1905, and is a two-story, Italian Renaissance style limestone dwelling consisting of a three bay by four bay main block with a one bay by two bay rear block. It has a semicircular bay on the rear facade. The front facade features a round arched entrance flanked by pilasters and the roof is ringed by a balustrade. The house was converted for commercial uses in the 1950s.
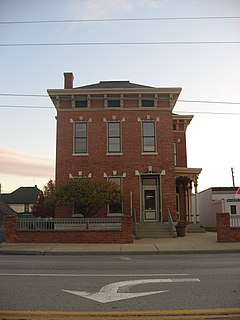
August Sommer House is a historic home located at Indianapolis, Indiana. It was built in 1880, and is a two-story, three bay, Italianate style brick dwelling with rear addition. It sits on an ashlar limestone foundation and has segmental arched windows and a low hipped roof. It features a full-with front porch with cut-work detail. It has been converted to commercial uses.
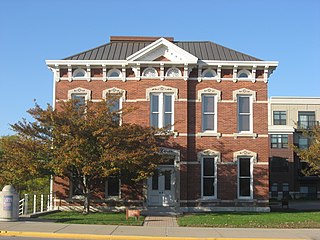
Charles Kuhn House is a historic home located at Indianapolis, Indiana. It was built about 1879, and is a two-story, five bay, Italianate style brick dwelling. It has a hipped roof with pressed metal brackets and a centered gable.

John Fitch Hill House is a historic home located at Indianapolis, Indiana. It was built about 1852, and is a two-story, five bay, Italianate style frame dwelling. It has a low hipped roof with double brackets and a centered gable. It features a full-width front porch added in the 1880s.

Willard and Josephine Hubbard House is a historic home located at Indianapolis, Indiana. It was built in 1903, and is a 2+1⁄2-story, five-bay, center-hall plan, Italian Renaissance Revival style limestone dwelling with an addition. It features a front wooden portico supported by Ionic order columns and a semi-circular front section. Also on the property is a contributing carriage house / garage.

Thomas Moore House, also known as the Moore-Christian House, is a historic home located at Indianapolis, Indiana. It was built in the 19th century, and is a two-story, five bay, "L"-shaped, Italianate style brick dwelling. It has a low hipped roof with double brackets and segmental arched openings. At the entrance is a gable roofed awning with large, ornate brackets and ornate Queen Anne style scrollwork design on the gable front.
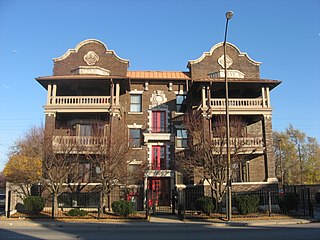
Coulter Flats also known as The Coulter, is a historic apartment building in Indianapolis, Indiana. It was built in 1907, and is a three-story, six bay by six bay, Tudor Revival / Jacobean Revival style brick building with terra cotta ornamentation on a raised basement. It is of hollow tile and concrete framing. It features porches and Flemish gables.
























