
The David Gordon House and Collins Log Cabin are two historic homes located at Columbia, Missouri. The David Gordon House is a two-story, frame I-house. The 13-room structure incorporates original construction from about 1823 and several additions from the 1830s, 1890s and 1930s. The Collins Log Cabin was built in 1818, and is a single pen log house of the story and a loft design. They represent some of the first permanent dwellings in Columbia. The House has been relocated from Stephens Lake Park to the campus of the Boone County Historical Society.

The Hampton–Preston House located at 1615 Blanding Street in Columbia, South Carolina, is a historic mansion that was the home of members of the prominent Hampton family. It was listed in the National Register of Historic Places on July 29, 1969.

Greenwood, also known as Greenwood Heights, is a historic home located at Columbia, Missouri. It was built about 1839, and is a two-story, "T"-plan, Federal style red brick farmhouse on a stone foundation. It is one of the oldest remaining structures in Boone County, Missouri. Today the house is under private ownership.

Willow Grove is a historic home located at Greensboro, Caroline County, Maryland, United States. It is one of the few Georgian-style houses in Caroline County that were constructed between 1780 and 1790. It is a two-story brick house covered with a thin coat of stucco, measuring 37 feet long and 34 feet deep. It was built by Matthew Driver, Jr., who with three other members from Caroline County ratified the United States Constitution at the State Convention in 1788.

The John W. Boone House, also known as the Stuart P. Parker Funeral Home, is a historic home located at Columbia, Missouri. It was built about 1890, and is a two-story frame house that measures roughly 46 feet by 45 feet. It was the home of ragtime musician John William 'Blind' Boone. The home, which is owned by the City of Columbia, had fallen into a state of severe disrepair, but is now under restoration

The Chatol also known as The Chance Guest House is a historic home located at Centralia, Missouri. It was built in 1940, and is a large, two-story residence, "U"-shaped in plan, with a basement. It is reflective of the Streamline Moderne and International Style architecture. The house measures approximately 136 feet by 92 feet. It was constructed in a swampy location and has steel footings on a concrete foundation, with a spring system employed in the walls. It features strips of louvered windows in the sun room and the wood and metal framed casement windows that traverse the walls and most of the squared and curved corners of the house.
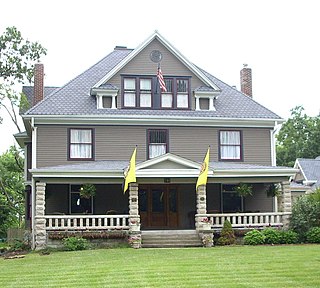
The John N. and Elizabeth Taylor House is a historic home in Columbia, Missouri which has been restored and once operated as a bed and breakfast. The house was constructed in 1909 and is a 2 1/2-story, Colonial Revival style frame dwelling. It features a wide front porch and side porte cochere. The home was featured on HGTV special called "If walls could talk."

The William B. Hunt House is a historic home just outside Columbia, Missouri, USA, near the town of Huntsdale and the Missouri River. The house was constructed in 1862, and is a two-story, five bay, frame I-house. It incorporates a two-room log house which dates to about 1832. It features a central two story portico.
Logan House may refer to:

Chafin House, also known as Women's Club of Logan Library, is a historic home located at Logan, Logan County, West Virginia. The house was built about 1900, and is a two-story, brick and frame dwelling a generous raised foundation of rock-faced ashlar. It has a cross-gabled roof with a gambrel front and large dormers on the sides. The house was deeded to the Women's Club of Logan in 1946, and has served as the local public library since then. It was the home of Sheriff Don Chafin, the infamous "Czar of Logan" and the leader of the defending forces in the Battle of Blair Mountain (1921).
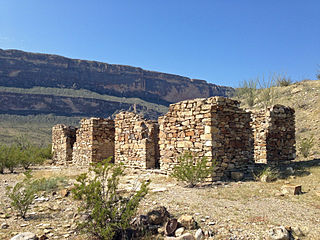
Rancho Estelle was the home of James Sublett, one of the first large-scale farmers in the Rio Grande valley of Texas, within what is now Big Bend National Park. Prior to founding the ranch, Sublett and his partner, Clyde Buttrill, farmed the bottomlands along the river in the area of what is now known as Castolon or La Harmonia, downstream from the later ranch. After the partnership with Buttrill broke up, Sublett bought four sections of land, initially calling it Grand Canyon Farms, and later Rancho Estelle.
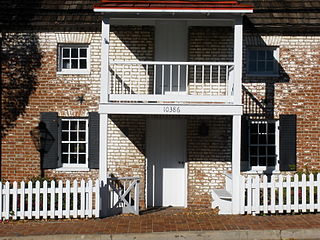
The Ratcliffe–Logan–Allison House, also known as Earp's Ordinary, is a historic home located at Fairfax, Virginia. It consists of two sections built about 1810 and about 1830, and is a small two-story, single pile brick building. A two-story rear wing connected by a hyphen was added in the 20th century. A postal station and stage coach stop operated from the building in the 1820s-1830s.

James Pierce Jr. House, also known as Piercestead, is a historic home located in Wabash Township, Tippecanoe County, Indiana. It was built in 1833-1834, and is a two-story, Greek Revival style brick dwelling, with a one-story rear ell and one-story wing. It is four bays wide and has a slate gable roof. It also housed the Cass Post Office between 1846 and 1855.
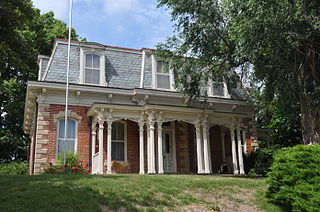
John Dickinson Dopf Mansion is a historic home located at Rock Port, Atchison County, Missouri. It was built in 1876, and is a two-story, Second Empire style brick dwelling. It features a mansard roof ornamented with alternating bands of hexagonal and square slate shingles and a one-story front porch.

John Archibald Phillips House is a historic home located at Poplar Bluff, Butler County, Missouri. It was built in 1891, and is a 2 1/2-story, irregular plan, Queen Anne style frame dwelling. It has a gable roof with fishscale shingles on the gable end and features a one-story, shed roof entry porch with milled and chamfered columns. Surrounding the house is an original cast iron fence. The house was acquired by the Butler County Historical Society in 1985 to serve as a house museum and meeting space.
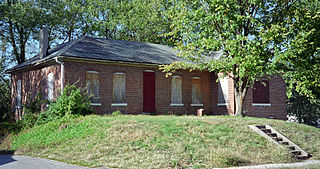
John B. and Elizabeth Ruthven House, also known as the Wehmeyer House and Ruthven-Wehmeyer House, is a historic home located at Jefferson City, Cole County, Missouri. It was built about 1879, and is a one-story, five bay, Missouri-German Vernacular brick dwelling. It has a hipped roof, arched brick lintels, and an original rear ell.

John Meyer House, also known as the Mary Eckelkamp House, is a historic home located at Washington, Franklin County, Missouri. It was built about 1873, and is a 1 1/2-story, center entry brick dwelling on a brick foundation. It has a front gable roof and segmental arched door and window openings. Also on the property is a contributing one-story brick smokehouse.

John E. Cheatham House is a historic home located at Lexington, Lafayette County, Missouri. It was built about 1868, and is a two-story, Italianate style brick dwelling. It has a low-pitched, metal-covered hipped roof with a bracketed cornice. A one-story kitchen addition was constructed about 1880. Also on the property is the contributing brick root cellar.

John T. and Mary M. Doneghy House, also known as the Doneghy-Surbeck-Green House, is a historic home located at La Plata, Macon County, Missouri. It was built about 1895, and is a 2 1/2-story, Queen Anne style frame dwelling. It has an irregular plan, steep hipped roof with lower cross gables, and a one-story wraparound porch with centered turret and second story balcony.

The John Conkin and Clara Layton Harlin House, also known as the Uncle Johnny's and the Old Harlin House, is a historic home located at Gainesville, Ozark County, Missouri. It was built in 1912, and is a 2 1/2-story, American Foursquare style frame dwelling. It sits on a limestone foundation and has a pyramidal roof with hipped roof dormers. It features a one-story wraparound porch with curved corners.


























