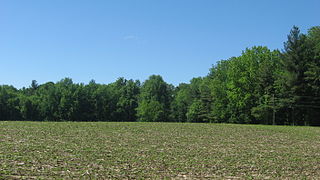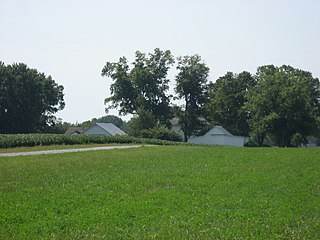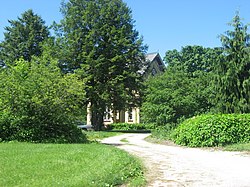
Maplelawn Farmstead is a historic home and farm located at Eagle Township, Boone County, Indiana. The farmhouse was built about 1860, with several later additions. It is a two-story, frame I-house sheathed in clapboard. It has Gothic Revival, Queen Anne and American Craftsman style design elements. It features a full-width, one-story enclosed front porch. Also on the property are the contributing large Maplelawn English barn, dairy barn, corn crib, summer kitchen, two chicken coops, goose house, two hog houses, privy, small dog house, and garage.

Dierdorff Farmstead is a historic home and farm located in Elkhart Township, Elkhart County, Indiana. The house was built in 1892, and is a two-story, frame dwelling with Queen Anne style design elements. It has a wraparound porch with Eastlake movement details and a patterned slate gable roof. The property also includes the contributing English barn, summer kitchen (1892), windmill, and poultry shed.

A.A. Parsons Farmstead, also known as the Parsons / Vapor Farmstead, is a historic farm and national historic district located at Washington Township, Hendricks County, Indiana. The district encompasses eight contributing buildings, four contributing structures, and seven contributing objects on a farmstead developed between about 1880 and 1920. The farm includes a one-of-a-kind combination building with a hog barn, chicken house, and corn cribs. The farmhouse was built about 1875 and is a 1+1⁄2-story, "L"-shaped frame dwelling.

John and Minerva Kline Farm, also known as Kline Farmstead, is a historic home and farm and national historic district located in Union Township, Huntington County, Indiana. The farmhouse was built in 1865, and is a two-story, five bay, Greek Revival style brick I-house with a 1+1⁄2-story rear ell. It has a slate gable roof and small wooden front porch with square posts and pilasters. Also on the property the contributing summer house, tenant house, English barn, drive-in crib barn, pump house, livestock barn, chicken house, and a variety of landscape features.

Andrew Nicholson Farmstead is a historic home and farm located in Steen Township, Knox County, Indiana. The house was built in 1863, and is a two-story, five bay, vernacular Greek Revival style brick I-house. An addition to the rear ell was made in 1909. Also on the property are the contributing English barn (1905), garage (1920s), corn crib (1937), and milk house, smokehouse and fruit house ruins (1863).

Walter Allman House is a historic home located at Crown Point, Lake County, Indiana. It was built in 1902, and is a three-story, Shingle style frame dwelling sheathed in horizontal clapboard shingles. It sits on a limestone foundation and has a central brick chimney. It features an imposing gambrel roof and wraparound porch.

Morgan-Skinner-Boyd Homestead, also known as Walnut Grove, is a historic home located at Merrillville, Lake County, Indiana. The original section of the house was built in 1877, and is a two-story, Italianate style brick dwelling with a low pitched roof topped by a cupola. A kitchen addition was added about 1900, along with a one-story, wood-frame addition. The house features porches with Eastlake movement decoration. Also on the property are the contributing pump house, milk shed, and granary.

Albert Maack House is a historic home located at Crown Point, Lake County, Indiana, United States. It was built in 1913, and is a 2+1⁄2-story, Tudor Revival style brick dwelling with a cross gable roof sheathed in clay tile. It features stucco walls with exposed timbers on the gables, cut stone window sills, and leaded, stained glass windows.

Ames Family Homestead is a historic home and farm located in Center Township, LaPorte County, Indiana. The Captain Charles Ames House was built in 1842, and is a 1+1⁄2-story, Federal style frame dwelling. It has a split granite stone basement and a gable roof with dormers. The Augustus Ames House was built in 1856, and is a 1+1⁄2-story, Greek Revival style frame dwelling. It sits on a brick foundation and sheathed in clapboard siding. Also on the property are the contributing traverse frame barn (1838), privy, ice house, cow shed, corn crib, chicken coop, silo, water pump driveway marker, and wood shed.

Lewis and Sarah Boggs House is a historic home located in Center Township, Marshall County, Indiana. It was built about 1855, and is a two-story, Greek Revival style I-house with a rear ell. It has a side gable roof and sits on a split-face granite foundation. It features corner boards that form Doric order pilasters.

Ramsay–Fox Round Barn and Farm is a historic round barn and farm in West Township, Marshall County, Indiana. The farmstead was established about 1900. The round barn was built about 1911 and is a true-circular barn, with a 60-foot (18 m) diameter. It has a two-pitch gambrel roof topped by a cupola and consists of a main level and basement. Also contributing are the farm site, farmhouse, milk house, windmill, and privy.

Hinkle–Garton Farmstead is a historic home and farm located at Bloomington, Monroe County, Indiana. The farmhouse was built in 1892, and is a two-story, "T"-plan, Queen Anne style frame dwelling. It has a cross-gable roof and rests on a stone foundation. Also on the property are the contributing 1+1⁄2-story gabled ell house, blacksmith shop (1901), garage, a large barn (1928), and grain crib.

John Wood Farmstead is a historic home and farm located in Orange Township, Rush County, Indiana. The farm was established in 1822, and the two-story, brick I-house built in 1831. Also on the property are the contributing early-19th century summer kitchen, two traverse frame barns, late-19th early-20th century cattle barn, scales shed, milk house, silo, corn crib, and water trough.

Jabez Reeves Farmstead is a historic home and farm and national historic district located in Center Township, Rush County, Indiana. The Reeves-Hodson House was built about 1855, and is two-story, brick I-house with Greek Revival and Italianate style design elements. It features segmental arched windows and simple brackets under a wide eave. Also on the property are the contributing windmill, brick smokehouse, and large English barn.

Merit–Tandy Farmstead, also known as the Tandy-Tillotson House, is a historic home and farm located in Posey Township, Switzerland County, Indiana. The house is situated on a hill overlooking the Ohio River. It was built about 1845, and is a one-story, five bay, Federal style square brick dwelling. Also on the property are the contributing ice house, a large wooden barn, and well house.

Halderman–Van Buskirk Farmstead is a historic farm and national historic district located in Paw Paw Township, Wabash County, Indiana. It encompasses five contributing buildings, one contributing site, and four contributing structure on a farm established in 1860. The farmhouse was built between 1860 and 1865, and is a 1+1⁄2-story, Gothic Revival style brick dwelling on a fieldstone foundation. Other contributing resources are the milk house, carriage house, dairy barn, livestock barn, corn crib, grain bin, cistern, and grain silo (1941).

Hillcrest Country Club, also known as Avalon Country Club, is a historic country club located in suburban Lawrence Township, Marion County, Indiana, northeast of Indianapolis, Indiana. The 18 hole golf course was designed by Bill Diddel and was built in 1924. The clubhouse was built in 1929–1930, and renovated in 2000. It is a three-story, Mission Revival style with tall arched openings, and a low tile roof with bracketed eaves. Also on the property are the contributing swimming pool (1934), well house, and water pump.

Willard and Josephine Hubbard House is a historic home located at Indianapolis, Indiana. It was built in 1903, and is a 2+1⁄2-story, five-bay, center-hall plan, Italian Renaissance Revival style limestone dwelling with an addition. It features a front wooden portico supported by Ionic order columns and a semi-circular front section. Also on the property is a contributing carriage house / garage.

Horner–Terrill House is a historic home located at Indianapolis, Indiana. It was built about 1875, and is a 2+1⁄2-story, roughly "L"-shaped, Second Empire style brick dwelling with limestone detailing. It features a three-story tower, mansard roof, and round arched openings. Also on the property is a contributing garage. It was listed on the National Register of Historic Places in 2013.

Rose Hill Farmstead, also known as the Rose—Wise—Patterson Farm, was a historic home and farm located near Vincennes in Palmyra Township, Knox County, Indiana. The original farmhouse as built in 1807 by Martin Rose. This house was replaced in 1827 by a two-story, Federal style brick I-house which was built by Rose's son, Matthias Rose. It had a rear ell added in 1829 and was remodeled about 1890. Also on the property were a contributing silo, summer kitchen, two barns, garage chicken coop, and tool or storage shed. It has been demolished.
























