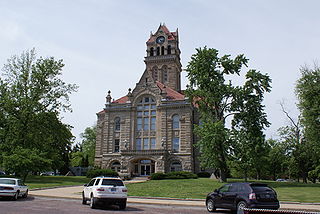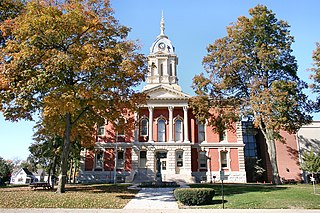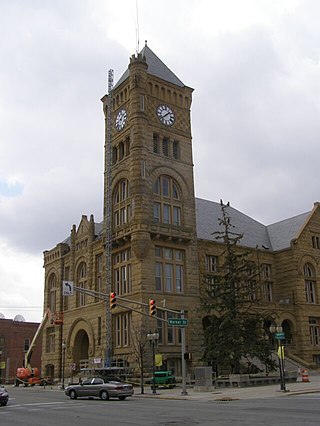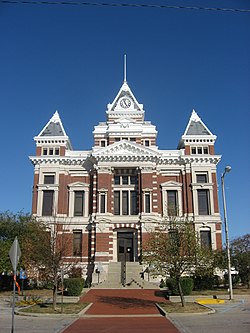
The Washington County Courthouse is a historic courthouse located at Salem, Washington County, Indiana. It was designed by Harry P. McDonald and his brother, both of Louisville, and built in 1886. It is a Richardsonian Romanesque building and faced with limestone from the area was used in the construction. It is two-stories above a raised basement and features a five-story corner clock tower with a conical roof. It is the third courthouse at that location.

Since 1815, three separate buildings have served as the Gibson County Courthouse in Princeton, Gibson County, Indiana, United States. The current building was constructed in 1884 and is located at the intersection of Indiana State Road 64 and Indiana State Road 65. It is an example of Romanesque Revival architecture and was the model for Department 56's Original Snow Village Courthouse. Gibson County's Courthouse is of very similar design to the Johnson County Courthouse in Franklin, Indiana.

The Henry County Courthouse is a historic courthouse located in New Castle, Henry County, Indiana, US, on the land designated as court house square by the Henry County Commissioners. The Court House was built between 1865 and 1869 at a cost of $120,000. An annex was added in 1905 at a cost of $44,000.

The Clinton County Courthouse is a historic courthouse located at 50 North Jackson Street in Frankfort, Clinton County, Indiana, United States. The Clinton County Courthouse dates from 1882–1884. It was designed by George W. Bunting, who also designed courthouses in Anderson and Franklin. The Clinton County Courthouse is a three-story, Second Empire style limestone building adorned with statuary and a 165-foot domed central tower with a clock. The courthouse cost $170,450 to build in 1882. The courthouse is still in use as the county courthouse.

The Noble County Sheriff's House and Jail, also known as the Old Jail Museum, is a historic jail and residence located in Albion, Noble County, Indiana. It was built in 1875 by Thomas J. Tolan and Son, Architects of Fort Wayne, Indiana. It is a 2+1⁄2-story, red brick building with combined Second Empire and Gothic Revival style design elements. It features round-arched windows, a three-story projecting entrance tower, and a mansard roof.

Rush County Courthouse is a historic courthouse located at Rushville, Rush County, Indiana. It was designed by the architectural firm of A. W. Rush & Sons of Grand Rapids, Michigan, and was built in 1896, and is a 3+1⁄2-story, steel frame building sheathed in rock faced stone in the Richardsonian Romanesque style. The irregularly shaped building has four towers at each end of the building with pyramidal roofs. It features a 196-foot tall clock tower with a pyramidal roof and conical turrets.

The Warsaw Courthouse Square Historic District is a historic district in Warsaw, Indiana that was listed on the National Register of Historic Places in 1982. Its boundaries were increased in 1993.

The Wayne County Courthouse is a historic courthouse located in Richmond, Wayne County, Indiana. It was built during the period 1890–93, and is in the Richardsonian Romanesque style. The building was designed by Cincinnati, Ohio, architect James W. McLaughlin and the construction was supervised by New Castle, Indiana, architect William S. Kaufman. The U-shaped building measures approximately 214 feet by 128 feet, and is constructed of brick faced with Indiana Limestone. It features a projecting entrance pavilion, high pitched hipped and gable roofs, large semicircular arches, and octagonal corner tower. Architectural historians Michael Tomlan and Mary Raddant-Tomlan have suggested that the Wayne County Courthouse was influenced both in terms of exterior design and elements of interior layout by Henry Hobson Richardson's Allegheny County Courthouse in Pittsburgh, Pennsylvania.

The Starke County Courthouse is a historic courthouse located at Knox, Starke County, Indiana. It was designed by the architectural firm of Wing & Mahurin, of Fort Wayne and built in 1897. It is a three-story, Richardsonian Romanesque style Indiana Oolitic limestone and terra cotta building. It has a Greek cross-plan and is topped by a tiled hipped roof. It features a 138 feet tall clock tower located at the roof's center.

The Jasper County Courthouse in Rensselaer, Indiana is a building from 1898. It was listed on the National Register of Historic Places in 1983 and is located in the Rensselaer Courthouse Square Historic District. The Jasper County Courthouse was erected in 1898 at a total cost of $141,731.94. It is located in the center of the Courthouse Square bounded by Washington, Cull en, Harrison and Van Rensselaer Streets. The Courthouse Square, itself, is defined by a retaining wall of concrete, about 18" high and a foot wide. There are steps leading from the street to the walks leading to all four entrances to the building.

The Decatur County Courthouse is a historic courthouse building located at Greensburg, Decatur County, Indiana. It was listed on the National Register of Historic Places in 1973. It is best known for having a growing tree on its roof.

The Noble County Courthouse is a historic courthouse in Albion, Noble County, Indiana. It was designed by E.O. Fallis & Co. and was built in 1887. It is a 2+1⁄2-story, Richardsonian Romanesque style red brick building with limestone trim. It has a steep hipped roof topped by a massive square center tower.

Fountain County Courthouse is a historic courthouse located at Covington, Fountain County, Indiana. It was built in 1937 as a Public Works Administration project.

Hamilton County Courthouse Square is a historic courthouse and jail located at Noblesville, Hamilton County, Indiana. The jail was built in 1875–1876, and is a Second Empire style brick and limestone building. It consists of the two-story, ell-shaped jailer's residence, with a cellblock attached at the rear. It features a three-story square tower that once had a mansard roof. The courthouse was built between 1877 and 1879, and is a three-story, Second Empire style, rectangular brick building. It has a clock tower atop the mansard roof and limestone Corinthian order pilasters.

Bethel African Methodist Episcopal Church is a historic African Methodist Episcopal church and parsonage located at Franklin, Johnson County, Indiana. The church was built in 1911, and is a one-story, front-gable frame building with a medium-pitched gable on hip roof. It features a simple two-story square tower topped by a square cupola and a large projecting semi-hexagonal apse. The associated parsonage was built about 1925.

Marshall County Courthouse is a historic courthouse located at Plymouth, Marshall County, Indiana. It was built between 1870 and 1872, and is a two-story, brick and limestone building in a combination of Italianate and Renaissance Revival styles. It is rectangular in form and has a hipped roof with central bell tower.

Pulaski County Courthouse is a historic courthouse located at Winamac, Pulaski County, Indiana. It was built in 1894–1895, and is a massive three-story, nearly square, Romanesque Revival style limestone building. It measures 88 feet by 90 feet and is topped by a slate hipped roof. The building features a 106 feet tall square clock tower topped by a pyramidal roof. Located on the courthouse lawn are the contributing drinking fountain and steps ; monument to World War I, World War II, and Korean War veterans (1949); and a concrete obelisk.

Steuben County Courthouse is a historic courthouse located at Angola, Steuben County, Indiana. It was built in 1867–1868, and is a two-story, rectangular, brick building with Greek Revival, Italianate, and Romanesque Revival style design influences. It features a gable roof with bracketed eaves and topped by an octagonal domed cupola with a square base and captain's walk.

Union County Courthouse is a historic courthouse located at Liberty, Union County, Indiana. It was designed by noted Indianapolis architect George W. Bunting and built in 1890–1891. It is a two-story, rectangular, Richardsonian Romanesque style rock faced ashlar stone building on a raised basement. It has a hipped roof and features an arched entrance and four-story clock tower.

Wells County Courthouse is a historic courthouse located at Bluffton, Wells County, Indiana. It was designed by architect George W. Bunting and built in 1889. It is a two-story, Richardsonian Romanesque style sandstone building topped by a high hipped roof. It has a gable roofed wing and features a four-level corner clock tower and corner turret.

























