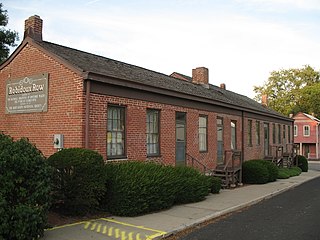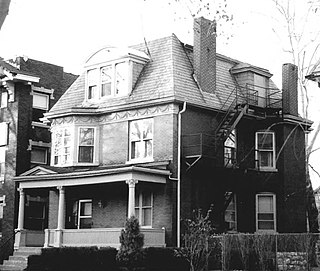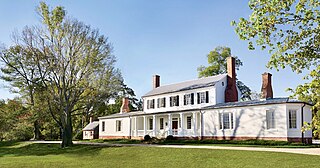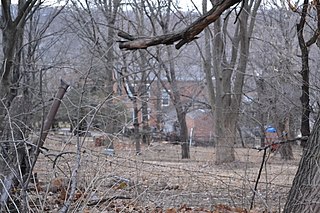
The Pony Express Museum is a transport museum in Saint Joseph, Missouri, documenting the history of the Pony Express, the first fast mail line across the North American continent from the Missouri River to the Pacific coast. The museum is housed in a surviving portion of the Pike's Peak Stables, from which westward-bound Pony Express riders set out on their journey.

Robidoux Row is a historic apartment building located at 219-225 East Poulin Street in St. Joseph, Missouri. It was built by St. Joseph founder Joseph Robidoux in north St. Joseph in the late 1840s/early 1850s. It is a 1+1⁄2-story brick structure with an attached single story brick building. Robidoux lived there at one point. The Saint Joseph Historical Society has renovated the building and operates it as a local history museum.

The Kraus House, also known as the Frank Lloyd Wright House in Ebsworth Park, is a house in Kirkwood, Missouri designed by architect Frank Lloyd Wright. The brick and cypress house was designed and constructed for Russell and Ruth Goetz Kraus, and the initial design was conceived in 1950. Construction continued until at least 1960 and was never formally completed. The owners lived in the house for about 40 years.

The Dr. Generous Henderson House is a historic home located at 1016 The Paseo, once one of the most prestigious areas of Kansas City, Missouri.

The Joseph Erlanger House is a historic house at 5127 Waterman Boulevard in St. Louis, Missouri. As a National Historic Landmark, it was designated to recognize the achievements of Joseph Erlanger (1874-1965), an American doctor and physiologist, who was awarded with the Nobel Prize in medicine in 1944. It was Erlanger's home from 1917 until his death. It was declared a National Historic Landmark in 1976. However, the house is not open to the public.

The Scott Joplin House State Historic Site is located at 2658 Delmar Boulevard in St. Louis, Missouri. It preserves the Scott Joplin Residence, the home of composer Scott Joplin from 1901 to 1903. The house and its surroundings are maintained by the Missouri Department of Natural Resources as a state historic site. The house was added to the National Register of Historic Places and designated a U.S. National Historic Landmark in 1976.

Wildwood House in Ferguson, Missouri is an Italianate style house built in 1857. It was listed on the National Register of Historic Places in 2006.

The Raphael Semmes House,, is a historic residence at 804 Government Street in Mobile, Alabama. It is best known as the 1871-1877 home of Raphael Semmes, captain of the Confederate States Navy sloop-of-war CSS Alabama, a commerce raider during the American Civil War. The 1858 brick townhouse of Federal and Greek Revival styles of architecture, was added to the National Register of Historic Places on February 26, 1970.

The Kirks Mills Historic District is a national historic district that is located in Little Britain Township, Lancaster County, Pennsylvania, United States.

Gaymont, or Gay Mont, is a historic home located at Port Royal, Caroline County, Virginia. Originally called "Rose Hill", the central section of the house was built about 1790 by John Hipkins as a two-story frame structure with a gable roof and two exterior end chimneys. His grandson and heir, John Hipkins Bernard, renamed the house in honor of his wife, Jane Gay Bolling Robertson, a descendant of Pocahontas. It was enlarged in 1819 with the addition of flanking one-story stuccoed brick wings and a one-story colonnade of stuccoed brick Tuscan columns. In 1834 a one-story octagonal music room was added and in 1839 an octagonal library and office at the ends of each wing. Except for a brief 18-month change in ownership in 1958–1959, the house remained in the Bernard-Robb family until 2007 at which time it transferred to the Association for the Preservation of Virginia Antiquities. A family cemetery with almost 40 graves is set just to the north of the house along the forest edge.
Edmond Jacques Eckel House was a historic home located at St. Joseph, Missouri. It was designed by the architect Edmond Jacques Eckel (1845–1934) and built in 1885. It was a 2+1⁄2-story, brick dwelling with a truncated hipped roof. It measured 25 feet wide and 36 feet deep and featured a small, flat roofed, wood entrance portico with Tuscan order columns.

The Burnside-Sandusky Gothic House is a historic house located at 720 South 10th Street in St. Joseph, Missouri.

Maple Grove, also known as the Joseph Davis House, is a historic home located at St. Joseph, Missouri. It was built in 1847, and is a two-story, five-bay, L-shaped, brick dwelling with Classical style design influences. It has a one-story wing and one-story entrance portico.

Thompson-Brown-Sandusky House, also known as the Jess Marriott House, is a historic home located at St. Joseph, Missouri. It was built about 1850, and is a 1+1⁄2-story, Federal style brick dwelling with one-story flanking wings. It has a one-story front porch with Doric order columns.

Alois Herbert Double House, also known as the Bohot Folk Art House, is a historic duplex located at St. Joseph, Missouri. It was built in 1851, and is a 1+1⁄2-story, rectangular, Greek Revival style brick dwelling. It has a low pitched side-gable roof with a hipped dormer. The front facade features folk art masonry appliques added in the latter part of the 20th century.

Alfred W. Greer House is a historic home located at Poplar Bluff, Butler County, Missouri. It was built in 1915, and is a 2+1⁄2-story, rectangular plan, American Craftsman style brick dwelling with a 2+1⁄2-story side wing. It has a gable roof with wide eaves and exposed rafters and features large brick porch piers on the main facade.

John McKoon House, also known as Johnson House, was a historic home located at La Grange, Lewis County, Missouri. It was built about 1857, and was a two-story, five-bay, brick I-house with Greek Revival style design elements. It had a 1+1⁄2-story brick rear ell enlarged about 1876. It featured an original two story portico with square wood columns and a simple wide cornice with delicately scaled dentil molding. It has been demolished.

The William Gray House is a historic house located at 407 Washington Street in La Grange, Lewis County, Missouri.

James Robinson McCormick House is a historic home located at Farmington, St. Francois County, Missouri. It was built circa 1875 for former United States Congressman James Robinson McCormick, and is a two-story, L-shaped, vernacular Greek Revival style red brick I-house with a rear ell. It has a low-pitched gable roof with wide bands of cornice molding and measures approximately 44 feet, 6 inches, wide and 64 feet, 4 inches, long. It features a single-story white portico supported by six white square columns. Also on the property is a contributing small brick wash house.
George William Hellmuth (1870-1955) was an American architect based in St. Louis, Missouri.





















