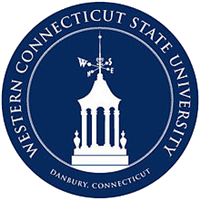
Western Connecticut State University is a public university in Danbury, Connecticut. It was founded in 1903 as a teacher's college and is part of the Connecticut State University System.
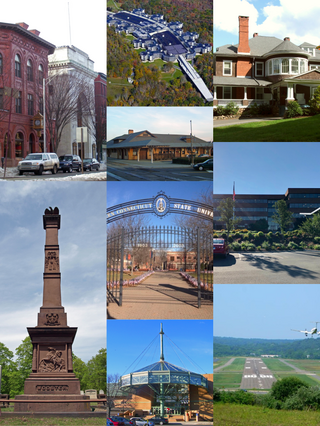
Danbury is a city in Fairfield County, Connecticut, located approximately 50 miles (80 km) northeast of New York City. Danbury's population as of 2020 was 86,518. It is the third-largest city in Western Connecticut, and the seventh-largest city in Connecticut.

The University of Connecticut (UConn) is a public land-grant research university system whose main campus is in Storrs, Connecticut. It was founded in 1881 as the Storrs Agricultural School, named after two brothers who donated the land for the school. In 1893, the school became a public land grant college, becoming the University of Connecticut in 1939. Over the following decade, social work, nursing and graduate programs were established, while the schools of law and pharmacy were also absorbed into the university. During the 1960s, UConn Health was established for new medical and dental schools. UConn is accredited by the New England Commission of Higher Education.

The Danbury Museum and Historical Society is a private museum located in Danbury, Connecticut, the purpose of which is to acquire, preserve, exhibit, and interpret the heritage of the Greater Danbury area for education, information, and research. The main campus of the museum is located on 43 Main Street. It is home to five historic buildings: Huntington Hall, the 1785 Rider House, the 1790 John Dodd Hat Shop, the Little Red Schoolhouse, and the Marian Anderson Studio. The Museum also owned and maintained a sixth building: the Charles Ives Birthplace, located on Mountainville Avenue. The Ives birthplace was sold to a private bidder in 2012. Its legal name is the Danbury Scott Fanton Museum and Historical Society, Inc.
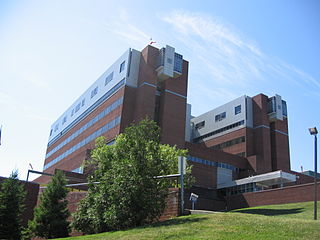
Norwalk Hospital is a not-for-profit, acute care community teaching hospital in the Hospital Hill section of Norwalk, Connecticut. The hospital serves a population of 250,000 in lower Fairfield County, Connecticut. The 366-bed hospital has more than 500 physicians on its active medical staff, and 2,000 health professionals and support personnel. The hospital was part of the Western Connecticut Health Network, which included two other hospitals - Danbury Hospital and New Milford Hospital - up until April 2019, when WCHN merged with Health Quest to form Nuvance Health.

Danbury Hospital is a 456-bed hospital in Danbury, Connecticut serving patients in Fairfield County, Connecticut, as well as Westchester County and Putnam County, New York.
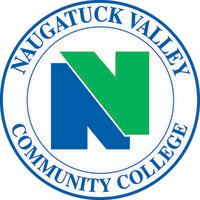
Naugatuck Valley Community College (NVCC) is a public community college in Waterbury, Connecticut. It is one of the 13 colleges in the Connecticut State Colleges & Universities system. NVCC grants a variety of associate degrees and certificates.

The Argonaut Building, renamed in 2009 the A. Alfred Taubman Center for Design Education, is a large office building located at 485 West Milwaukee Avenue in the New Center area of Detroit, Michigan, across the street from Cadillac Place GM's former corporate headquarter office. It was listed on the National Register of Historic Places in 2005.

Danbury High School is a public high school in Danbury, Connecticut, with approximately 3000 students. It is part of the Danbury Public Schools district. Despite Danbury's population of 86,518, there is only one public high school, along with several small private schools, and one vocational high school in the city. The school is located in a suburban, residential neighborhood atop a hill that overlooks most of the city.
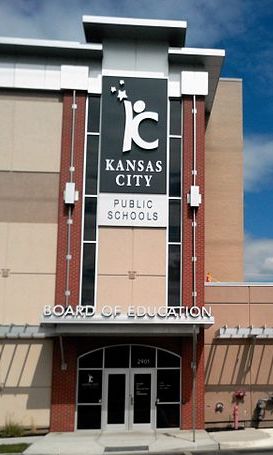
Kansas City 33 School District, operating as Kansas City Public Schools or KCPS, is a school district headquartered at 2901 Troost Avenue in Kansas City, Missouri, United States.

The Main Street Historic District in Danbury, Connecticut, United States, is the oldest section of that city, at its geographical center. It has long been the city's commercial core and downtown. Its 132 buildings, 97 of which are considered contributing properties, include government buildings, churches, commercial establishments and residences, all in a variety of architectural styles from the late 18th century to the early 20th. It is the only major industrial downtown of its size in Connecticut not to have developed around either port facilities or a water power site.

The Le Roy House and Union Free School are located on East Main Street in Le Roy, New York, United States. The house is a stucco-faced stone building in the Greek Revival architectural style. It was originally a land office, expanded in two stages during the 19th century by its builder, Jacob Le Roy, an early settler for whom the village is named. In the rear of the property is the village's first schoolhouse, a stone building from the end of the 19th century.

The Fort Washington Avenue Armory, also known as the Fort Washington Armory, The Armory, and the 22nd Regiment Armory, is a historic 5,000-seat arena and armory building located at 216 Fort Washington Avenue, between West 168th and 169th Streets, in the Washington Heights neighborhood of Manhattan, New York City. It is a brick Classical Revival building with Romanesque Revival elements, such as the entrance arch, and is currently home to the non-profit Armory Foundation, National Track and Field Hall of Fame, Nike Track and Field Center, and other organizations including the Police Athletic League of New York City.

The Glenville School is a historic school building at 449 Pemberwick Road in the Glenville section of Greenwich, Connecticut, United States. It was listed on the National Register of Historic Places in 2003. It was one of several schools built in the town in the 1920s, when it consolidated its former rural school districts into a modern school system, with modern buildings.
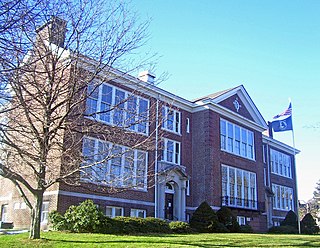
The North Main Street School is located on that street in Spring Valley, New York, United States. It is a brick Colonial Revival building erected in the early 20th century in response to a rapidly increasing school population. Several times since then, it has been expanded. It remained in active use until the 1970s.

Warren R. Briggs (1850–1933) was an American architect who worked in Bridgeport, Connecticut.

The Bacon Academy, nicknamed Old Bacon Academy, was the original Bacon Academy. The Old Bacon Academy was built in 1803 and is located at 84 Main Street, Colchester, Connecticut. The main structure is a 70 feet (21 m) long by 34 feet (10 m) wide three-story Flemish bond brick structure with Federal style details. Noted for its plain, utilitarian floor plan consisting of two rooms off a central hall and stairway, the inside has seen some renovations throughout its history. The Day Hall, a contributing property purchased by the Bacon Academy trustees in 1929, is a church hall that was used for the high school until 1962.
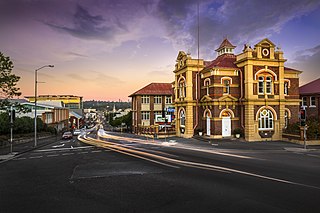
Queen Victoria Silver Jubilee Memorial Technical College is a heritage-listed technical college at 88 Limestone Street, Ipswich, City of Ipswich, Queensland, Australia. It was designed by architect George Brockwell Gill and built from 1897 to 1937. It is also known as Ipswich TAFE College and Ipswich Technical College. It was added to the Queensland Heritage Register on 21 October 1992.

Union Savings Bank, is a full-service Community bank and wealth management institution serving customers in Western Connecticut. The bank is headquartered in Danbury, Connecticut and was founded in 1866.
Danbury Public Schools is a school district headquartered in Danbury, Connecticut.






















