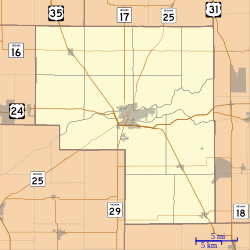Josephus Atkinson Farm | |
 Josephus Atkinson Farmhouse, January 2012 | |
| Location | 4474 W. 400S, west of Clymers, Clinton Township, Cass County, Indiana |
|---|---|
| Coordinates | 40°42′24″N86°27′29″W / 40.70667°N 86.45806°W |
| Area | 5 acres (2.0 ha) |
| Built | c. 1865 |
| Architectural style | Italianate |
| NRHP reference No. | 10000373 [1] |
| Added to NRHP | June 24, 2010 |
Josephus Atkinson Farm, also known as the Charles D. Wellington Farm, is a historic home and farm located in Clinton Township, Cass County, Indiana. The house was built about 1865, and is a two-story, three bay Italianate style brick dwelling. It has a hipped roof and 1+1⁄2-story gabled ell. Also on the property are the contributing drive-through corn crib (c. 1910), two large barns (c. 1910), garage (c. 1920), and storage shed (c. 1920). [2] : 5, 11
It was listed on the National Register of Historic Places in 2010. [1]




