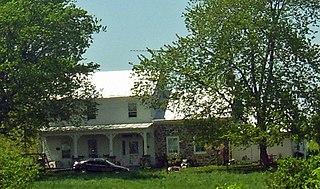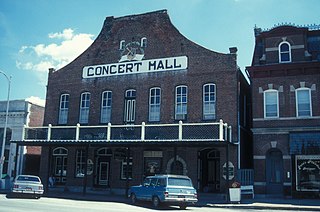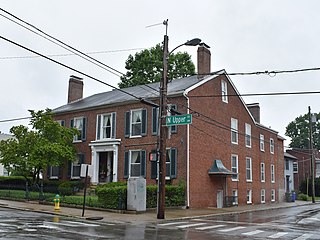
Clinton is a city in and the county seat of Henry County, Missouri, United States. The population was 9,174 at the 2020 census.

The Jesse James Home Museum is the house in St. Joseph, Missouri where outlaw Jesse James was living and was gunned down on April 3, 1882, by Robert Ford. It is a one-story, Greek Revival style frame dwelling measuring 24 feet, 2 inches, wide and 30 feet, 4 inches, deep.
Gideon Shryock was Kentucky's first professional architect in the Greek Revival Style. His name has frequently been misspelled as Gideon Shyrock.

The Old State Capitol in Kentucky, also known as Old Statehouse, was the third capitol of the Commonwealth of Kentucky. The building is located in the Kentucky capital city of Frankfort and served as home of the Kentucky General Assembly from 1830 to 1910. The current Kentucky State Capitol was built in 1910. The Old State Capitol has served as a museum and the home of the Kentucky Historical Society since 1920. It has been restored to its American Civil War era appearance and was designated a U.S. National Historic Landmark in 1971 for its exceptional Greek Revival architecture, and is listed on the National Register of Historic Places.

The Gideon Pelton Farm is a Registered Historic Place located on Rockafellow Lane in the Town of Montgomery in Orange County, New York. Pelton settled the area in the 1770s and built the house soon afterwards. A stone wing was built on it before the end of the century, and in the 1830s a large frame section was added in the then-popular Greek Revival style that gave the house its current character. It continues to be used as a farmhouse to this day.

The Lafayette County Courthouse is a historic courthouse in Lexington, Lafayette County, Missouri. It was built in 1847 and is the oldest courthouse in continuous use west of the Mississippi River. It is well known for the cannonball embedded in the upper left column, a remnant of the Civil War.

East Campus is a neighborhood of Columbia, Missouri directly east of the University of Missouri and downtown Columbia. The area contains historic residential property as well many Greek student organizations houses. The district contains parts of Stephens College, the Boone Hospital Center's campus and the historic Lee Street Deli. It developed between about 1895 and 1945, and includes representative examples of Tudor Revival, Colonial Revival, and Bungalow / American Craftsman style architecture.

Hermann Historic District is a national historic district located at Hermann, Gasconade County, Missouri. The district encompasses 360 contributing buildings, 4 contributing structures, and 3 contributing objects in the central business district and surrounding residential sections of Hermann. The district developed between about 1838 and 1910, and includes representative examples of Greek Revival and Classical Revival style architecture. Notable buildings include the Eitzen House (1855), Potnmer-Gentner House (1848), Hermann City Hall (1906), Strehly House (1845), Concert Hall (1877), The German School (1871), and Gasconade County Courthouse (1896).

The Carlowville Historic District is a historic district in the community of Carlowville, Alabama, United States. It covers 780 acres (320 ha) and is centered on Alabama State Route 89 and Dallas County roads 4, 47 and 417. It was placed on the National Register of Historic Places on January 18, 1978.

New Mount Sinai Cemetery is a 52-acre (21 ha) cemetery in St. Louis, Missouri. Its first burial was in 1853, and its rural cemetery landscape design was laid out in 1907. It was listed on the National Register of Historic Places in 2005. As of the 2005 listing, the cemetery also has a Modern-style community mausoleum, three private mausoleums, and a formal Japanese garden.

The St. Charles Historic District is a national historic district located at St. Charles, St. Charles County, Missouri. It is the site of the first permanent European settlement on the Missouri River and of the embarkation of Lewis and Clark's journey of exploration along the Missouri. The first state capital of Missouri and over one hundred other historic buildings are located in the district.
In the United States, the National Register of Historic Places classifies its listings by various types of architecture. Listed properties often are given one or more of 40 standard architectural style classifications that appear in the National Register Information System (NRIS) database. Other properties are given a custom architectural description with "vernacular" or other qualifiers, and others have no style classification. Many National Register-listed properties do not fit into the several categories listed here, or they fit into more specialized subcategories.

The Cottage Home Historic District is a historic district and neighborhood located on the near east side of Indianapolis, Indiana. A small portion of Cottage Home is listed on the National Register of Historic Places while a larger area is listed on the state and local levels. Known for its preponderance of "cottage-style" homes built with strong Victorian influences, Cottage Home has historically been a working class neighborhood. Numerous industrial buildings are also scattered throughout the district, providing a base of economic activity. Today, however, many of these buildings are vacant, providing a special challenge to preservation and urban renewal efforts.

Headquarters House, also known as the Colonel Tebbetts place, is a historic house museum at 118 East Dickson Street in Fayetteville, Arkansas. Built in 1850, it saw action in the American Civil War, serving as a headquarters for both the Union and Confederacy. During the action at Fayetteville, the house was attacked by Confederate troops while serving as a Union outpost. The building was donated to the Washington County Historical Society as a museum in 1967 and was placed on the National Register of Historic Places in 1971.

The William D. Roberts House is a historic building located in Provo, Utah, United States. It is listed on the National Register of Historic Places.

The Amelia Earhart Birthplace is a historic building and museum that was the birthplace of aviator Amelia Earhart. It is located at 223 N. Terrace St. in Atchison, Kansas, United States.

The Judge William Wilson House was an antebellum house in Atlanta, Georgia. It was built on land in a community west of Atlanta that was then called Adamsville which Wilson had inherited from his father William "Dollar Mill" Wilson (1775–1839) in 1839, and as the area around it developed came to be located in the Fairburn Heights neighborhood, a suburban area west of the Perimeter (I-285). At the end, it was one of only a few remaining antebellum structures still standing in its original location within the Atlanta city limits.
The Monte Verdi Plantation is an historic cotton plantation in Rusk County, Texas, worked by enslaved Black people until the June 19, 1865, emancipation of the slaves in the state.

The Gideon Ives House is a historic house at 110 East Jefferson Street in New Boston, Illinois. Gideon Ives, the co-owner of Mercer County's largest general merchandise and grain wholesale business, had the house built for his family in 1857. The house is an early example of the Italianate style; its design mirrors the house across the street, which was built for Ives' business partner, Elmore J. Dennison. The house's roof features bracketed eaves and is topped by a square cupola, and its windows are tall and narrow with cast iron hoods. The entrance is flanked by pilasters, a Greek Revival element; the style was still popular at the time, and its presence reflects the transition between Greek Revival and Italianate as popular American architectural styles.

The Abraham Barton House in Lexington, Kentucky, is a 2+1⁄2-story Greek Revival structure dating from 1795. The house was constructed in multiple stages, and the original dwelling faced Second Street. Architect Gideon Shryock is credited both for the Greek Revival expansion and remodel in the early 1830s and for changing the front exposure to face North Upper Street. The House was added to the National Register of Historic Places in 1977.






















