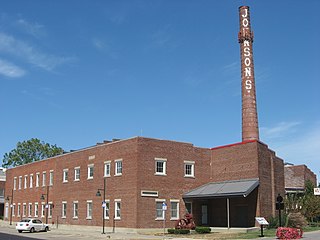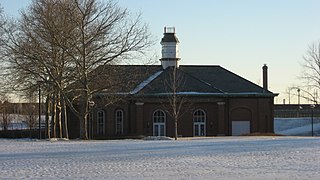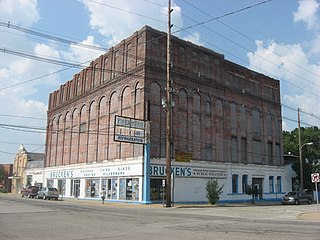
Trippettt–Glaze–Duncan-Kolb Farm is a historic home and farm complex and national historic district located at Washington Township, Gibson County, Indiana. It encompasses seven contributing buildings, three contributing sites, three contributing structures, and two contributing objects. They include the brick I-house, frame granary, wood frame wagon shed, traverse frame barn, three-portal barn, wood frame tenant house, barn and shed, bunker silo, conservation pond, and the site of a ferry landing.

Jackson County Courthouse is a historic courthouse located at Brownstown, Jackson County, Indiana. The original building was built in 1870, and extensively remodeled by Elmer E. Dunlap in the Classical Revival style in 1911. It is a two-story, brick and limestone building consisting of a rectangular main central section with two flanking wings. The building features a four-sided clock tower. Located on the courthouse grounds are the contributing Sherman M-4 memorial tank, the town water pump and bell, and a cast iron fence (1872).

Hack and Simon Office Building, also known as the Eagle Brewery Office Building, is a historic office building located at Vincennes, Knox County, Indiana. It was built in 1885, and is a two-story, Romanesque Revival style red brick building, with a 1+1⁄2-story rear addition built about 1910. It rests on a limestone foundation and has gable roofs on the two sections. The front facade features arched openings and raised carving of the Eagle Brewery emblem. The building housed brewery and later distillery offices into the 1950s, after which it was acquired by Vincennes University.

Star Milling and Electric Company Historic District, also known as Star Mill Falls and Star Gristmill, is a historic industrial complex and national historic district located in Lima Township, LaGrange County, Indiana. The district encompasses one contributing building, one contributing site, and two contributing structures. They are a small hydroelectric powerhouse (1929), two dams (1929), and the site of the original 1870 grist mill / hydroelectric generating plant. The old mill generated electric power from 1911 to 1929, and in 1930 the new powerhouse began operation.

Johnson's Creamery is a historic creamery building located at Bloomington, Monroe County, Indiana. The original section was built about 1914, and is a two-story, rectangular, red brick building. Additions were made to the original building until 1951, and are all constructed of red brick with parapets. The iconic smokestack dates to 1949. Johnson's Creamery vacated the building in 1987.

North Washington Street Historic District is a national historic district located in the city of Bloomington of Monroe County, Indiana. The district encompasses 35 contributing buildings and 6 contributing structures in a predominantly residential section of Bloomington. It developed between roughly 1870 and 1929, and includes notable examples of Queen Anne, Classical Revival, and Bungalow/American Craftsman style architecture. Located in the district is the separately listed Morgan House. Other notable buildings include the Showers-Graham House, Showers-Myers House, Teter House, and Washington Terrace Apartments (1929).

The Singer Manufacturing–South Bend Lathe Co. Historic District is a national historic district located at South Bend, St. Joseph County, Indiana. It encompasses four contributing buildings, one additional contributing structure, and one further contributing site as contributing properties. It developed between about 1868 and 1947, and includes notable examples of Late Victorian style industrial architecture. The buildings are associated with the Singer Manufacturing Company and its successors. They include the original three-story, brick Singer Manufacturing Company building (1868), Singer Manufacturing Company / South Bend Lathe complex, and Singer Manufacturing Company Employees Club Room / Supply Building (1893).

South Bend Brewing Association is a historic brewery complex located at South Bend, St. Joseph County, Indiana. The main plant was built in 1905, and is a large, irregularly shaped brick building with a four-story section. It features square corner towers and a crenellated parapet. A one-story, glass paneled storefront was added in the 1950s. A separate bottling works building was constructed in 1910.

W. N. Bergan–J. C. Lauber Company Building is a historic manufacturing complex located at South Bend, St. Joseph County, Indiana.

Halderman–Van Buskirk Farmstead is a historic farm and national historic district located in Paw Paw Township, Wabash County, Indiana. It encompasses five contributing buildings, one contributing site, and four contributing structure on a farm established in 1860. The farmhouse was built between 1860 and 1865, and is a 1+1⁄2-story, Gothic Revival style brick dwelling on a fieldstone foundation. Other contributing resources are the milk house, carriage house, dairy barn, livestock barn, corn crib, grain bin, cistern, and grain silo (1941).

Old Indianapolis City Hall, formerly known as the Indiana State Museum, is a historic city hall located at Indianapolis, Indiana. It was built in 1909–1910, and is a four-story, Classical Revival style brick building sheathed in Indiana limestone. It measures 188 by 133 feet.

Christian Park School No. 82 is a historic school building located at Indianapolis, Indiana. It was built in 1931, and is a two-story, rectangular, Colonial Revival style brick building with a two-story addition built in 1955. It has a gable roof with paired end chimneys, balustrade, and an octagonal cupola.

Linwood Colonial Apartments, also known as Colonial Park Apartments, is a historic garden apartment complex and national historic district located at Indianapolis, Indiana. It was built in 1937–1938, and consists of three three-story, Colonial Revival style red brick buildings. It has 106 apartments and includes a U-shaped building and two stepped plan buildings.

William Buschmann Block, also known as the Buschmann Block, is a historic commercial building located at Indianapolis, Indiana. It was built in 1870–1871, and is a three-story, L-shaped, Italianate style brick building. It was enlarged with a four-story wing about 1879. It sits on a rubble foundation and has round arched openings with limestone lintels. The building originally housed a retail and wholesale grocery business.

West Washington Street Pumping Station is a historic pumping station located in Indianapolis, Indiana. It was built in 1870, and is a one-story, rectangular brick building. It was modified to its present form after 1909, and is 2/3 of its original size. It has a slate hipped roof topped by a square central tower and features distinctive brick detailing, and arched openings. The building served as the city's only water pumping station until 1890.

St. Philip Neri Parish Historic District is a historic Roman Catholic church complex and national historic district located at Indianapolis, Indiana. The district encompasses five contributing buildings: the church, rectory, former convent and school, school, and boiler house / garage. The church was built in 1909, and is a Romanesque Revival brick church with limestone trim. It features two- and three-story crenellated corner towers, a rose window with flanking round arched windows, and Doric order columns flanking the main entrance.

Holy Rosary–Danish Church Historic District, also known as Fletcher Place II, is a national historic district located at Indianapolis, Indiana. The district encompasses 183 contributing buildings in a predominantly residential section located in the central business district of Indianapolis. It was developed between about 1875 and 1930, and include representative examples of Italianate, Gothic Revival, Tudor Revival, and Renaissance Revival style architecture. Located in the district is the separately listed Horace Mann Public School No. 13. Other notable buildings include the John Kring House, Trinity Danish Evangelical Lutheran Church (1872), John Wands House (1857), Henry Homburg House, Samuel Keely House, Maria Wuensch Cottage, and Holy Rosary Catholic Church (1911-1925).

H. Lauter Company Complex, also known as J. Solotken Company, Lauter Lofts, and Harding Street Lofts, is a historic factory complex located at Indianapolis, Indiana. It was built between 1894 and 1912, and includes the South Factory, the North Factory, and the Office Building. The factory buildings are in the Italianate and the office building is in the Classical Revival style. The North Factory is a four-story brick building with a raised full basement constructed sometime between 1908 and 1912. The Office Building is a two-story brick building constructed between 1899 and 1908 and has a truncated hipped roof. The four-story, U-shaped core of the South Factory was built in two phases; the eastern portion between 1894 and 1898 and the western portion in 1899. The H. Lauter Company furniture manufacturer began in 1894 and they continued to operate at the location until 1936. The buildings have been converted to condominiums and apartments.

Evansville Brewing Company is a historic brewery located in downtown Evansville, Indiana. It was built between 1891 and 1893, and is a four-story, Romanesque Revival style brick building.
P. C. C. & St. L. Railroad Freight Depot, also known as the Central Union Warehouse, was a historic freight depot located at Indianapolis, Marion County, Indiana. It was built in 1916 by the Pittsburgh, Cincinnati, Chicago and St. Louis Railroad. It was a one-story, brick warehouse building measuring 790 feet long and 70 feet wide. It has been demolished.























