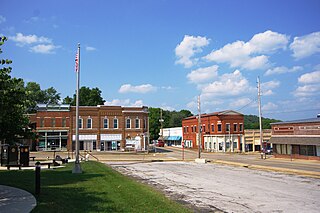
Hartville is a city and the county seat of Wright County, Missouri, United States. The population was 594 at the 2020 census.
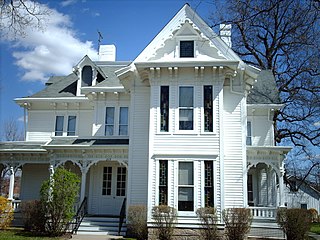
The Harry S. Truman National Historic Site preserves the longtime home of Harry S. Truman, the 33rd president of the United States, as well as other properties associated with him in the Kansas City, Missouri metropolitan area. The site is operated by the National Park Service, with its centerpieces being the Truman Home in Independence and the Truman Farm Home in Grandview. It also includes the Noland home of Truman's cousins, and the George and Frank Wallace homes of Bess Truman's brothers. The site was designated a National Historic Site on May 23, 1983.

The David Gordon House and Collins Log Cabin were two historic homes located at Columbia, Missouri. The David Gordon House is a two-story, frame I-house. The 13-room structure incorporated original construction from about 1823 and several additions from the 1830s, 1890s and 1930s. The Collins Log Cabin was built in 1818, and is a single pen log house of the story and a loft design. They represent some of the first permanent dwellings in Columbia. The house, located in what is now Stephens Lake Park burned after arson in the early 1990s. The log cabin survived has been relocated from Stephens Lake Park to the campus of the Boone County Historical Society.

The Nathan Bowen House is a historic house at 26 Kelton Street in Rehoboth, Massachusetts.
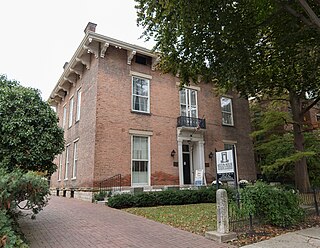
The Kelton House Museum and Garden is a Greek Revival and Italianate mansion in the Discovery District of Downtown Columbus, Ohio. The museum was established by the Junior League of Columbus to promote an understanding of daily life, customs, and decorative arts in 19th-century Columbus and to educate visitors about the Underground Railroad.
Kelton House may refer to:
George Johnson House, also known as White Castle House, is a historic home located at Lexington, Lafayette County, Missouri. It was built about 1894, and is a 2+1⁄2-story, Queen Anne style frame dwelling. It has a cross-gable plan and features a one-story, wraparound verandah. Also on the property is the contributing two-story building used as a summer kitchen and servant quarters. style

The John W. Boone House, also known as the Stuart P. Parker Funeral Home, is a historic home located at Columbia, Missouri. It was built about 1890, and is a two-story frame house that measures roughly 46 feet by 45 feet. It was the home of ragtime musician John William 'Blind' Boone. The home, which is owned by the City of Columbia, had fallen into a state of severe disrepair, but is now under restoration

The Chance House and Gardens is a historic home and garden located at Centralia, Missouri. The house was built in 1904, and is a two-story, Queen Anne style frame dwelling on a raised brick basement. It features a broad verandah and porte cochere. The formal gardens were added in 1937. The house was purchased by Albert Bishop Chance in 1923. The house is now operated as the Centralia Historical Society Museum. The adjacent Garden is open to the public.

The Moses U. Payne House, also known as Lynn Bluffs and Roby River Bed and Breakfast, is a historic home near the Missouri River in Rocheport, Missouri. It was constructed in 1856–1857, and is a large frame central hall plan I-house. It is five bays wide and features an ornamental ironwork front porch.
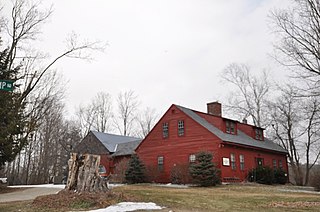
The Moses Eaton Jr. House is a historic house on Hancock Road in Harrisville, New Hampshire. Built about 1790, it is one of the oldest houses in the eastern part of Harrisville, and was home for fifty years to the itinerant folk stenciler Moses Eaton Jr. The house was listed on the National Register of Historic Places in 1988.
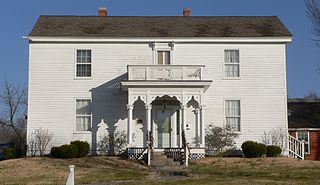
Robnett-Payne House, also known as Payne Hall and The Country Place, is a historic home located at Fulton, Callaway County, Missouri. It was built in 1857, and is a two-story, three-bay, vernacular Greek Revival style frame dwelling. It has a side gable roof and features a one-bay central entrance porch with Gothic style detailing. It was moved to its present location in 1999 and subsequently restored.

Redding–Hill House, also known as Hill Homestead and House of Seven Hills, is a historic home located at Keytesville, Chariton County, Missouri. The original section was built in 1832, as a simple rectangular one story frame house. Additions to the building occurred over a period of about 44 years to about 1876 to become a rambling, ten room, wood-frame structure and is considered "an architectural curiosity."
Dr. James Compton House, also known as the Sandy's Oak Ridge Manor Tea House , is a historic home located at Kansas City, Clay County, Missouri. The original section was built about 1829, as a log dwelling. It was later enlarged and expanded through 1952 during its ownership by the Compton family. Also on the property are the contributing frame blacksmith shop and frame guest house. It is one of the oldest surviving residential structures in the city.
Pleasant Green, also known as the Andrews-Chesnutt House and Winston Walker House, is a historic home located near Pilot Grove, Cooper County, Missouri. It was built about 1825, and is a two-story, five-bay, Classic Revival style brick dwelling with a two-story wood-frame addition. It features a front portico supported by six columns. The house also has a 1+1⁄2-story brick section and one-story kitchen wing. Also on the property are the contributing smokehouse, a slave structure, and hexagonal wood-frame barn. It was the home of journalist Stanley Andrews (1894-1994).

Greenwood, also known as the Estill-Parrish House, is a historic home located near Fayette, Howard County, Missouri, United States. It was built in 1864, and is a two-story, double pile, Greek Revival style brick dwelling with a two-story rear wing with an arcaded wooden gallery porch. It features fine interior woodwork. Also on the property are the contributing frame meat house, a single-cell slave house, a double-cell slave house, an ice house, and the White Hall School, a one-room frame school house built in 1860.

Gustave Greystone-Meissner House, also known as Greystone and Evergreen Hill, is a historic home and national historic district located near Pevely, Jefferson County, Missouri. Greystone was built about 1845, and is a two-story, asymmetrical plan, Gothic Revival style frame dwelling. It sits on a limestone block foundation and measures 48 feet, 1 1/2 inches, wide and 39 feet, 1 inch deep. It has a steeply pitched gable roof with dormers and features Carpenter Gothic wood cut-work, finials and drops. Also on the property is the contributing Gustave Meissner House. It was built in 1875, and is 1+1⁄2-story, L-shaped, frame dwelling with a steeply pitched cross-gable roof.
Ephraim J. Wilson Farm Complex is a historic home and farm located near Palmyra, Marion County, Missouri. The house was built about 1842, and is a two-story, Federal style brick I-house with a rear frame addition built around 1889. Also on the property are the contributing timber frame bank barn built by a Mennonite of Pennsylvania German extraction in 1888, and an ice house. It was added to the National Register of Historic Places in 1982.
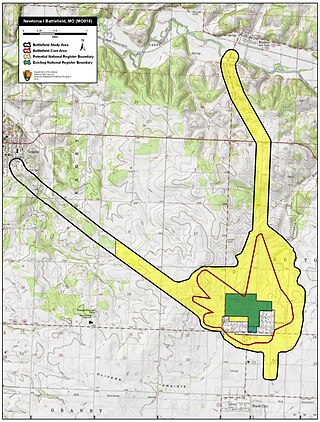
The First Battle of Newtonia Historic District, near Newtonia, Missouri, is a National Register of Historic Places (NRHP) site that preserves the location of the First Battle of Newtonia, an 1862 battle during the American Civil War. The battle saw Confederate troops under Colonels Douglas H. Cooper and Joseph O. Shelby defeat a Union force commanded by Brigadier General Frederick Salomon. The historic district contains some Civil War-period structures, as well as the Mathew H. Ritchey House, which is listed separately on the NRHP.
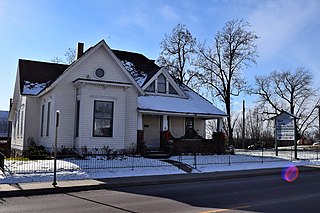
The Dr. Enoch T. and Amy Zewicki House, also known as the Osage County Historical Society Museum, is a historic home located at Linn, Osage County, Missouri. It was built about 1895, as a typical vernacular Queen Anne frame residence, and it was "updated" with an American Craftsman style front porch in the late 1930s. Also on the property are the contributing frame washhouse and pump and a large frame woodshed.


















