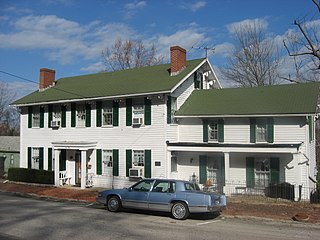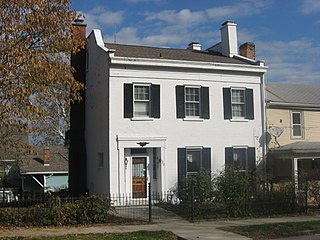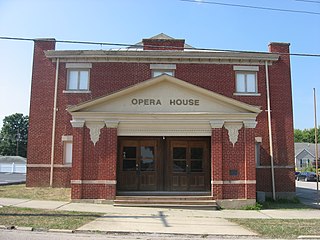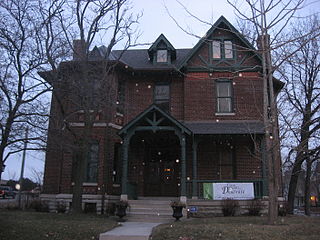
Aurora is a city in Center Township, Dearborn County, Indiana, United States. The population was 3,750 at the 2010 census.

The Aurora Public Library was first organized by voluntary contributions. When the town was incorporated in 1819 a lot on Fifth Street was set aside for a public library, but it took time for enough funds to be raised for its establishment.

The First Presbyterian Church of Aurora, Indiana is a historic Presbyterian congregation and church located at Aurora, Dearborn County, Indiana. The original building completed in 1855 is still used, and is believed to have been designed by architect John R. Hamilton. It is a two-story, rectangular, Greek Revival style red brick building painted white. It measure approximately 45 feet wide by 75 feet deep and rests on a rough cut limestone foundation. It features a steeply tower consisting of a base, belfry, clock, and steeple.

Hope Historic District is a 114-acre (46 ha) national historic district located at Hope, Bartholomew County, Indiana. It encompasses 205 contributing buildings, four contributing sites and two contributing objects in the central business district and surrounding residential areas of Hope. It was developed between about 1840 and 1940, includes works by architect Elmer E. Dunlap and by L.W. Weisner, and notable examples of Greek Revival, Italianate, Hall and parlor, and other architecture. Notable buildings include the Moravian Church (1875) and old parsonage (1875), City School (1906), Baptist Church, Methodist Episcopal Church (1887), Alfred Sanford Rominger House, Frank Stapp House, Masonic Temple (1910), and E.B. Spaugh Building (1915).

Aurora First United Methodist Church, also known as the First United Methodist Church of Aurora and Aurora Methodist Episcopal Church, is a historic Methodist church located at 304 Third Street in Aurora, Dearborn County, Indiana. It was built between about 1855 and 1862, and is a two-story, gable front, Greek Revival style brick building. It measures 45 feet, 6 inches, wide and 95 feet deep. A limestone front was added to the original building in 1903 and one-story rear addition built between 1885 and 1888. The church was remodeled in 1954.

First Evangelical United Church of Christ, also known as the Fifth Street Church and German Reformed Church, is a historic United Church of Christ church located at 111 Fifth Street in Aurora, Dearborn County, Indiana. It was originally constructed in 1848 as a Greek Revival style Baptist church. It was remodeled in 1911 in the Gothic Revival style. It is a one-story, red brick building measuring 40 feet, 6 inches, wide by 60 feet deep. It features arched openings and a projecting front tower topped by an octagonal spire. A parish hall was added to the church between 1932 and 1934. It is the oldest church building in Aurora.

Delphi City Hall, also known as the Assian-Ruffing Building and Old City Hall-Opera House, is a historic city hall located at 105-109 Washington Street in Delphi, Indiana. It was built in 1865, and is a three-story, Italianate style red brick building. The third floor was remodeled for use as an opera house in 1881. The building was damaged by a fire in December 1914 and the third floor has remained vacant since.

Aurora City Hall is a historic city hall located at Aurora, Dearborn County, Indiana. It was built in two sections in 1870 and 1887. The older section is a two-story, Italianate style brick and stone building purchased in 1882 to house the fire department. The 1887 section was built to house the city hall and is a two-story, Romanesque Revival style brick and stone building with a gable front. The buildings were connected about 1970.

Lewis Hurlbert Sr. House is a historic home located at Aurora, Dearborn County, Indiana. It was built in 1844, and is a two-story, five-bay, frame dwelling with Italianate and Greek Revival style design elements. It has a double pile plan, sits on a cut limestone foundation, and side gable roof. It has a two-story addition built in the mid-19th century. Also on the property are the contributing stable, outhouse, and two sections of cat iron fencing.

Levi Stevens House, also known as the Stevens-Thatcher-Crosson House, is a historic home located at Aurora, Dearborn County, Indiana. It was built in 1849, and is a 2+1⁄2-story, three-bay, Greek Revival style 2/3 I-house. It has an L-shaped plan, sits on a rough-cut limestone foundation, and has a low, side-gable roof. It has a one-story rear kitchen addition.

Dr. George Sutton Medical Office Building is a historic medical office building located at Aurora, Dearborn County, Indiana. It was built about 1870, and is a small two-story, Second Empire style brick building. It sits on a limestone block foundation and has a mansard roof.

Veraestau is a historic home located in Center Township, Dearborn County, Indiana. It was built in 1838, and is a two-story, Greek Revival style brick and frame dwelling. It incorporates an earlier brick extension to the original 1810 log cabin that burned in 1838. A two-story addition was built in 1913, and a three-room brick addition to it in 1937. Also on the property are the contributing stable and carriage house (1937), Indian mound, family cemetery, and the remains of a kiln. The original house was built by Jesse Lynch Holman (1784-1842). Veraestau was also the birthplace of his son Congressman William S. Holman (1822-1897) and home of his son-in-law Allen Hamilton (1798–1864), who built the 1838 house.

George Street Bridge, also known as County Bridge No. 159, is a historic Whipple truss bridge located at Aurora, Dearborn County, Indiana. It was built by the Lomas Forge & Bridge Works in 1887. It traverses Hogan Creek and measures 199 feet, 4 inches, long. It is one of the oldest iron bridges in Indiana.

Downtown Aurora Historic District is a national historic district located at Aurora, Dearborn County, Indiana. The district encompasses 272 contributing buildings, 1 contributing site, and 3 contributing structures in the central business district of Aurora. The district developed between about 1830 and 1944, and includes notable examples of Italianate, Federal, and Greek Revival style architecture. Located in the district are the separately listed Aurora City Hall, Aurora Methodist Episcopal Church, Aurora Public Library, First Evangelical United Church of Christ, First Presbyterian Church, George Street Bridge, Hillforest, Lewis Hurlbert, Sr. House, Leive, Parks and Stapp Opera House, and George Sutton Medical Office. Other notable buildings include the T. and J.W. Gaff Distillery (1843), First National Bank (1924), I.O.O.F. Hall (1887), B&O Railroad Station (1911-1917), John Neff Building, Chamber Stevens & Co. Dry Goods Store, U.S. Post Office (1935), Star Milling Co. (1891), and St. John's Evangelical Lutheran Church (1874).

Guyer Opera House, also known as Lewisville Public Hall, is a historic theater and commercial building located at Lewisville, Henry County, Indiana. It was built in 1902, and is a 2+1⁄2-story, brick building on a limestone foundation and a gable roof. The front facade features a large parapet and cast iron storefronts. The theater space is located on the second floor; it closed in 1942.

Mitchell Opera House, also known as Mitchell City Hall, is a historic theater building located at Mitchell, Lawrence County, Indiana. It was built in 1905–1906, and is a two-story, brick building measuring 45 feet wide and 85 feet deep. It has a one-story projecting entry, gable roof, and gambrel roof over the stage area at the rear of the building. It housed a theater until 1927, then served as city hall between 1952 and 1979.

Roy and Iris Corbin Lustron House, also known as the Corbin-Featherstone House, is a historic home located at Indianapolis, Marion County, Indiana. It was built in 1949, and is a one-story, side gabled Lustron house. It is constructed of steel and is sided and roofed with porcelain enameled steel panels. It sits on a poured concrete pad and measures 1,085 square feet. A garage was added to the house in the 1950s. It is one of about 30 Lustron houses built in Marion County.

Fidelity Trust Building is a historic bank building located in Indianapolis, Indiana. It was built in 1914–1915, and is an eight-story rectangular Classical Revival style building faced in white glazed brick and terra cotta. It measures 39 feet (12 m) wide by 110 feet (34 m) deep. At the time of its listing, the building housed J. Pierpont's Restaurant and Bar.

Rink's Womens Apparel Store, also known as the Rink Building, is a historic commercial building located at Indianapolis, Indiana. It was built in 1910, and is a six-story, rectangular, steel frame building sheathed in clay tile and masonry. It measures approximately 120 feet by 70 feet and is four bays wide by seven long. It features large Chicago style window openings. The building housed the Rink's Womens Apparel Store, in operation until 1939.

St. Joseph Neighborhood Historic District is a national historic district located at Indianapolis, Indiana. The district encompasses 57 contributing buildings in a predominantly residential section of Indianapolis. It was developed between about 1855 and 1930, and include representative examples of Italianate and Queen Anne style architecture. Located in the district are the separately listed Bals-Wocher House, William Buschmann Block, Delaware Court, Pearson Terrace, and The Spink. Other notable buildings include the Christian Place complex, Fishback-Vonnegut-New House, Henry Hilker House, Apollo-Aurora Rowhouses, Israel Traub Store, and Lorenzo Moody House.
























