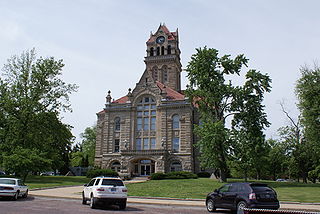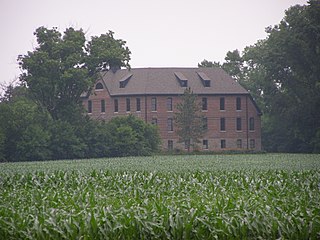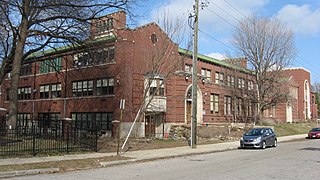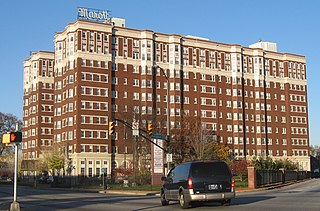
The Morris–Butler House is a Second Empire-style house built about 1864 in the Old Northside Historic District of Indianapolis, Indiana. Restored as a museum home by Indiana Landmarks between 1964 and 1969, the American Civil War-era residence was the non-profit organization's first preservation project. Restoration work retained some of its original architectural features, and the home was furnished in Victorian and Post-Victorian styles. Its use was changed to a venue for Indiana Landmarks programs, special events, and private rentals following a refurbishment in 2013. Regular daily tours of the property have been discontinued.

Fletcher Place is a historic district and neighborhood in the city of Indianapolis, Indiana named after Calvin Fletcher, a prominent local banker, farmer and state senator.

Since 1815, three separate buildings have served as the Gibson County Courthouse in Princeton, Gibson County, Indiana, United States. The current building was constructed in 1884 and is located at the intersection of Indiana State Road 64 and Indiana State Road 65. It is an example of Romanesque Revival architecture and was the model for Department 56's Original Snow Village Courthouse. Gibson County's Courthouse is of very similar design to the Johnson County Courthouse in Franklin, Indiana.

Foster Hall, also known as Melodeon Hall, is located on the campus of Park Tudor School at 7200 N. College Ave. in Indianapolis, Indiana. The Tudor Revival style building was designed by Robert Frost Daggett and built in 1927. It is a 1+1⁄2-story, stone building with a steeply pitched slate gable roof with seven gables. It features leaded glass windows and sits on a raise basement. It was built for Josiah K. Lilly Sr. (1861-1948) to house his collection of Stephen Foster materials and serves the community as a reception, concert, and meeting facility.

The Starke County Courthouse is a historic courthouse located at Knox, Starke County, Indiana. It was designed by the architectural firm of Wing & Mahurin, of Fort Wayne and built in 1897. It is a three-story, Richardsonian Romanesque style Indiana Oolitic limestone and terra cotta building. It has a Greek cross-plan and is topped by a tiled hipped roof. It features a 138 feet tall clock tower located at the roof's center.

St. Joseph's Indian Normal School is a former school for American Indians in Rensselaer, Indiana. The school building is now known as Drexel Hall and part of the Saint Joseph's College campus. Boarding schools were believed to be the best way to assimilate them into the white culture. The school lasted from 1888 to 1896 and was funded by the U.S. government and Catholic missionaries. It was believed that this was the best way to "civilize" Native Americans and the western territories. Established by the Catholic Indian Missions with funding from St. Katharine Drexel, the school taught 60 Indian children. The Society of Precious Blood operated the school during its years of operation. The students were all boys. When the Indian School was closed, the building was named Drexel Hall. It is one of the first structures of Saint Joseph's College.

Charles Barr House is a historic home located at Greenfield, Hancock County, Indiana. It was built in 1893, and is a 2+1⁄2-story, Queen Anne style frame dwelling with a two-story rear wing. It sits on a brick foundation and has a steep gable roof. It features an elaborately detailed wraparound porch with a conical-roofed verandah.

Amo THI & E Interurban Depot/Substation, also known as Amo Interurban Depot, is a historic interurban train station located at Amo, Hendricks County, Indiana.

THI and E Interurban Depot-Substation, also known as Plainfield Interurban Depot, is a historic interurban train station located at Plainfield, Hendricks County, Indiana.

Whiting Memorial Community House, also known as Whiting Community Center, is a historic community center in Whiting, Lake County, Indiana. It was built in 1923, and is a two-story, steel frame building faced in rough red brick and in an eclectic style. It has a hipped red tile roof, scattered gables and arches, and concrete bracket and medallion detailing. The building houses an auditorium, meeting rooms, an indoor track, gyms, lockers, a bowling alley, and a swimming pool. The Standard Oil Company built it for the city of Whiting.

Heminger Travel Lodge is a historic hotel located on the Lincoln Highway at Plymouth, Marshall County, Indiana. It was built in 1937, and is a two-story, Colonial Revival style brown brick building with a red clay tile gable roof. Attached to the building is a one-story "sun porch" with a hipped roof.

North Pumping Station is a historic pumping station located at South Bend, St. Joseph County, Indiana. The main building was built in 1912, and is a one-story, rectangular, Classical Revival style brick building. It has a red tile hipped roof and rests on a limestone foundation. It features a projecting entrance pavilion with a pedimented colonnade of four limestone Ionic order columns and limestone trimmed arched window openings.

Allison Mansion, also known as Riverdale, is a historic home located on the campus of Marian University at Indianapolis, Marion County, Indiana. It was built between 1911 and 1914, and is a large two-story, Arts and Crafts style red brick mansion with a red tile roof. The house features a sunken conservatory, porte cochere, and sunken white marble aviary.

Joseph J. Bingham Indianapolis Public School No. 84 is a historic elementary school building located at Indianapolis, Marion County, Indiana. It was built in 1927–1928, and is a two-story, Mission Revival style building on a raised basement. It is of reinforced concrete construction sheathed in red brick with limestone detailing. It has a green clay barrel tile, side gabled roof. A wing was added in 1955.

The Burton is a historic apartment building located at Indianapolis, Indiana. It was built in 1920, and is a two-story, Spanish Colonial Revival style stuccoed building on a raised basement. It features a semicircular metal arched entrance hood, stepped gables, and a red tile roof.

Marott Hotel is a historic residential hotel building located at Indianapolis, Indiana. It was built in 1926, and consists of two 11-story, reinforced concrete structures faced in red brick with ornamental terra cotta and glazed tile trim in the Georgian Revival style. The two towers are connected by a one-story structure that contained the lobby, event halls, gym, and indoor pool.

Benjamin Franklin Public School Number 36 is a historic school building located at Indianapolis, Indiana. It was built in 1896, and is a two-story, cubical, Romanesque Revival style brick building with a two-story addition built in 1959. It sits on a raised basement and has a hipped roof with extended eaves. The front facade features a central tower and large, fully arched, triple window. The building has been converted to apartments.

Independent Turnverein, also known as the Hoosier Athletic Club and Marott Building, is a historic Turnverein clubhouse located at Indianapolis, Indiana. It was built in 1907 and consists of a main three-story brick pavilion connected by a two-story section to a second three-story brick pavilion. It has Prairie School and American Craftsman design elements, including a red tile hipped roof. It features paneled and decorated pilasters, a second floor Palladian window, and limestone decorative elements. The building was remodeled in 1946.

Gaseteria, Inc., also known as ACLU, Indiana, is a historic apartment building located at Indianapolis, Indiana. It was built in 1941, and is a one-story, Art-Moderne-style, buff-color and red brick building with limestone detailing and a flat roof. It features curved walls and glass-block windows. It was built to house the offices of the Gaseteria filling station company.

H. Lauter Company Complex, also known as J. Solotken Company, Lauter Lofts, and Harding Street Lofts, is a historic factory complex located at Indianapolis, Indiana. It was built between 1894 and 1912, and includes the South Factory, the North Factory, and the Office Building. The factory buildings are in the Italianate and the office building is in the Classical Revival style. The North Factory is a four-story brick building with a raised full basement constructed sometime between 1908 and 1912. The Office Building is a two-story brick building constructed between 1899 and 1908 and has a truncated hipped roof. The four-story, U-shaped core of the South Factory was built in two phases; the eastern portion between 1894 and 1898 and the western portion in 1899. The H. Lauter Company furniture manufacturer began in 1894 and they continued to operate at the location until 1936. The buildings have been converted to condominiums and apartments.
























