
The Perry County Jail, also known as the Perry County Jail Museum, is a history museum and historic jail in Pinckneyville, Illinois. Built in 1871, the jail was the second county jail used by Perry County. The county's first jail was built in 1833-34 and was demolished to make room for the new jail; it was a two-story brick building measuring 14 by 16 feet on the interior, and it cost $750 to build. The legislature passed two separate private laws to enable Perry County to obtain funds for the second jail's construction: one in 1865 to permit a tax levy, and the other in 1867 to permit the issuance of bonds. Although the county quickly solicited architects' plans upon being permitted to issue bonds, four years passed before they announced their choice of the design created by Cincinnati architect Samuel Hannaford. The contractor was chosen in May, a superintendent named in July, and the building deemed complete in December.
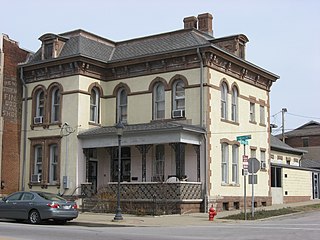
Washington County Jail and Sheriff's Residence is a historic jail and residence located at Salem, Washington County, Indiana. It was built in 1881, and is a Second Empire style brick and stone building. It consists of a 2+1⁄2-story residence with a mansard roof with a 1+1⁄2-story rear jail addition. An office addition was added to the jail in 1974.

The Linn County Courthouse is a historic courthouse located at 108 High Street in Linneus, Linn County, Missouri. It was built in 1912-1913 and is a three-story, cubic form Beaux Arts style building constructed of concrete, stone and brick. The building measures 55 feet by 80 feet.

The first Kosciusko County Jail was built in 1837 of 14 inches (36 cm) square logs. It was two stories tall with a trap door from the second story floor to access the ground floor. The next jail was made of brick. Like the first jail, it was located on Courthouse Square. By 1869 this second structure was in serious need of repair. Frequent jail breaks from the second jail, led the county to hire George Garnsey of Chicago to design a new jail. The most notable jailbreak resulted when prisoners pushed bricks out of the wall.

Lake County Sheriff's House and Jail, also known as the Sheriff's House, is a historic jail and residence located at 226 South Main Street in Crown Point, Lake County, Indiana. It was built in 1882, and is a two-story, Second Empire style brick building. It has a three-story projecting tower and a mansard roof. It features a one-story, flat roofed porch with Tuscan order columns added about 1890. The building remained in use as a residence until 1958 and as a jail until 1974. The building is maintained and open to the public by the Old Sheriff's House Foundation.
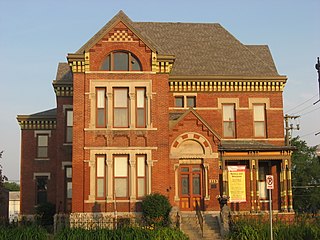
Montgomery County Jail and Sheriff's Residence is a historic jail and sheriff's residence located at Crawfordsville, Montgomery County, Indiana. It was built in 1882 in two sections, and is a 2+1⁄2-story, red brick and limestone building in a combination of Italianate, Gothic Revival, and Romanesque Revival style architecture. The jail is a rotary jail; it is the only example of this type in Indiana and one of two left in the United States. The building houses a local history and prison museum.

Tipton County Jail and Sheriff's Home is a historic combined jail and sheriff's residence located at Tipton, Tipton County, Indiana. It was designed by Adolph Scherrer who also designed the 1888 Indiana State Capitol and Tipton County Courthouse and built in 1894–1895. It is constructed of red brick with stone trim and consists of a 2+1⁄2-story residence and two-story jail section. The residence has a hip on gable roof, the jail a hipped roof, and there is a three-story tower located between the two sections.

Vermillion County Jail and Sheriff's Residence is a historic combined jail and sheriff's residence located at Newport, Vermillion County, Indiana. The Sheriff's Residence was built in 1868, and is a two-story, Italianate style brick dwelling. It rests on a raised limestone foundation and has a steep hipped roof. It features round and segmental arched window openings and a full-width front porch. Attached to it is a two-story, vernacular Romanesque Revival style jail block of rusticated limestone. The jail block was designed by architect John W. Gaddis and added in 1896.
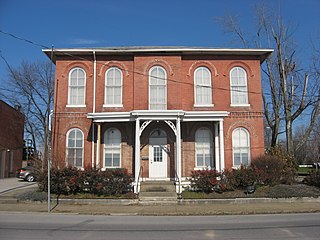
Old Warrick County Jail is a historic jail located in Boonville, Indiana. It was built in 1877, and is a two-story, Italianate style red brick building. It consists of the hipped roof former sheriff's residence at the front with the 1+1⁄2-story jail at the rear.

Carroll County Sheriff's Quarters and Jail is a historic combined sheriffs residence and jail located in Carrollton, Carroll County, Missouri. It was built in 1878 and consists of the two-story brick residence with an attached jail, constructed in 1958 to replace the original jail, which had collapsed. The residence is a Classical Revival-style brick building topped by a hipped roof.

Chariton County Jail and Sheriff's Residence is a historic combined sheriffs residence and jail located in Keytesville, Chariton County, Missouri. It was built in 1906–1907, and is a 2 1/2-story, red brick building with Queen Anne-style detailing. It has a high hipped roof with lower cross gables. At the rear is the two story, rectangular cell block. A one-story block addition was built on the jail in 1970.

Cole County Courthouse and Jail-Sheriff's House is a historic courthouse, jail and sheriff's residence, located in Jefferson City, Cole County, Missouri. It was built in 1896-1897 and is a three-story, Romanesque Revival style, stone building. It measures 107 feet by 69 feet and features corner pavilions and a central clock tower.
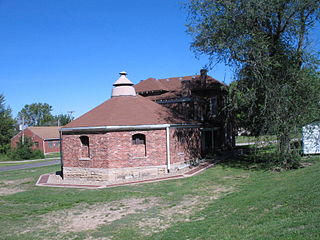
Daviess County Rotary Jail and Sheriff's Residence is a historic rotary jail and sheriffs residence located in Gallatin, Daviess County, Missouri. It was built in 1888 by the Pauly Jail Building and Manufacturing Company of St. Louis, Missouri. The jail is a one-story, octagonally-shaped brick structure on a stone foundation. The sheriff's residence is a two-story, "T"-shaped brick dwelling. It is connected to the jail by a two-story, irregularly-shaped structure which houses the jail's kitchen at the first floor level and the women's cells at the second-story level.
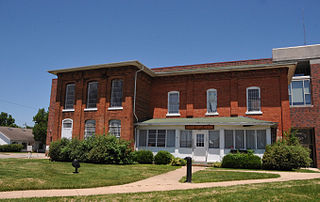
Laclede County Jail, also known as Laclede County Museum, was a historic jail located at Lebanon, Laclede County, Missouri. The original section was built in 1876, with living quarters for the sheriff added in 1913. It was a two-story, "T"-shaped brick building with a low-pitched hipped roof. It was maintained by the Laclede County Historical Society, which used the facility as a museum. It was demolished for safety reasons in 2021.

Maries County Jail and Sheriff's House, also known as the Old Jail Museum, is a historic jail and sheriff's residence located in Vienna, Maries County, Missouri. It was built between 1856 and 1858, and is a two-story rectangular building, constructed of rough-cut native limestone ashlar blocks. It was moved to its present location in 1959, where it is now used as a museum.

Marion County Jail and Jailor's House, also known as the Palmyra Jail and Palmyra Massacre Jail, is a historic jail and sheriff's residence located at Palmyra, Marion County, Missouri. It was built in 1858, and is a two-story, three-bay, Greek Revival style brick I-house with a broad two story limestone ell. It features a full-width, one story front porch supported by smooth tampering Doric order columns. The building housed the ten men, accused of being Confederate partisans, who were selected by Union authorities to be executed in reprisal for the disappearance of a local Union supporter. Referred to as the Palmyra massacre, the accused were executed on October 18, 1862.
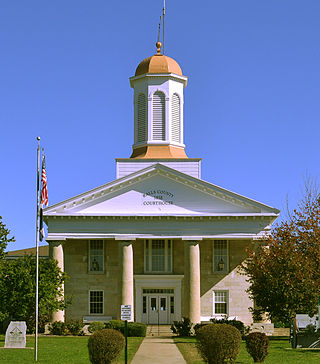
Ralls County Courthouse and Jail-Sheriff's House is a historic courthouse, jail and sheriff's residence located at New London, Ralls County, Missouri. The courthouse was built in 1858 and is a two-story, "T"-shaped, Greek Revival style limestone building. An addition was constructed in 1936. It has a two-story, tetrastyle full-width portico topped by an unusually tall cupola. The Jail-Sheriff's House is a two-story, "T"-shaped limestone building with a one-story frame addition.

Ripley County Jail, Sheriff's Office and Sheriff's Residence, also known as the Hancock Building, is a historic jail and sheriff's residence located at Doniphan, Ripley County, Missouri. It was built in 1899, and consists of a two-story front section containing the residence, with a one-story rear section containing the sheriff's office and the county jail. The building is constructed of brick, rests on a limestone foundation, and topped by a medium pitched hipped roof. It housed the jail and sheriff's office and residence until 1960.

St. Francois County Jail and Sheriff's Residence is a historic jail and sheriff's residence located in Farmington, St. Francois County, Missouri. It was built in 1870–1871, and is a two-story, three-bay, Greek Revival-style brick and limestone building. It has a front gable roof and centered arched front doorway. The building was enlarged slightly around 1909. By 1996, it was one of the oldest operating jails in Missouri, but it was retired in September of that year when the jail moved to a newer and larger facility. The building now serves as a low-cost inn for people traveling along the TransAmerica Bicycle Trail.

Vernon County Jail, Sheriff's House and Office, also known as the Bushwhacker Museum, is a historic jail and sheriff's residence located at Nevada, Vernon County, Missouri. The stone building was built in 1871 and consists of: a two-story, rectangular-plan, Federal-style residence; a two-story, four-room office; and a one-story, rectangular jail. The building ceased use as a jail in 1960 and houses a local history museum.























