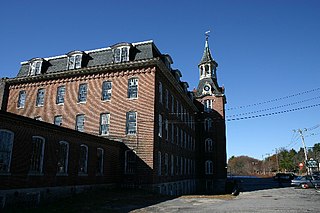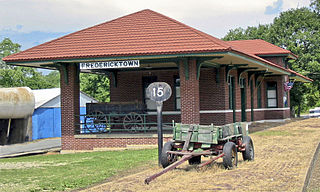
Linwood is a village with its own post office in the towns of Northbridge and Uxbridge, Massachusetts.

The Butler Block is an historic mixed use residential and commercial building located at 166 Linwood Street, in Uxbridge, Massachusetts. This 2 1⁄2 brick and wood building was built c. 1845-55. Most of the building's walls are made of brick laid in common bond, but the upper level of the north facade is framed in wood. The property also includes a 19th-century barn. The building has relatively simple Greek Revival styling, including corners trimmed with pilasters.

Bloomingdale is a historic home located at Queenstown, Queen Anne's County, Maryland. It is a Federal style, 2 1⁄2-story, Flemish bond brick mansion. The main block measures approximately 51 feet long by 37 feet deep, and was built in 1792. A brick hyphen and wing are attached on the southeast.

The Joplin Carnegie Library is a historic Carnegie library located at Joplin, Jasper County, Missouri. It was built in 1902, and is a two-story, Classical Revival style steel frame building sheathed in brick and white Carthage marble. It measures 79 feet by 86 feet and features a pedimented Ionic order porch which is distyle in antis. A four-bay two story addition was added in 1916. Andrew Carnegie provided $40,000 for its construction.

The Elks Club Lodge No. 501 is a historic Elks Lodge located at Joplin, Jasper County, Missouri. It was built in 1904-1905, and is a two-story brick and stone hip roofed building designed in Colonial Revival / Georgian Revival architectural styles. It measures 102 feet by 62 feet and features a columned portico flanked by two slightly projecting bays accentuated by limestone quoins.

The Leo Ellis Post #22, American Legion Building is a historic American Legion building located at 804 Grant St. in Princeton, Mercer County, Missouri. It was built in 1935, and is a rectangular reinforced concrete structure faced in brick. It measures 30 feet by 32 feet, and features a crenelated parapet is capped by pre-formed concrete blocks.

Campbell Chapel African Methodist Episcopal Church is a historic African Methodist Episcopal church located at 602 Commerce Street in Glasgow, Howard County, Missouri. It was built in 1865, and is a small one-story, vernacular brick building with simple Greek Revival style design elements. The rectangular building measures 32 feet by 52 feet and features a stepped gable and six brick pilasters.

Glasgow Presbyterian Church, also known as Glasgow Community Museum, is a historic Presbyterian church located at Commerce and 4th Streets in Glasgow, Howard County, Missouri. It was built in 1860-1861, and is a one-story, brick building with simple Gothic Revival style design elements. The rectangular building measures 57 feet, 5 inches, by 37 feet, 3 inches, and features a board-and-batten vestibule and a Gothic arcade supported by brick pillars. It houses a local history museum.

Eighth and Center Streets Baptist Church is a historic African-American Baptist church located at 722 Center Street in Hannibal, Marion County, Missouri. It was built in 1872, and is a red brick, two-level rectangular Romanesque Revival building measuring approximately 70 feet long by 40 feet wide.

The Ralph Waldo Emerson Indianapolis Public School #58 is a historic school building located on N. Linwood St. in Indianapolis, Indiana, United States. It was built in 1907 according to a design by R.P. Daggett and Co. It is a two-story, rectangular brick building on a raised basement in a simplified Classical Revival style. Additions were made to the building in 1917, 1921, and 1967.

Shadow Lawn is a historic home located at Lincolnton, Lincoln County, North Carolina. It was built in 1826, and is a two-story, five-bay by two-bay, Federal-style brick mansion. It has a gable roof, is set on a full basement, and features three exterior end chimneys. It was the home of Congressman Charles R. Jonas (1904–1988), who purchased the property in 1935.

Linwood Colonial Apartments, also known as Colonial Park Apartments, is a historic garden apartment complex and national historic district located at Indianapolis, Indiana. It was built in 1937-1938, and consists of three three-story, Colonial Revival style red brick buildings. It has 106 apartments and includes a "U"-shaped building and two stepped plan buildings.

Caldwell County Courthouse is a historic courthouse located in Kingston, Caldwell County, Missouri. It was built between 1896 and 1898 and is a two-story red-brick building, set upon a regular ashlar foundation. The building measures 74 feet by 69 feet. It has a truncated slate hip-roof, with a square-plan cupola and a bell-dome roof.

John D. Richardson Dry Goods Company, also known as the American Electric Company, is a historic commercial building located at St. Joseph, Missouri. It was designed by architect Edmond Jacques Eckel (1845–1934) and built in 1892. It is a seven-story, Richardsonian Romanesque style brick and stone building. It measures 196 feet by 136 feet. It features terra cotta faced facades on Jules and Third Street that are detailed with Renaissance derivation motifs.

Prior Jackson Homeplace, also known as Cedar Lawn and Fern Valley, is a historic home located near Fayette, Howard County, Missouri. It was built about 1856, and is a two-story, three bay, Classical Revival style red brick dwelling with a two-story rear wing with an enclosed gallery porch. It measures 51 feet by 44 feet and has a pitched hipped roof.

Olivia Apartments is a historic apartment building located at Joplin, Jasper County, Missouri. It was built in 1906, and is a five-story, "U"-shaped, red brick building. It measures approximately 100 feet by 125 feet and features Bedford limestone ornamentation and light colored brick cross hatching.

Fredericktown Missouri Pacific Railroad Depot, also known as the Fredericktown Depot, is a historic train station located at Fredericktown, Madison County, Missouri. It was built in 1917 by the St. Louis, Iron Mountain and Southern Railway, later Missouri Pacific Railroad. It is a one-story rectangular brick building with a low-pitched red tile hipped roof with Prairie School and Bungalow / American Craftsman style influences. It measures 22 feet by 128 feet, and features widely overhanging eaves supported by large curvilinear brackets and a projecting dispatcher's bay. In 1917-1918, the new Fredericktown Missouri Pacific Depot took over passenger service, while freight continued to be handled by the original St. Louis, Iron Mountain and Southern Railroad Depot. Passenger service to Fredericktown was discontinued in 1972 and the building subsequently used for commercial enterprises.

Missouri Pacific Depot is a historic train station located at Charleston, Mississippi County, Missouri. It was built in 1916-1917 by the Missouri Pacific Railroad, and is a one-story, rectangular brick building with white, smooth-cut limestone wainscotting. The building measures 24 feet by 149 feet, 4 inches. It had a red tile hipped roof with a seven foot wide overhang.

Jacob Swank House is a historic home located near Charleston, Mississippi County, Missouri. It was built in 1839, and is a two-story, five bay, "L"-plan, Classic Revival style orange-red brick dwelling. It measures approximately 40 feet, 6 inches, by 36 feet, 9 inches, and is topped by a simple ridge roof. The front facade features a three bay hip roofed front porch.

Benjamin House, also known as the Benjamin House and Vesper Place, is a historic home located at Shelbina, Shelby County, Missouri. It was built in 1872-1873, and is a three-story, Italian Villa brick dwelling over a full basement. It measures 35 feet wide by 60 feet deep and has three porches. It features a low-pitched hip roof, topped by a cupola and cast iron, bracketed canopies on the windows.

























