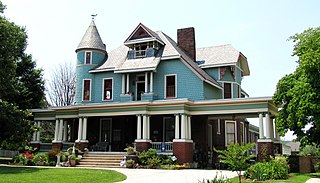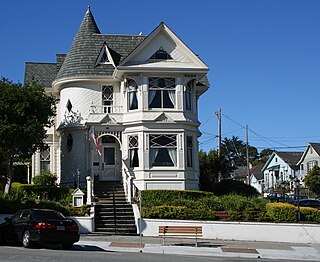
The Hawley–Green Historical District is in the Near Northeast neighborhood of Syracuse, New York. The name comes from the district's two principal streets, Hawley Avenue and Green Street. As Hawley–Green Street Historic District, the district was listed on the National Register of Historic Places in 1979. In 2018 its boundaries were increased to include a number of adjacent streets with similarly styled buildings.
The Old Dauphin Way Historic District is a historic district in the city of Mobile, Alabama, United States. It was named for Dauphin Way, now known as Dauphin Street, which bisects the center of the district from east to west. The district is roughly bounded by Broad Street on the east, Springhill Avenue on the north, Government Street on the south, and Houston Avenue on the west. Covering 766 acres (3.10 km2) and containing 1466 contributing buildings, Old Dauphin Way is the largest historic district in Mobile.

Monterey Place, best known as the Shepard House, is a historic residence in Mobile, Alabama, United States. The house was designed by architect George Franklin Barber in 1897 for Charles Martin Shepard, the general passenger agent for the Mobile and Ohio Railroad in Mobile. Shepard's daughters, Kate and Isabel, began to use the house as a boarding school in 1910.

The Larkin House is a historic house at 464 Calle Principal in Monterey, California. Built in 1835 by Thomas O. Larkin, it is claimed to be the first two-story house in all of California, with a design combining Spanish Colonial building methods with New England architectural features to create the popular Monterey Colonial style of architecture. The Larkin House is both a National and a California Historical Landmark, and is a featured property of Monterey State Historic Park.

This is a list of the National Register of Historic Places listings in Monterey County, California.

The Cavallero House is a historic residence in Mobile, Alabama. It was built in 1835 in the Federal style. A cast-iron gallery was added in the mid-19th century. The house was added to the National Register of Historic Places on October 7, 1982. In addition to be individually listed in the National Register, the house is also a contributing building to the Lower Dauphin Street Historic District.
The Dred and Ellen Yelverton House is a historic home located near Fremont, Wayne County, North Carolina. It was designed by architect George Franklin Barber, is one of the most intact Barber houses in North Carolina. It was built about 1913, and is a two-story, weatherboarded frame dwelling with elements of Queen Anne and Colonial Revival style architecture. It has a steep deck-on-hip slate roof, one-story rear ell, and one- and two-story wraparound verandah. Also on the property is a contributing Carbide House.

The Cassimus House is a historic Queen Anne style house at 110 North Jackson Street in Montgomery, Alabama. The two-story frame house was completed in 1893. It is the last residential structure remaining in its city block. It was added to the National Register of Historic Places on August 13, 1976.

The Garden District is a 315-acre (127 ha) historic district in Montgomery, Alabama.

Old North Knoxville is a neighborhood in Knoxville, Tennessee, United States, located just north of the city's downtown area. Initially established as the town of North Knoxville in 1889, the area was a prominent suburb for Knoxville's upper middle and professional classes until the 1950s. After a period of decline, preservationists began restoring many of the neighborhood's houses in the 1980s. In 1992, over 400 houses and secondary structures in the neighborhood were added to the National Register of Historic Places as the Old North Knoxville Historic District.

Tregaron Estate, formerly known as The Causeway, is a country house and estate located in the Cleveland Park neighborhood of Northwest, Washington, D.C. The estate, built in 1912, was designed by architect Charles Adams Platt and landscape architect Ellen Biddle Shipman. The original owners, Alice and James Parmelee, lived at the estate from the time of its construction until 1940. From 1942 to 1958, it was occupied by Joseph E. Davies, who had served as United States ambassador to several countries, and his second wife, Post Cereal Company heiress Marjorie Merriweather Post. Today the estate is occupied by a campus of the Washington International School and the Tregaron Conservancy.

The Parmelee House is a historic house at 4 Beckwith Road in Killingworth, Connecticut. It was built about 1770 for a member of one of the area's founding families, and is architecturally important as an example of a farm outbuilding converted to a residence during the 18th century. It was listed on the National Register of Historic Places in 2007.

The George Angus and Martha Ansil Beebe House is a historic house located in Provo, Utah, United States. It is listed on the National Register of Historic Places.

Ellen and Charles F. Welles House, also known as "The Old Red House," "Grovedale Farm," and Homer P. Dean Funeral Home, is a historic home located in Wyalusing Township, Bradford County, Pennsylvania. The original house was built about 1822, and is a transitional brick Greek Revival-style dwelling. A 2+1⁄2-story frame Queen Anne-style addition built in 1894. Also on the property are a small frame barn, a large frame barn and carriage barn, corn crib, and small frame tenant house.

The Samuel M. Black House, located at 418 Pajaro St. in Salinas, California, is a historic Queen Anne style house that is listed on the National Register of Historic Places.

The Pearl Upson House, at 937 Jones St. in Reno, Nevada, United States, is a historic, two-story, red brick, simplified-Queen Anne-style house that was built in 1902. Also known as the Arrizabalaga House, it was listed on the National Register of Historic Places in 2003.

Blankenship-Hodges-Brown House is a historic home located in Ray Township, Morgan County, Indiana. It was built about 1875, and is a 2+1⁄2-story, Queen Anne / Stick style brick dwelling. It rests on a stone foundation and features a steeply pitched roof, decorative timbering, brackets, and overhanging eaves.

The McKleroy-Wilson-Kirby House, at 1604 Quintard Ave. in Anniston, Alabama, is a Queen Anne-style house built in 1888. It was listed on the National Register of Historic Places in 1984.

The so-called Queen Anne House, on Kearny St. in La Luz, New Mexico, was built around 1900. It was listed on the National Register of Historic Places in 1980.

The Gosby House Inn, in Pacific Grove, California, is a two-story Victorian mansion that was built in 1887 by J.F. Gosby. The Inn evolved architecturally in stages, from a vernacular boarding house serving a religious retreat to a Queen Anne hotel catering to vacationers. The Victorian was listed on the National Register of Historic Places on December 2, 1980. In 2022 it is still operating as a bed and breakfast lodging establishment.























