
Florissant is a city in St. Louis County, Missouri, within Greater St. Louis. It is a middle-class, second-ring northern suburb of St. Louis. Based on the 2020 United States census, the city had a total population of 52,533.

The Wainwright Building is a 10-story, 41 m (135 ft) terra cotta office building at 709 Chestnut Street in downtown St. Louis, Missouri. The Wainwright Building is considered to be one of the first aesthetically fully expressed early skyscrapers. It was designed by Dankmar Adler and Louis Sullivan and built between 1890 and 1891. It was named for local brewer, building contractor, and financier Ellis Wainwright.

The Washington Avenue Historic District is located in Downtown West, St. Louis, Missouri along Washington Avenue, and bounded by Delmar Boulevard to the north, Locust Street to the south, 8th Street on the east, and 18th Street on the west. The buildings date from the late 19th century to the early 1920s. They exhibit a variety of popular architectural styles of those years, but most are revival styles or in the commercial style that would later come to be known as the Chicago School of architecture. Most are large multi-story buildings of brick and stone construction, built as warehouses for the St. Louis garment district. Many have terra cotta accents on their facades. After World War II, the decline in domestic garment production and the preference for single-story industrial space led to many of the buildings being vacant or underused due to functional obsolescence.

This is a list of properties and historic districts in Missouri on the National Register of Historic Places. There are NRHP listings in all of Missouri's 114 counties and the one independent city of St. Louis.
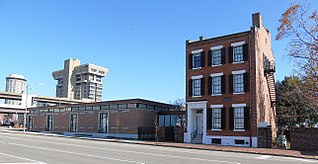
The Eugene Field House is a historic house museum in St. Louis, Missouri. Built in 1845, it was the home of Roswell Field, an attorney for Dred Scott in the landmark Dred Scott v. Sandford court case. Field's son, Eugene Field, was raised there and became a noted writer of children's stories. A National Historic Landmark, it is now a museum known as the Field House Museum.
This is a list of properties and historic districts on the National Register of Historic Places within the city limits of St. Louis, Missouri, south of Interstate 64 and west of Downtown St. Louis. For listings in Downtown St. Louis, see National Register of Historic Places listings in Downtown and Downtown West St. Louis. For those north of I-64 and west of downtown, see National Register of Historic Places listings in St. Louis north and west of downtown. For listings in St. Louis County and outside the city limits of St. Louis, see National Register of Historic Places listings in St. Louis County, Missouri.
Preston J. Bradshaw (1884–1952) was one of the most eminent architects of St. Louis, Missouri, during the 1920s. Among his numerous commissions as an architect, he is best known for designing hotels and automobile dealerships in the region. Like many hotel architects of his time, he eventually moved into the actual operation of hotels, becoming owner and operator of the Coronado Hotel in St. Louis.

Valparaiso has retained an active downtown. It remains a mix of government, retail and business center, with a mixed residential and service area. Numerous economic changes have not changed the basic character, historic courthouse area. The historic district retains the distinctive turn-of-the-19th-century architecture, supporting numerous small specialty shops, shaded sidewalks, and a people friendly environment. The Downtown District, is anchored on the Porter County Courthouse. It includes 14-blocks surrounding the square, bounded on the north by Jefferson Street, on the east by Morgan Street, on the south by Monroe Street, and on the west by Napoleon Street.

Mineral Hall in Kansas City, Missouri is a historic building constructed in 1903. An elaborate example of Prairie School architecture by Louis Singleton Curtiss, it originally served as a residence.
This is a list of properties and historic districts within the Downtown St. Louis and Downtown West, St. Louis areas of the city of St. Louis, Missouri that are listed on the National Register of Historic Places. The downtown area is defined by Cole Street to the north, the river front to the east, Chouteau Avenue to the south, and Jefferson Avenue to the west. Tucker Avenue divides Downtown to the east from Downtown West to the west.
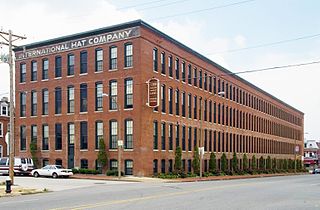
Brown Shoe Company's Homes-Take Factory, also known as the International Hat Company Warehouse, is a historic building location at 1201 Russell Boulevard in the Soulard neighborhood of St. Louis, Missouri. Built in 1904, by renowned architect Albert B. Groves, the building was originally a factory for the Brown Shoe Company, based in St. Louis. In 1954, the factory was subsequently converted into a warehouse by the International Hat Company. The site has been recognized as a testament to Grove's architectural expertise in the principles of factory design, namely technical advances in layout planning, operational efficiency, and employee safety. Additionally, the factory epitomizes the early 20th century cultural transformation and socio-industrial development of St. Louis into a manufacturing powerhouse. In particular, the Brown Shoe Company is recognized as a principal player in challenging the 19th century dominance of the New England shoe industry. This significantly contributed to the early 20th century sobriquet of St. Louis as the city of "shoes, booze, and blues." The Brown Shoe Company's Homes-Take factory is considered to be among the pioneering industrial facilities of this historic transformation.

Livestock Exchange Building is a historic commercial building located at St. Joseph, Missouri. It was designed by architect Edmond Jacques Eckel (1845–1934) and built in 1898–1899. It is a four-story, red brick and stone building with Neoclassical style ornamentation. Also on the property are two contributing multi-car garages and a loading platform. The building was once considered the crown jewel in the vast stockyards and packinghouses on the south side of St. Joseph.
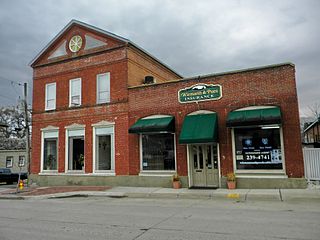
Henry Charles Eitzen Building, also known as the Oscar H. Guether Store Building and Hy. Poppenheusen Tin Shop, is a historic commercial building located at Washington, Franklin County, Missouri. The original section was built about 1854, and is a 2 1/2-story, German Neoclassical style brick building in the Klassisismus form. It has a three-bay, one-story brick ell added before 1893.
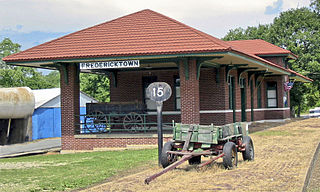
Fredericktown Missouri Pacific Railroad Depot, also known as the Fredericktown Depot, is a historic train station located at Fredericktown, Madison County, Missouri. It was built in 1917 by the St. Louis, Iron Mountain and Southern Railway, later Missouri Pacific Railroad. It is a one-story rectangular brick building with a low-pitched red tile hipped roof with Prairie School and Bungalow / American Craftsman style influences. It measures 22 feet by 128 feet, and features widely overhanging eaves supported by large curvilinear brackets and a projecting dispatcher's bay. In 1917–1918, the new Fredericktown Missouri Pacific Depot took over passenger service, while freight continued to be handled by the original St. Louis, Iron Mountain and Southern Railroad Depot. Passenger service to Fredericktown was discontinued in 1972 and the building subsequently used for commercial enterprises.

Sikeston St. Louis, Iron Mountain and Southern Railway Depot, also known as the Sikeston Missouri Pacific Railroad Depot, is a historic train station building located at Sikeston, Scott County, Missouri. It was built in 1916-1917 by the St. Louis, Iron Mountain and Southern Railway, and is a one-story, rectangular brick building measuring 24 feet by 100 feet. It has a hipped, red ceramic tile roof with wide eaves supported by curvilinear brackets. It houses a local history museum.
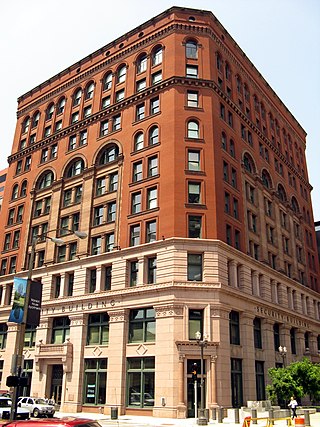
The Security Building is an 11-story building in Saint Louis, Missouri, built in 1892 in what was then the city's downtown financial district. Designed by Boston architects Peabody, Stearns & Furber, the building is of granite on the bottom two floors, with pink limestone and brick above. The building is on the National Register of Historic Places and designated an official landmark by the City of St. Louis.

The Gordon–Van Tine Company Historic District, also known as the U.N. Roberts and Company Buildings, is a nationally recognized historic district located east of downtown Davenport, Iowa, United States. It was listed on the National Register of Historic Places in 2017. At the time of its nomination it consisted of four resources, all contributing buildings. The Gordon–Van Tine Company manufactured pre-cut, mail-order homes in this facility, beginning around 1916.

Johnson County Savings Bank, also known as Iowa State Bank, is a historic building located in Iowa City, Iowa, United States. Completed in 1912, it is a six-story, brick structure that rises to a height of 72.45 feet (22.08 m). The design of the structure shows the influence of the Chicago Commercial style of architecture and that of architect Louis Sullivan. These influences are found in the building's arrangement with a base, shaft, and capital. The decorative elements executed in stone and terra cotta show the influence of Neoclassical architecture. The building was individually listed on the National Register of Historic Places in 2017. In 2021, it was included as a contributing property in the Iowa City Downtown Historic District.

The Cadillac Automobile Company Building, at 3224 Locust St. in St. Louis, Missouri, was built in 1919. It was listed on the National Register of Historic Places in 2005.

The Pendennis Club Apartment Building, also known as Kina Apartments, Tabb Apartments, and St. John Neumann House, is a historic building located in St. Louis, Missouri, USA. Completed in 1902, the three-story brick structure was designed by E.A. Manny. The exterior features simple terra cotta ornamentation that incorporates elements of the Neoclassical style. Each floor includes three apartments and a common room. It was built for the Pendennis Club, a group of bachelors from St. Louis' University Club and named for William Makepeace Thackeray's Major Pendennis, the ultimate bachelor.





















