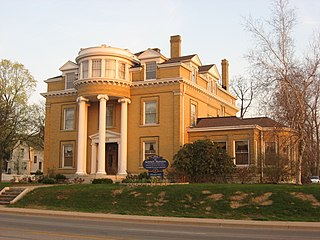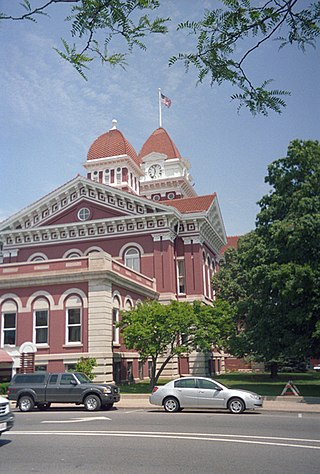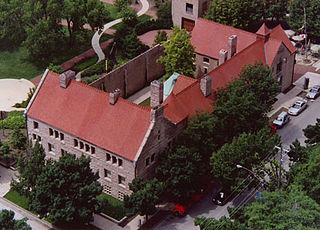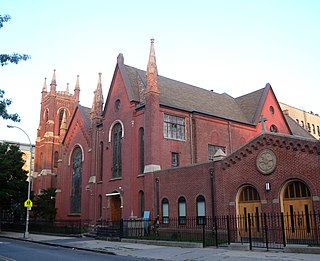
Culbertson Mansion State Historic Site is located in New Albany, Indiana by the Ohio River. It was the home of William Culbertson, who was once the richest man in Indiana. Built in 1867 at a cost of $120,000, this Second Empire-style mansion has 25-rooms within 20,000 square feet (1,900 m2), and was completed in November 1869. It was designed by James T. Banes, a local architect. Features within the three-story edifice include hand-painted ceilings and walls, frescoed ceilings, carved rosewood-grained staircase, marble fireplaces, wallpaper of fabric-quality, and crystal chandeliers. The original tin roof was imported from Scotland. The displays within the mansion feature the Culbertson family and the restoration of the building. The rooms on the tour are the formal parlors, dining rooms, bedrooms, kitchen, and laundry room.

The New Albany Downtown Historic District is a national historic district located at New Albany, Indiana. The general area is W. First Street to the west, Spring St. to the north, E. Fifth Street to the east, and Main Street to the south. The local specification of the district is between East Fifth Street to West Fifth Street, Culbertson Street to the north, and the Ohio River to the south. East Spring Street Historic District is immediately east of the area, and the Main Street section of the Mansion Row Historic District starts. The area includes the Scribner House, where the founders of New Albany lived. It is also the focal area of the Harvest Homecoming Festival every October.

The East Spring Street Historic District is a national historic district located at New Albany, Indiana. The general area is E. Fifth Street to the west, Spring St. to the north, E. Eighth Street to the east, and Market Street to the south. The Cedar Bough Place Historic District is one block north of the area, the New Albany Downtown Historic District is immediately west of the area, and the Market Street section of the Mansion Row Historic District starts. The district encompasses 84 contributing buildings in a largely residential section of New Albany. It developed in the late-19th and early-20th century and includes notable examples of Queen Anne and Italianate style architecture. Notable buildings include the Third Presbyterian Church, St. Mary's Roman Catholic Church and Rectory, the former John Conner House or Masonic Lodge, and Edwards City Hospital.
Maple Ridge is a historic district in Tulsa, Oklahoma. It is bounded by the Inner Dispersal Loop on the north, Hazel Boulevard on the south, Peoria Avenue on the east and the Midland Valley Railroad right of way on the west. The northern portion of the district, between 15th Street and 21st Street, has been zoned with Historic Preservation Overlay Zoning by the City of Tulsa and is called North Maple Ridge.

The DePauw Avenue Historic District is a national historic district just northeast of downtown New Albany, Indiana, across the Ohio River from Louisville, Kentucky. The district consists mostly of Depauw Avenue from Vincennes Street in the west to Aebersold Drive to the east, and includes portions of the 1200 block of Beechwood Avenue and two residences on Vance Street. New Albany High School is located on the southern edge of the district.

The East Main Street–Glen Miller Park Historic District is a neighborhood of historic residential buildings and national historic district located at Richmond, Wayne County, Indiana. The district encompasses 84 contributing buildings, 11 contributing structures, and 5 contributing objects along the National Road and sometimes called Millionaire's Row. A portion of the district is recognized by the City of Richmond's Historic Preservation Commission as the Linden Hill conservation district. It developed between about 1830 and 1937 and includes representative examples of Italianate, Queen Anne, Colonial Revival, Tudor Revival, Classical Revival, and Bungalow / American Craftsman style architecture. Located in the district is the separately listed Henry and Alice Gennett House. Other notable contributing resources include elaborate iron bridges and "Madonna of the Trail" statue located in Glen Miller Park, Isham Sedgwick House (1884-1885), John A. Hasecoster House (1895), William H. Campbell House (1905), Howard Campbell House (1909), E.G. Hill House, Crain Sanitarium, and Dr. T. Henry Davis House.

Crown Point Courthouse Square Historic District is a historic district in Crown Point, Indiana, that dates back to 1873. It was listed on the National Register of Historic Places in 2004. Its boundaries were changed in 2005, and it was increased in 2007 to include a Moderne architecture building at 208 Main Street. The late nineteenth- and early twentieth-century commercial and public buildings represent a period of economic and political growth. The Lake County Courthouse stands in the center of the district. Designed by architect John C. Cochrane in 1878, this brick building is a combination of Romanesque Revival and Classical styles. Enlarged in 1909 with the addition of north and south wings, designed by Beers and Beers. Continued growth in the county required second enlargement in 1928. This local landmark was placed in the National Register of Historic Places in 1973.

The Mansion Historic District, sometimes referred to as Mansion Hill, is located south of Empire State Plaza in Albany, New York, United States. It takes its name from the nearby New York State Executive Mansion, which overlooks it. It is a 45-acre (18 ha), 16-block area with almost 500 buildings. Many of them are rowhouses and townhouses built in the middle and late 19th century that remain mostly intact today.

There are 75 properties listed on the National Register of Historic Places in Albany, New York, United States. Six are additionally designated as National Historic Landmarks (NHLs), the most of any city in the state after New York City. Another 14 are historic districts, for which 20 of the listings are also contributing properties. Two properties, both buildings, that had been listed in the past but have since been demolished have been delisted; one building that is also no longer extant remains listed.

Prairie Avenue is a north–south street on the South Side of Chicago, which historically extended from 16th Street in the Near South Side to the city's southern limits and beyond. The street has a rich history from its origins as a major trail for horseback riders and carriages. During the last three decades of the 19th century, a six-block section of the street served as the residence of many of Chicago's elite families and an additional four-block section was also known for grand homes. The upper six-block section includes part of the historic Prairie Avenue District, which was declared a Chicago Landmark and added to the National Register of Historic Places.

The Arbor Hill Historic District–Ten Broeck Triangle, originally the Ten Broeck Historic District, is a seven-block area located within the Arbor Hill neighborhood north of what is today downtown Albany, New York, United States. In 1979 its easternmost third, the Ten Broeck Triangle, the second oldest residential neighborhood in the city, was recognized as a historic district and listed on the National Register of Historic Places. Four years later, the district was increased to its current size and renamed to reflect its expansion to include some of the rest of Arbor Hill.

The Jonesborough Historic District is a historic district in Jonesborough, Tennessee, that was listed on the National Register of Historic Places as Jonesboro Historic District in 1969.

Clinton Hill Historic District is a national historic district in Clinton Hill, Brooklyn, in New York City. It consists of 1,063 largely residential contributing buildings built between the 1840s and 1930 in popular contemporary and revival styles. Buildings include freestanding mansions, row houses, and apartment buildings. The district includes the mansions of Clinton Avenue, built in the 1870s and 1880s. The most prominent of these are linked to Charles Pratt, who built a mansion for himself at 232 Clinton Avenue in 1874, the year his Charles Pratt & Company was acquired by Standard Oil, and one each as wedding presents for three of his four sons. These four mansions can be seen on Clinton Avenue between DeKalb and Willoughby. The rest of the historic district is noted for its prominent Italianate and Beaux-Arts rowhouses. The Clinton Hill South Historic District was listed in 1986.

The Charlton–King–Vandam Historic District is a small historic district in Lower Manhattan, New York City. Designated by the New York City Landmarks Preservation Commission (NYCLPC) in 1966, the district contains "the city's largest concentration of row houses in the Federal style, as well as a significant concentration of Greek Revival houses." It is sometimes included as part of the South Village or Hudson Square, though it is historically distinct from both neighborhoods.

St. Mary Historic District is a national historic district located at Lafayette, Tippecanoe County, Indiana. In 1864, St. Mary's Catholic Church relocated from its original site at Fifth and Brown Streets to Columbia Street. With the move, many of the congregation also moved to this area. The Church became both a religious and social center for the neighborhood. Many of the homes date from the 1860s and 1870s and include fine examples of the Italianate, Greek Revival and Queen Anne styles as well as vernacular house types. Most of the people who built in this area were Lafayette businessmen. At 1202 Columbia Street James Ball, a local wholesale grocer left his name stamped into the front steps. Across the street is the James H. Ward House, who along with his brother, William, owned a local carpet and wallpaper business.

Located in Chesterton, Indiana, the Chesterton Residential Historic District is located a block south of the business district, along Second Street from Indiana Ave. to Lincoln Ave. and on Indiana Ave. from Second to Third Streets. The area began with the Martin Young House construction about 1870. The Historic Landmarks Foundation of Indiana describes as one of the best Italianate structures remaining in northwest Indiana. Most of the structures date from the early twentieth century. St. Patrick's Catholic Church, built in 1876, and burned ca. 2000.

Bankers Row Historic District is a national historic district located at Logansport, Cass County, Indiana. The district encompasses 20 contributing houses in a residential section of Logansport. It developed between about 1875 and 1925 and includes notable examples of Queen Anne and Italianate style architecture. Bankers Row gains significance because it is associated with the growth and development of Logansport. The town gained commercial success in 1840 with the Wabash & Erie Canal, and then in the 1850s, when the first railroad came through town. The name "Bankers Row" was given to these homes by locals in the 1960s because of its association in the earlier part of the century, with men in the field of finance and banking.

Centerville Historic District is a national historic district located at Centerville, Wayne County, Indiana. The district encompasses 115 contributing buildings in the central business district and surrounding residential sections of Centerville. It developed between about 1817 and 1873 and includes representative examples of Greek Revival, Italianate, and Federal style architecture. During this period it was county seat of Wayne County. Located in the district is the separately listed Oliver P. Morton House. Other notable contributing buildings include Morton's Row, Lantz' Row, Archway row, Tarkington Homestead, Jacob Julian House (1857), the Mansion House (1837), the Jones House, and the American House (1838–39).

Heritage Hills is a historic neighborhood near downtown Oklahoma City. It is known for its historic homes and mansions, some of which are the largest in the city, and the annual Heritage Hills Historic Homes and Gardens Tour. The area is home to Henry Overholser's Overholser Mansion as well as the Hales Mansion. Heritage Hills is bordered by Mesta Park to the west and north, Heritage Hills East to the east, and Midtown to the south.

























