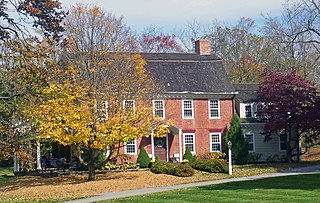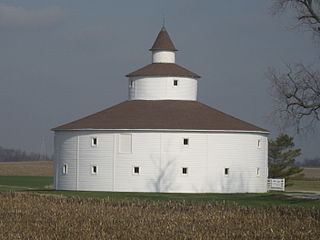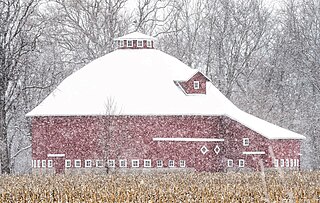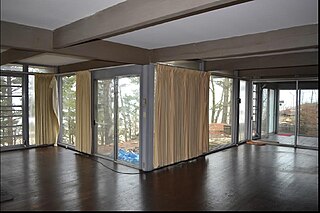
La Porte is a city in LaPorte County, Indiana, United States, of which it is the county seat. Its population was estimated to be 21,341 in 2022. It is one of the two principal cities of the Michigan City-La Porte, Indiana metropolitan statistical area, which is included in the Chicago–Naperville–Michigan City, Illinois–Indiana–Wisconsin combined statistical area.

A round barn is a historic barn design that could be octagonal, polygonal, or circular in plan. Though round barns were not as popular as some other barn designs, their unique shape makes them noticeable. The years from 1880 to 1920 represent the height of round barn construction. Round barn construction in the United States can be divided into two overlapping eras. The first, the octagonal era, spanned from 1850 to 1900. The second, the true circular era, spanned from 1889 to 1936. The overlap meant that round barns of both types, polygonal and circular, were built during the latter part of the nineteenth century. Numerous round barns in the United States are listed on the National Register of Historic Places.

The Thomas Ranck Round Barn is a round barn in Waterloo Township near the Fayette-Wayne County, Indiana county line. It is one of many round barns built in Indiana during the late 19th and early 20th centuries. Of the round barns built in eastern Indiana during this period the Ranck Round Barn stands out as one of the most elaborately designed structures. The Thomas Ranck Round Barn was listed on the U.S. National Register of Historic Places in January 1983.
The Rio Grande Ranch Headquarters Historic District is a historic one-story residence located 3 miles (4.8 km) east of Okay in Wagoner County, Oklahoma. The site was listed on the National Register of Historic Places September 9, 1992. The site's Period of Significance is 1910 to 1935, and it qualified for listing under NRHP criteria A and C.

The William V. N. Barlow House is on South Clinton Street in Albion, New York, United States. It is a brick building erected in the 1870s in an eclectic mix of contemporary architectural styles, including Second Empire, Italianate, and Queen Anne. Its interior features highly intricate Eastlake style woodwork.

The Harmon Miller House, also known as Brookbound, is located on NY 23/9H on the south edge of Claverack, New York, United States. It is a wooden house on a medium-sized farm built in the 1870s.

The Newcomb–Brown Estate is located at the junction of the US 44 highway and Brown Road in Pleasant Valley, New York, United States. It is a brick structure built in the 18th century just before the Revolution and modified slightly by later owners but generally intact. Its basic Georgian style shows some influences of the early Dutch settlers of the region.

The Frank Senour Round Barn, also known as the Crandell Barn, is a round barn in the vicinity of Blackhawk, Vigo County, Indiana, about 13 miles south of Terre Haute.

The Jacob P. Perry House is a historic home on Sickletown Road in Pearl River, New York, United States. It was constructed around the end of the 18th century, one of the last houses in Rockland County to have been built in the Dutch Colonial style more common before the Revolution.

The Strauther Pleak Round Barn, also known as the "Pleak-Morgan Barn", is a round barn near Greensburg, Indiana, United States in Washington Township. Built in 1914, it was listed on the National Register of Historic Places in 1993. The barn is part of farmstead with a circa 1940 Indiana limestone ranch house, smoke house, spring house and garage. The main drive is looped enclosing a pen with a chicken coop and smaller barn.

The Bert Leedy Round Barn, also known as Paxton Round Barn and as Fulton County Historical Society Round Barn, is a round barn located in Richland Township near Rochester, Indiana, United States. Built in 1924, it was listed on the National Register of Historic Places in 1993. The listing was consistent with terms of a National Park Service "Multiple Property Documentation" study on "Round and Polygonal Barns of Indiana" that was prepared in 1991. The Round Barn was moved to its current site, an open-air museum, in 1989 after it was struck by a tornado.

The John Haimbaugh Round Barn in Newcastle Township near Rochester, Indiana, United States, is a round barn that was built in 1914. It was listed on the National Register of Historic Places in 1993.

Jackson Park Town Site Addition Brick Row is a group of three historic houses and two frame garages located on the west side of the 300 block of South Third Street in Lander, Wyoming. Two of the homes were built in 1917, and the third in 1919. The properties were added to the National Register of Historic Places on February 27, 2003.

The Clinton D. Gilson Farm is an outstanding example of a vernacular constructed farmstead for the late 19th century. The farm consists of outbuildings, the English barn, brooder houses, and a machine shop. The farm is located 3.5 miles (5.6 km) northeast of Hebron, Indiana. The Clinton D. Gilson Barn was built in 1892 and is on the National Register of Historic Places. It is the dominant structure on the Gilson Farm. A windmill was once located on the west end of the barn and an elevator on the east end.

The Everel S. Smith House is located on the northeast corner of West Jefferson Street and Clyborn Avenue in Westville, Indiana and is set well back from the streets it fronts. The yard is landscaped with four large maples and one medium size tulip tree equally spaced along the road. There is an enclosed garden with patio on the west side beginning at the back of the bay and extending north and west. The house faces south and is of two story, red brick construction with ivory painted wood trim. Its design is Italianate with a single story wing on the north (rear) side. There is a hip roof on the main section capped by a widow's walk with a wrought iron fence around its perimeter. A gable is centered on a short extension of the center, front wall which has a limestone block with beveled corners set in its center above the second story windows that is inscribed with the date 1879. There is a black, cast, spread eagle below the inscribed stone.

The Menno Yoder barn is one of the two remaining poured concrete polygonal barns in the United States state of Indiana. Built on the outskirts of Shipshewana in 1908 by Menno Yoder, this twelve-sided barn has been expanded upon. It is known as the Brown Swiss Dairy barn. A gravel drive extends to the barn, passing the 1911 concrete farmhouse. The polygonal barn consists of the original 1908 twelve-sided barn, a 1911 attached silo, a c.1920 rectangular addition, and a 1960s one story addition. Next to the barn is a free standing c.1950 milk house.

The Dr. John and Gerda Meyer House is an International Style designed home, in an appropriate setting on the ridge of sand dune in the lakeside resort community of Beverly Shores, Indiana. The house has a lower level that opens to the rear (south) side of the dune; the house's main level is located at the top of the dune and overlooks Lake Michigan, which is to its north. A small patio is located on the north side of the house. A staircase that is made of wood connects the patio to the base of the sand dune and Lake Front Drive. A concrete driveway and terraced wood steps connect the south side of the house to Fairwater Drive, at the base of the sand dune.

The Helvig–Olson Farm Historic District is an agricultural historic district located in rural Clinton County, Iowa, United States, 3 miles (4.8 km) southwest of the town of Grand Mound. It was listed on the National Register of Historic Places in 2000.

Nappanee Eastside Historic District is a national historic district located at Nappanee, Elkhart County, Indiana. The district encompasses 138 contributing buildings in a predominantly residential section of Nappanee. It was developed between about 1880 and 1940, and includes notable examples of Italianate, Queen Anne, Colonial Revival, and Prairie School style architecture. Located in the district are the separately listed Frank and Katharine Coppes House and Arthur Miller House.

George Rudicel Polygonal Barn is a historic 12-sided barn located in Noble Township, Shelby County, Indiana, USA. It was built in 1910 and is a two-story, vernacular frame barn. It is topped by a cone roof with a large dormer and square cupola.























