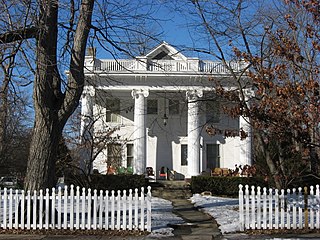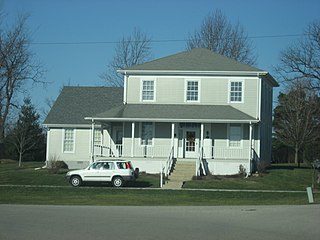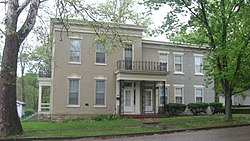
William H. H. Graham House, also known as the Stephenson Mansion, is a historic home located in the Irvington Historic District, Indianapolis, Marion County, Indiana. It was built in 1889, and is a 2+1⁄2-story, four-bay Colonial Revival style frame dwelling. The house features a front portico supported by four, two-story Ionic order columns added in 1923, and a two-story bay window. In the 1920s it was the home of D. C. Stephenson, head of the Indiana Ku Klux Klan.

Vermilyea Inn Historic District is a national historic district located near Fort Wayne in Aboite Township, Allen County, Indiana. The district encompasses one contributing building, the Jesse Vermilyea House, and three contributing structures. The house was built in 1839, and is a two-story, three bay, Federal style brick dwelling. It has an original two-story, four bay, gable roofed wing, a 1+1⁄2-story wood and brick garage addition built about 1945, and a 1+1⁄2-story brick addition built about 2000. The other contributing resources are the visible earthworks of the Wabash and Erie Canal and the timber platform of the canal aqueduct. Its builder, Jesse Vermilyea, opened his house as an inn and tavern and operated as such through the 19th century.

Engine House No. 3 is a historic fire station located in downtown Fort Wayne, Indiana. It was designed by the architectural firm Wing & Mahurin, with the original section built in 1893 and an addition built in 1907. It is a two-story, Romanesque Revival style red brick building. The building houses the Fort Wayne Firefighters Museum.

Daniel S. Major House is a historic home located at Lawrenceburg, Dearborn County, Indiana. It was built between 1857 and 1860, and is a two-story, rectangular, Italianate style brick dwelling. It has an ashlar stone foundation, low hipped roof, polygonal bay windows, and a two-story service wing.

Orin Clark House is a historic home located near Garrett in Keyser Township, DeKalb County, Indiana. It was built in 1870, and is a two-story, Italianate-style frame dwelling with Greek Revival detailing. It has a hip roofed main block and one-story rear wing with a gable roof. It has Doric order unfluted corner pilasters and a plain wide frieze.

Breechbill-Davidson House is a historic home located near Garrett in Keyser Township, DeKalb County, Indiana. It was built in 1889, and is a two-story, Italianate-style brick dwelling with Federal detailing. It hipped roof and rear wing.

J.H. Haag House is a historic home located at Garrett, DeKalb County, Indiana. It was built about 1875, and is a two-story, Italianate-style brick dwelling. It has a cross gable roof and two-story gabled wing.

Mountz House is a historic home located at Garrett, DeKalb County, Indiana. It was built in 1893, and is a two-story, four bay by five bay, Queen Anne style frame dwelling. It has a cross gable roof and two-story gabled wing. It sits on a fieldstone foundation and has a pitched slate roof. It has narrow clapboard siding and decorative diamond-shaped checkerboard pattern panels. It features a front porch with turned posts and decorative brackets. Also on the property is a contributing barn.

Dr. Samuel Vaughn Jump House is a historic home located at Perry Township, Delaware County, Indiana. It was built in 1848, and is a two-story, rectangular, Greek Revival style frame dwelling. It has a low hipped roof, small porch, and one-story wing.

Felt's Farm, also known as Carter's Farm & Mill, is a historic home located at Union Township, Delaware County, Indiana. The main house was built about 1830, and is a two-story, Federal style brick I-house. It has a fieldstone foundation, gable roof, and one-story rear wing.

Job Garner-Jacob W. Miller House is a historic home located at Harrison Township, Delaware County, Indiana. It was built about 1842, and is a two-story, square, Greek Revival style frame dwelling. It has a hipped roof, wraparound porch, wing and rear addition.

Joseph and Sarah Puterbaugh Farm, also known as Puterbaugh-Haines House, is a historic home located in Concord Township, Elkhart County, Indiana. The house was built about 1860, and is a two-story, three bay, Italianate style brick dwelling with a one-story setback wing. It has a hipped roof and features a portico supported by square columns. The property also includes a contributing English bank barn.

Attica Main Street Historic District is a national historic district located at Attica, Fountain County, Indiana. The district encompasses 36 contributing buildings, 1 contributing site, and 2 contributing structures in a predominantly residential section of Attica. It developed between about 1840 and 1940, and includes notable examples of Late Victorian, Greek Revival, and Federal style architecture. Located in the district is the separately listed Marshall M. Milford House. Other notable contributing resources include McDonald Park, Parker-Clark House, Attica Presbyterian Church (1849), Ziegler House, Rolphing-Colvert Home, "Ladies Library" (1889), former Church of Christ (1891), and Attica Methodist Church (1921).

Marshall County Infirmary, also known as the Shady Rest Home, is a historic poor farm complex located in Center Township, Marshall County, Indiana. The complex includes three buildings constructed between 1893 and 1920. The Superintendent's Quarters was built in 1895, and is a two-story, Romanesque Revival style brick structure over a full basement. It has a two-story, rear wing that may have been constructed as early as 1893. The house features a corner tower with conical roof and round arched windows. Also on the property are the contributing well house and large four portal basement barn (1893).

Hershey House, also known as the Patrick Home, is a historic home located in Perry Township, Tippecanoe County, Indiana. It was built in 1856, and is a two-story, Greek Revival style brick dwelling, with a 1+1⁄2-story rear wing. It is three bays wide and has a gable front roof. Also on the property is a contributing fieldstone milk house. It was the home of William Hershey, son of the builder Joseph M. Hershey, who served with the 16th Independent Battery Indiana Light Artillery in the American Civil War and witnessed the assassination of Abraham Lincoln.

Lackey-Overbeck House, also known as the Lackey-Cockefair-Overbeck-Matheis House, is a historic home located at Cambridge City, Wayne County, Indiana. It was built about 1835, and is a two-story, three bay, frame dwelling with Federal and Greek Revival style design elements. A two-story rear wing was added about 1850.

Christopher Apple House, also known as the Apple Farm House, is a historic home located in Lawrence Township, Marion County, Indiana. It was built in 1859, and is a two-story, four bay Federal style brick dwelling with Greek Revival style design elements. It has a side gable roof and 1+1⁄2-story rear wing.

Hanna–Ochler–Elder House, also known as the Hannah House, is a historic home located at Indianapolis, Marion County, Indiana. It was built in 1859, and is a 2+1⁄2-story, five-bay, Italianate style brick dwelling with Greek Revival style design elements. It has a lower two-story kitchen wing with gallery added in 1872. The house has a low-pitched hipped roof with bracketed eaves.

Johnson–Denny House, also known as the Johnson-Manfredi House, is a historic home located at Indianapolis, Marion County, Indiana. It was built in 1862, and is a two-story, five bay, "T"-shaped, frame dwelling with Italianate style design elements. It has a bracketed gable roof and a two-story rear addition. It features a vestibule added in 1920. Also on the property is a contributing 1+1⁄2-story garage, originally built as a carriage house. It was originally built by Oliver Johnson, noted for the Oliver Johnson's Woods Historic District.

Roy and Iris Corbin Lustron House, also known as the Corbin-Featherstone House, is a historic home located at Indianapolis, Marion County, Indiana. It was built in 1949, and is a one-story, side gabled Lustron house. It is constructed of steel and is sided and roofed with porcelain enameled steel panels. It sits on a poured concrete pad and measures 1,085 square feet. A garage was added to the house in the 1950s. It is one of about 30 Lustron houses built in Marion County.























