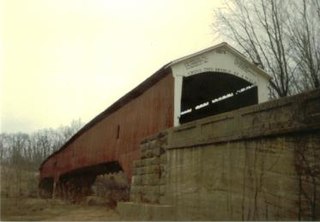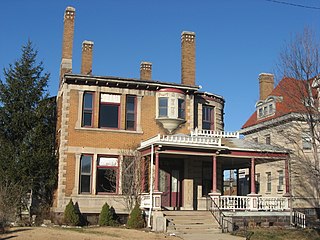
The Chief Jean Baptiste de Richardville House was built near Fort Wayne, Indiana, in 1827. Subsidized by the U.S. federal government through the 1826 Treaty of Mississinewas, it is believed to be one of only three treaty houses built east of the Mississippi River. It was designated a National Historic Landmark on March 2, 2012.

The Fort Wayne Old City Hall Building in downtown Fort Wayne, Indiana operates as a museum known as The History Center, and has served as headquarters for the Allen County–Fort Wayne Historical Society since 1980. The Richardsonian Romanesque style sandstone building was designed by the architectural firm Wing & Mahurin and built in 1893. It served as a functioning city hall for the city until 1971 when local officials moved to the City-County Building.
Brentwood S. Tolan was an American architect. His most notable works include the National Historic Landmark-designated Allen County Courthouse in downtown Fort Wayne, Indiana, the Whitley County Courthouse in Columbia City, Indiana, the La Porte County Courthouse in La Porte, Indiana, as well as the now-demolished Old National Bank Building and Masonic Temple and Opera House in Fort Wayne.

The Cathedral of the Immaculate Conception in Fort Wayne, Indiana, is the primary cathedral of the Roman Catholic Diocese of Fort Wayne-South Bend, headed by Most Rev. Kevin Carl Rhoades. The parish was established in 1836, making it the oldest in Fort Wayne. The church was erected in 1860.

Johnny Appleseed Park, including what was formerly known as Archer Park, is a public park in Fort Wayne, Indiana. It is named after the popular-culture nickname of John Chapman, better known as "Johnny Appleseed", a famous American pioneer, who was buried on the site. Chapman's gravesite is accessible to public view through steel gates. The weathered tombstone says, "Johnny Appleseed He lived for others. 1774–1845." It also has a carved apple in bas relief.

The West Union Covered Bridge formerly carried Tow Path Road over Sugar Creek north-northeast of Montezuma, Indiana. The two-span Burr Arch Truss covered bridge structure was built by Joseph J. Daniels in 1876. It is notable for being the longest standing covered bridge in Parke County, and one of the nation's best-preserved examples of the Burr truss.

Thomas J. Tolan was an American architect.

The E. Ross Adair Federal Building and U.S. Courthouse is a historic post office, courthouse, and federal office building located at Fort Wayne in Allen County, Indiana. The building is a courthouse of the United States District Court for the Northern District of Indiana. It was listed on the National Register of Historic Places in 2006 as U.S. Post Office and Courthouse.

The Masonic Temple is a historic Masonic Lodge located at Fort Wayne, Indiana. It was designed by architect Charles R. Weatherhogg (1872–1937) and built in 1926. It is a 12 story, rectangular Classical Revival style steel frame building faced with Indiana limestone. The front facade features four five-story Ionic order columns alternating with window openings.

The Jasper County Courthouse in Rensselaer, Indiana is a building from 1898. It was listed on the National Register of Historic Places in 1983 and is located in the Rensselaer Courthouse Square Historic District. The Jasper County Courthouse was erected in 1898 at a total cost of $141,731.94. It is located in the center of the Courthouse Square bounded by Washington, Cull en, Harrison and Van Rensselaer Streets. The Courthouse Square, itself, is defined by a retaining wall of concrete, about 18" high and a foot wide. There are steps leading from the street to the walks leading to all four entrances to the building.

Wing & Mahurin was an architectural firm of Fort Wayne, Indiana. Its principal partners were John F. Wing (1852-1947) and Marshall S. Mahurin (1857-1939), who were partners until 1907. Together with Guy M. Mahurin (1877-1941) they worked also as Mahurin & Mahurin.
Charles R. Weatherhogg was an American architect from Fort Wayne, Indiana. He was born in Donington, England and attended the Art Institute of Lincoln in Lincolnshire. He worked for an architect in Lincolnshire before coming to the United States to see the 1893 World's Fair, lived in Chicago for a year, and settled in Fort Wayne in 1892.

Blackstone Building is a historic commercial building located in downtown Fort Wayne, Indiana. It was designed by noted Fort Wayne architect Charles R. Weatherhogg and built in 1927. It is a three-story, three bay, Classical Revival style brick building. The front facade features panelled Ionic order pilasters topped by a modillion cornice and a shaped parapet. Its upper stories are clad in white terra cotta. The building originally housed the Blackstone Shop, an exclusive women's clothing store.

Fairfield Manor, also known as the Fairfield Manor Apartments, is a historic apartment building located one mile south of downtown Fort Wayne, Indiana. It was designed by noted Fort Wayne architect Charles R. Weatherhogg. It is a seven-story plus basement, rectangular, Colonial Revival style brick building with a slight "bar-bell" form. It has American Craftsman and interior Art Deco design elements. The building measures 68 feet by 190 feet.

The Journal-Gazette Building is a historic commercial building located in downtown Fort Wayne, Indiana. It was designed by noted Fort Wayne architect Charles R. Weatherhogg and built in 1927–1928. It is a four-story, 13 bay, red brick building with limestone trim in the Chicago Style. The seven central bays feature round arch window openings. For many years the building housed The Journal Gazette newspaper plant.

Hugh McCulloch House is a historic home located at Fort Wayne, Indiana. It was built in 1843, and is a two-story, three bay by four bay, Greek Revival style painted brick building. It features a projecting front portico supported by four Doric order columns. An Italianate style addition was erected in 1862. It was built by U.S. statesman and United States Secretary of the Treasury Hugh McCulloch (1808-1895), and remained in the family until 1887. The house was purchased in 1892 by the Fort Wayne College of Medicine, who expanded and remodeled the house. It was sold in 1906 to the Turnverein Verewoerts, or Turners, who owned the building until 1966.

Thomas W. Swinney House, also known as The Swinney Homestead, is a historic home located at Fort Wayne, Indiana. It was built in 1844-1845 as a 1+1⁄2-story brick and limestone structure. It was enlarged with a 2+1⁄2-story, square, Late Victorian style brick wing about 1885. It features an Eastlake movement front porch. It was built by Thomas J. Swinney, a pioneer settler of Allen County and prominent Fort Wayne businessman. The house and land for Swinney Park were passed to the city of Fort Wayne in 1922.

Irene Byron Tuberculosis Sanatorium-Physician Residences, also known as the Kidder and Draper-Sherwood Houses, were two historic homes located in Perry Township, Allen County, Indiana. They were designed by architect Charles R. Weatherhogg and built in 1934-1935 as housing for the medical director and head staff physician. Weatherhogg had earlier designed the sanatarium complex. The Kidder house was a two-story, Tudor Revival style frame dwelling with brick and stone cladding. The Draper-Sherwood House was a two-story, Colonial Revival style frame dwelling with one-story side wings. Surrounding the houses was a contributing formal landscape design.

J. C. Johnson House is a historic home located at Muncie, Delaware County, Indiana. It was designed by the noted Fort Wayne architectural firm Grindle & Weatherhogg and built in 1897. It is a large 2+1⁄2-story brick dwelling with Queen Anne and Romanesque Revival style design elements. It features a projecting tower, two-story bay constructed of limestone, four slender chimneys, and a slate roof with decorative ridge trim.

Peabody Memorial Tower, also known as the Singing Tower, is a historic structure located at North Manchester, Wabash County, Indiana. It was designed by architect Charles R. Weatherhogg and built in 1937. The structure consists of a cube shaped limestone mausoleum at the base topped by a brick and limestone carillon that reaches 110 feet tall. It has streamlined Art Deco character with Tudor Revival features.






















