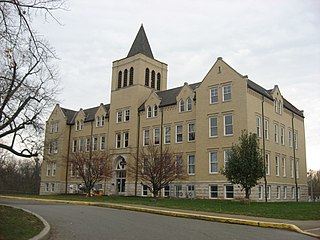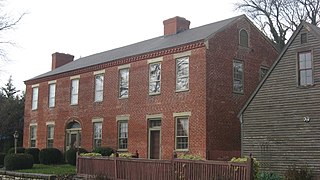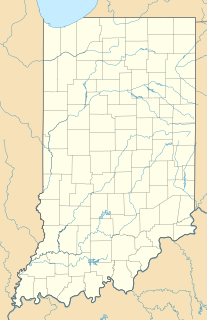
The Masonic Temple in Evansville, Indiana, USA, is a building from 1913. It was designed by the local architects Shopbell & Company in Classical Revival style. The lodge building once hosted three separately chartered masonic lodges: Evansville Lodge, Reed Lodge and Lessing Lodge. The building measures 72 x 104 feet, with four stories above ground and a basement. The exterior walls of the first two floors are faced with stone and the stories above trimmed with both stone and terra cotta. The interior floors and partitions are supported by steel columns and girders, also following the Roman classic order.

The Masonic Temple is a historic Masonic Lodge located at Fort Wayne, Indiana. It was designed by architect Charles R. Weatherhogg and built in 1926. It is an 8 1/2-story, rectangular Classical Revival style steel frame building faced with Indiana limestone. The front facade features four five-story Ionic order columns alternating with window openings.

The Terre Haute Masonic Temple in Terre Haute, Indiana is a Classical Revival-style Masonic building that ground was broken for in 1915, cornerstone was laid in 1916, and opened in 1917. It was listed on the National Register of Historic Places by the United States Department of the Interior in 1995. The structure was commissioned by the Terre Haute Masonic Temple Association which was included one director from each of the following bodies that funded the building of the temple: Terre Haute Lodge No. 19, F&AM, Social Lodge No. 86 F&AM, Humboldt Lodge No. 42 F&AM, Euclid Lodge No. 573 F&AM, Terre Haute Chapter No. 11 R.A.M., Terre Haute Council No. 8 R. & S.M., Terre Haute Commandery No. 16 K.T. The Temple was built by A.W. Stoolman with Archie H. Hubbard serving as architect.

The Camden Masonic Temple, also known as Mount Zion Lodge #211, is a historic Masonic Lodge located at Camden, Carroll County, Indiana. It was built in 1902, and is a three-story Romanesque Revival style brick and limestone building. It was used historically as a meeting hall, as a specialty store, as a department store, as a professional building, and as a multiple dwelling.

The Versailles School and Tyson Auditorium is a historic school and auditorium located at Versailles, Ripley County, Indiana. The school was built in 1938, and is a two-story, flat roofed Art Deco style building. The auditorium was added in 1950. James H. Tyson, founder of Walgreens, funded the buildings. The famous Milan basketball team often played its games in the building, as their home court was often too small for all the spectators.

Carnegie Hall of Moores Hill College, also known as Moores Hill High School, is a historic educational building located at Moores Hill, Dearborn County, Indiana. It was built in 1907, and is a 2 1/2-story, "T"-plan, brick building with Collegiate Gothic and Jacobethan Revival style design elements. It sits on a raised limestone faced basement. The building consists of a central portion flanked by projecting wings bisected by a central bell tower with pyramidal roof. It features a steeply pitched gable roof, parapeted gables, terra cotta trim, and pointed arch openings. The building housed Moores Hill College until 1917, when it moved to Evansville to later become the University of Evansville. It was funded in part by Andrew Carnegie, who donated $18,750 to its construction. It later housed the local high school and elementary school until 1987.

Heminger Travel Lodge is a historic hotel located on the Lincoln Highway at Plymouth, Marshall County, Indiana. It was built in 1937, and is a two-story, Colonial Revival style brown brick building with a red clay tile gable roof. Attached to the building is a one-story "sun porch" with a hipped roof.

Albion Courthouse Square Historic District is a national historic district located in Albion, Noble County, Indiana. The district encompasses 61 contributing buildings, 1 contributing site, and 2 contributing structures in the central business district and surrounding residential sections of Albion. It developed between about 1855 and 1964, and includes notable examples of Greek Revival, Gothic Revival, Italianate, Romanesque Revival, Classical Revival, and Art Deco style architecture. Located in the district are the separately listed Noble County Courthouse and Noble County Sheriff's House and Jail. Other notable buildings include the U.S. Post Office (1964), Police Booth, Albion Town Hall (1930), St. Mark's Lutheran Church (1905), United Brethren Church / Masonic Lodge, Presbyterian Church, and Clapp Block / Bank Building.

Gosport Historic District is a national historic district located at Gosport, Owen County, Indiana. The district encompasses 40 contributing buildings, 1 contributing site, 4 contributing structures, and 4 contributing objects in the central business district and surrounding residential sections of Gosport. It developed between about 1835 and 1952, and includes notable examples of Italianate, Classical Revival, and Bungalow / American Craftsman style architecture. Located in the district is the separately listed Dr. H.G. Osgood House. Other notable contributing resources include the Bank of Gosport, Gosport Banking Company (1909), Graham Building (1909), Knights of Pythias Building / Opera House, Gosport Town Park, Gosport Tavern (1835), Gosport Masonic Lodge No. 92 (1923), and the Nazarene Church (1952).

Ripley County Courthouse is a historic courthouse located at Versailles, Ripley County, Indiana. It was built between 1860 and 1863, and is a three-story, cross plan, Greek Revival style brick building. It features a bell tower and high pitched gable roof. An addition was constructed in 1971-1972.

Elias Conwell House is a historic home located at Napoleon, Ripley County, Indiana. It was built about 1822, and is a two-story, "L"-shaped, Federal style brick dwelling. The main block has a hipped roof and rear ell a gable roof. It sits on a full stone basement. The main entrance is flanked by sidelights and fluted pilasters and is topped by a fanlight. It was built for Elias Conwell, who operated a popular store at Napoleon.

Central House, also known as the Tavern Inn, is a historic home located at Napoleon, Ripley County, Indiana. It was built in the late-1820s, and is a two-story, Federal style brick building. It has a side gable roof with stepped gable ends. The interior consists of three rooms on each floor. It was one of several buildings at Napoleon that operated as inns along the Cincinnati-Indianapolis stagecoach line.

Old Timbers is a historic home located within Big Oaks National Wildlife Refuge in Shelby Township, Ripley County, Indiana. It was built in 1932, and is a 1 1/2-story, Bungalow / American Craftsman style stone building. It has a jerkinhead roof and kitchen wing. It was originally built as a lodge for Alexander Thompson, owner of the Champion Paper Company of Hamilton, Ohio. The property was acquired by the U.S. Army in 1940.

Walnut Ridge Friends Meetinghouse is a historic Quaker meeting house located in Ripley Township, Rush County, Indiana. It was built in 1866, and is a one-story, vernacular Italianate style brick building with a moderately pitched gable roof. It features a projecting octagonal entrance bay added in 1890 at the time of an extensive renovation. The building was remodeled in 1972 and a fellowship room addition constructed in 1976. The Walnut Ridge Meeting was established in 1827.

Fire House No. 3 is a historic fire station located at South Bend, St. Joseph County, Indiana. It was built in 1892, and is a 2 1/2-story, rectangular, Queen Anne style brick building. It has a gable front and cross-gable roof and futures a simple square hose drying tower. It remain in use as a fire station until the 1960s, after which it was adapted for commercial uses.

Battle Ground Historic District is a national historic district located at Battle Ground, Tippecanoe County, Indiana. The district encompasses 129 contributing buildings in the central business district of Battle Ground, including the site of the Battle of Tippecanoe. It developed between about 1811 and 1930 and includes representative examples of Queen Anne, Colonial Revival, and Bungalow / American Craftsman style architecture. Notable contributing resources include the Soldier's Memorial (1908), Carpenter Hall / Service Center, Chapel, Winans House, Battle Ground United Methodist Church (1920), Masonic Lodge, Odd Fellow Lodge (1899), and Knights of Pythias Lodge (1899).

Liberty Courthouse Square Historic District is a national historic district located at Liberty, Union County, Indiana. The district encompasses 20 contributing buildings and 2 contributing objects in the central business district of Liberty and centered on the separately listed Union County Courthouse. It developed between about 1854 and 1938 and includes representative examples of Italianate, Romanesque Revival, Neoclassical, and Art Deco style architecture. Notable contributing buildings include the O'Toole Building (1936), Masonic Hall, Odd Fellows Building, Liberty Opera House, and Liberty Post Office (1937-1938).

Cumberland Historic District is a national historic district located at Cumberland, Indiana. It encompasses 91 contributing buildings in the Cumberland section of Indianapolis. The district developed between about 1831 and 1950, and includes representative examples of Folk Victorian and Bungalow / American Craftsman style architecture. Notable contributing resources include the Cumberland Bank (1907), Masonic Lodge, Miller's Lunch, and First Baptist Church (1912-1913).

Oriental Lodge No. 500, also known as Prince Hall Masonic Temple, is a historic building located in Indianapolis, Indiana, United States. It was designed by Rubush & Hunter and others and completed in 1916. It is a four-story, rectangular, steel frame and reinforced concrete structure with brick exterior walls. It has terra cotta decorative elements that are interpretations of Islamic architecture of the Middle East, North Africa, and Spain.

























