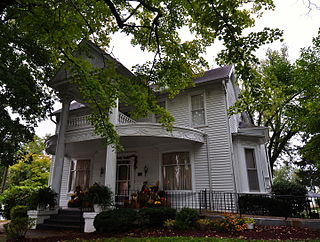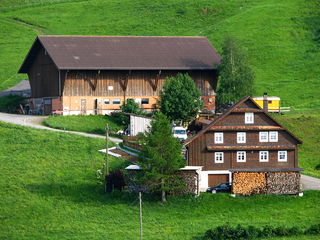
The Dr. Generous Henderson House is a historic home located at 1016 The Paseo, once one of the most prestigious areas of Kansas City, Missouri.

The Coca-Cola Bottling Company Building, also known as the Kelly Press Building, is a historic commercial building located on Hitt Street in downtown Columbia, Missouri. It was built in 1935, and is a 1 1/2-story, Colonial Revival style brick building with a side gable roof with three dormers. It has a long one-story rear ell. Today it houses Uprise Bakery, Ragtag Cinema, Ninth Street Video, and Hitt Records.

The Chance House and Gardens is a historic home and garden located at Centralia, Missouri. The house was built in 1904, and is a two-story, Queen Anne style frame dwelling on a raised brick basement. It features a broad verandah and porte cochere. The formal gardens were added in 1937. The house was purchased by Albert Bishop Chance in 1923. The house is now operated as the Centralia Historical Society Museum. The adjacent Garden is open to the public.

The Missouri State Teachers Association Building is a historic building located at Columbia, Missouri. It was built in 1927 and houses the Missouri State Teachers Association Headquarters. The building is located on South 6th Street on the University of Missouri campus and is a two-story, Tudor Revival style brick building. It was the first building in the United States built specifically to house a state teachers association. A historical marker on the site commemorates the lands former tenant "Columbia College," the forerunner of the University of Missouri.

The Isaac Miller House, also known as the Miller House, is a historic home located at St. Joseph, Missouri. It was built in 1859, and is a two-story, Classical Revival-style brick dwelling.

C. W. Miller House, also known as the Mary Baldwin College Music Building, is a historic home located on the campus of Mary Baldwin University at Staunton, Virginia. It was built in 1899-1900, and is a 2 1/2-story, three bay, brick and stone building in a Châteauesque / Romanesque Revival style. It features four decorated brick chimneys with elaborately corbelled caps, a one-story wraparound porch, and a three-story round tower at the corner of the house. The house was sold to Mary Baldwin College in 1941 and houses the music school.

Bennett-Tobler-Pace-Oliver House, also known as the Oliver House, is a historic home located at Jackson, Cape Girardeau County, Missouri. It was built in 1848, and is a two-story, five bay, "L"-shaped, Greek Revival style brick dwelling. It has a one-story addition and a two-story service wing. It features a two-story porch on the front facade.

Dewey Avenue–West Rosine Historic District is a national historic district located at St. Joseph, Missouri. The district encompasses 37 contributing buildings and 1 contributing site in a predominantly residential section of St. Joseph. It developed between about 1880 and 1930, and includes representative examples of Italianate, Second Empire, Queen Anne, Colonial Revival, Tudor Revival, and American Craftsman style architecture. Notable buildings include the Marshall B. Stroud House (1890), John and Frank Whitman House (1890), Johanna Johnson House (1908), Frank Lacy House (1900), and a number of speculative houses built by Charles H. Nowland.

Moore-Dalton House, also known as the Margaret Harwell Art Museum, is a historic home located at Poplar Bluff, Butler County, Missouri. It was originally built in 1883, and remodeled to its present form in 1896. It is a two-story, frame dwelling on a brick and stone foundation. It features a Classical Revival style semi-circular front portico with fluted Ionic columns and a second story balcony. The house was converted to an art museum by the city of Poplar Bluff in 1979.

Robert Felix and Elma Taylor Wichterich House, also known as the Wichterich-Lang House, is a historic home located at Cape Girardeau, Missouri. It was built in 1906, and is a 2 1/2-story, brick dwelling with Colonial Revival style design elements. It features a fine wraparound verandah with Ionic order capitals and a pedimented gable with a Palladian window.

Robert A. Brown House is a historic home located near Harrisonville, Cass County, Missouri. It was built about 1850, and is a two-story, five bay, rectangular, Classic Revival style red brick dwelling. It has a rear ell and sits on a limestone foundation. It features a two-story, central wooden portico on the front facade. Also on the property are the contributing brick slave house, smokehouse, and apple house.

Lester S. and Missouri "Zue" Gordon Parker House is a historic home located at Jefferson City, Cole County, Missouri. It was built in 1905, and is a two-story, irregular plan, a Classical Revival style brick dwelling with a hipped roof. It has two two-story brick pavilions and features a full height central portico with classical pediment and Ionic order columns and pilasters. Also on the property are the contributing small two-story brick dwelling and root cellar.

The William F. and Julia Crome House is a historic house located at 305 South Second Street in Clinton, Henry County, Missouri.

Judge Jerubial Gideon Dorman House, also known as the Dorman House, is a historic home located at Clinton, Henry County, Missouri. It was built in 1852, and is two-story, central passage plan, brick I-house with Greek Revival and Gothic Revival style design elements. It has a side gable roof and a full-width front porch.

Minatree Catron House, also known as Minatree Acres, is a historic home located near Lexington, Lafayette County, Missouri. It was built about 1843, and is a two-story, central passage plan, Greek Revival style brick I-house. It has a one-story rear ell. The front facade features a two-story pedimented portico supported by square brick columns.

Fred Rhoda House, also known as Cottrell House and Goldie Dickerson House, is a historic home located at La Grange, Lewis County, Missouri. It was built about 1854, and is a two-story, central-bay brick I-house with some Greek Revival styling. It has a one-story brick rear ell with frame addition.

John McKoon House, also known as Johnson House, was a historic home located at La Grange, Lewis County, Missouri. It was built about 1857, and was a two-story, five bay, brick I-house with Greek Revival style design elements. It had a 1 1/2 story brick rear ell enlarged about 1876. It featured an original two story portico with square wood columns and a simple wide cornice with delicately scaled dentil molding. It has been demolished.

The William Gray House is a historic house located at 407 Washington Street in La Grange, Lewis County, Missouri.

Joseph Hipkins House, also known as Jas. T. Howland House, is a historic home located at La Grange, Lewis County, Missouri. It was built about 1856, and is a two-story, three bay, side hall plan, brick I-house with Greek Revival style design elements. It has a one-story brick rear ell. The house has a low hipped roof with a wide overhang and a deep wooden cornice and features a full-width front porch and wide formal entranceways.

Capt. George and Attella Barnard House, also known as the Atella Jane Keith House and Julius C. Jackson House, is a historic home located at Louisiana, Pike County, Missouri. It was built about 1869, and is a two-story, "L"-shaped, brick dwelling with a flat topped hipped roof and limestone foundation. It exhibits Early Classical Revival, Greek Revival, Italianate style design elements. Its front facade is dominated by a two-story, classically detailed portico.






















