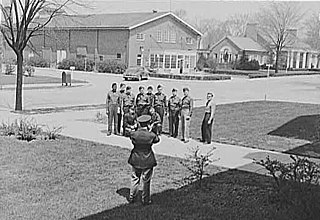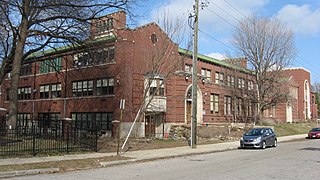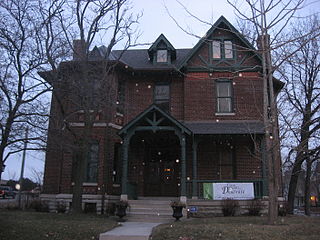Related Research Articles

Fort Benjamin Harrison was a U.S. Army post located in suburban Lawrence Township, Marion County, Indiana, northeast of Indianapolis, between 1906 and 1991. It is named for the 23rd United States president, Benjamin Harrison.

The Corydon Historic District is a national historic district located in Corydon, Indiana, United States. The town of Corydon is also known as Indiana's First State Capital and as Historic Corydon. The district was added to the National Register of Historic Places in 1973, but the listing was amended in 1988 to expand the district's geographical boundaries and include additional sites. The district includes numerous historical structures, most notably the Old Capitol, the Old Treasury Building, Governor Hendricks' Headquarters, the Constitution Elm Memorial, the Posey House, the Kintner-McGrain House, and The Kintner House Inn, as well as other residential and commercial sites.

The Henry County Courthouse is a historic courthouse located in New Castle, Henry County, Indiana, USA, on the land designated as court house square by the Henry County Commissioners. The Court House was built between 1865 and 1869 at a cost of $120,000. An annex was added in 1905 at a cost of $44,000.

The Central Avenue School is a historic school building in Anderson, Indiana, United States. It was built in 1891, and is a two-story, Romanesque Revival style brick and stone building on a raised basement. The building features two three-story towers. Attached to the original building is a Bungalow / American Craftsman style addition constructed in 1921. The building housed a school until 1974.

The Ralph Waldo Emerson Indianapolis Public School #58 is a historic school building located on N. Linwood St. in Indianapolis, Indiana, United States. It was built in 1907 according to a design by R.P. Daggett and Co. It is a two-story, rectangular brick building on a raised basement in a simplified Classical Revival style. Additions were made to the building in 1917, 1921, and 1967.

Lincolnshire Historic District is a national historic district located at Evansville, Indiana. The district developed after 1923, and encompasses 95 contributing buildings in a predominantly residential section of Evansville. The district's homes have a mixture of Tudor Revival and Old and new World revival designs, including Colonial Revival. St. Benedict Cathedral and Bosse High School are two landmark buildings from the 1920s and 1930s.

The New Castle Commercial Historic District is a national historic district located at New Castle, Henry County, Indiana. It encompasses 64 contributing buildings in the central business district of New Castle. It developed between about the 1849 and 1941, and includes many excellent examples of Italianate, Classical Revival, and Commercial styles of architecture. Notable sites of interest include the separately listed Henry County Courthouse. Other notable buildings include the L.A. Jennings Building (1877), Odd Fellows Hall, Murphey Building, Knights of Pythias Building (1891), Masonic Temple (1892), Bradway Building (1902), former United Brethren Church, Citizens State Bank Building (1923), S.P. Jennings and Sons Handle Factory complex, and Coca-Cola Bottling Building.
Oakdale School, also known as Building 401, is a historic one-room school building located within Big Oaks National Wildlife Refuge in Monroe Township, Jefferson County, Indiana. It was built in 1869, and is a one-story, rectangular limestone building. It measures 24 feet wide and 30 feet deep, and has a front gable roof.

Seminary Square Park, also known as the Seminary Park, is a historic public park located at Bloomington, Monroe County, Indiana. It was established in 1816 by an Act of Congress as the original site of Indiana Seminary, a preparatory school that by 1838 became Indiana University. The first building was erected on the site in 1824, and it remained the school campus until Indiana University moved to its new campus in 1883. The Old College building, built in 1854, remained in use as a school until destroyed by fire in 1967. The site was subsequently established as a public park in 1975.

Old Southport High School, also known as the Old Southport Middle School, is a historic high school building located at Indianapolis, Marion County, Indiana. It was built in 1930, and is a two-story, "U"-shaped, Colonial Revival style steel frame and concrete building sheathed in red brick with limestone detailing. It has a side gabled roof topped by an octagonal cupola. The front facade features a grand portico supported by six Corinthian order columns.

Joseph J. Bingham Indianapolis Public School No. 84 is a historic elementary school building located at Indianapolis, Marion County, Indiana. It was built in 1927–1928, and is a two-story, Mission Revival style building on a raised basement. It is of reinforced concrete construction sheathed in red brick with limestone detailing. It has a green clay barrel tile, side gabled roof. A wing was added in 1955.

Henry P. Coburn Public School No. 66 is a historic elementary school building located at Indianapolis, Marion County, Indiana. It was built in 1915, and is a two-story, rectangular, Mediterranean Revival style brown brick building on a raised basement. It has limestone coping and buff terra cotta trim. An addition was constructed in 1929.

The Chadwick was a historic apartment building located at Indianapolis, Indiana. It was built in 1925, and was a three-story, five bay, "I"-shaped, Georgian Revival style buff brick building with limestone detailing. It featured Tuscan order engaged columns at the entrance. It was destroyed by fire in January 2011.

John Greenleaf Whittier School, No. 33 is a historic school building located at Indianapolis, Indiana. The original section was built in 1890, and is a two-story, rectangular, Romanesque Revival style brick building with limestone trim. It has a limestone foundation and a decked hip roof with Queen Anne style dormers. A rear addition was constructed in 1902, and a gymnasium and auditorium addition in 1927.

Horace Mann Public School No. 13 is a historic school building located at Indianapolis, Indiana. It was designed by architect Edwin May (1823–1880) and built in 1873. It is a two-story, square plan, Italianate style red brick building. It has an ashlar limestone foundation and a low hipped roof with a central gabled dormer. A boiler house was added to the property in 1918.

Christian Park School No. 82 is a historic school building located at Indianapolis, Indiana. It was built in 1931, and is a two-story, rectangular, Colonial Revival style brick building with a two-story addition built in 1955. It has a gable roof with paired end chimneys, balustrade, and an octagonal cupola.

Benjamin Franklin Public School Number 36 is a historic school building located at Indianapolis, Indiana. It was built in 1896, and is a two-story, cubical, Romanesque Revival style brick building with a two-story addition built in 1959. It sits on a raised basement and has a hipped roof with extended eaves. The front facade features a central tower and large, fully arched, triple window. The building has been converted to apartments.

St. Joseph Neighborhood Historic District is a national historic district located at Indianapolis, Indiana. The district encompasses 57 contributing buildings in a predominantly residential section of Indianapolis. It was developed between about 1855 and 1930, and include representative examples of Italianate and Queen Anne style architecture. Located in the district are the separately listed Bals-Wocher House, William Buschmann Block, Delaware Court, Pearson Terrace, and The Spink. Other notable buildings include the Christian Place complex, Fishback-Vonnegut-New House, Henry Hilker House, Apollo-Aurora Rowhouses, Israel Traub Store, and Lorenzo Moody House.

St. Philip Neri Parish Historic District is a historic Roman Catholic church complex and national historic district located at Indianapolis, Indiana. The district encompasses five contributing buildings: the church, rectory, former convent and school, school, and boiler house / garage. The church was built in 1909, and is a Romanesque Revival brick church with limestone trim. It features two- and three-story crenellated corner towers, a rose window with flanking round arched windows, and Doric order columns flanking the main entrance.

Shortridge–Meridian Street Apartments Historic District is a national historic district located at Indianapolis, Indiana. The district encompasses 136 contributing buildings in a predominantly residential section of Indianapolis. It was developed between about 1900 and 1951, and includes representative examples of Colonial Revival, Classical Revival, Late Gothic Revival, Mission Revival, Renaissance Revival, Bungalow / American Craftsman, and Art Deco style architecture. Located in the district is the separately listed Shortridge High School. Other notable buildings include the Vernon Court Apartments (1928), Fronenac Apartments (1951), Biltmore Apartments (1927), Meridian Apartments (1929), New Yorker Apartments (1917), Howland Manor (1929), Powell-Evans House (1911), Harms House (1906), Dorchester Apartments (1921), and Martin Manor Apartments (1916).
References
- 1 2 "National Register Information System". National Register of Historic Places . National Park Service. July 9, 2010.
- ↑ "Indiana State Historic Architectural and Archaeological Research Database (SHAARD)" (Searchable database). Department of Natural Resources, Division of Historic Preservation and Archaeology. Retrieved 2016-04-01.Note: This includes Laura Thayer (February 1991). "National Register of Historic Places Inventory Nomination Form: New Palestine School" (PDF). Retrieved 2016-04-01. and Accompanying photographs.

