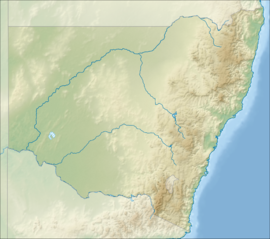Australian non-residential architectural styles are a set of Australian architectural styles that apply to buildings used for purposes other than residence and have been around only since the first colonial government buildings of early European settlement of Australia in 1788.

The Hill is an inner city, residential suburb of Newcastle, in the Hunter Region of New South Wales, Australia, located immediately south of Newcastle's central business district. The Hill is filled with historic Victorian terraces and is the site of a historic convict prison block. As of January 2021, the average house price in The Hill was A$1.92m.

Colonel Walter Liberty Vernon was an English architect who migrated to Australia and pursued his career as an architect in Sydney, New South Wales. In his role as the New South Wales Government Architect he is noted for designing multiple government buildings, many of which are extant with listings on national and state heritage registers.

Mortimer William Lewis was an English-born architect, surveyor and public servant who migrated to Australia and became Colonial Architect in the colony of New South Wales from 1835 to 1849. Lewis was responsible for designing and overseeing many government buildings in Sydney and rural New South Wales, many of which are heritage listed.

The Central Local Court House or Police Law Courts or Central Police Court is a heritage-listed building located at 98 Liverpool Street, in the central business district of Sydney, New South Wales in Australia. Constructed in the Federation Free Classical style based on original designs by Colonial Architect, James Barnet, the building structure was completed in 1892 under the supervision of Barnet's successor, Government Architect, Walter Liberty Vernon. It is also known as Sydney Central Local Court House, Police Law Courts and Central Police Court. The property is owned by the Department of Justice, a department of the Government of New South Wales. It was added to the New South Wales State Heritage Register on 2 April 1999. The court house is located in a precinct that includes the Downing Centre, and buildings housing the Family Court of Australia and the Federal Circuit Court in Sydney. Adjacent to the court house is Brickfield Place, a brick paved courtyard with seating and planter boxes, constructed in 1892, assessed as a good example of urban design for public open space.

Goulburn Court House is a heritage-listed courthouse at 4 Montague Street, Goulburn, Goulburn Mulwaree Council, New South Wales, Australia. It was designed in the Federation Free Classical style based on original designs by Colonial Architect, James Barnet and his assistant Edward Rumsey. It was built from 1885 to 1887 by David Jones. The property is owned by the New South Wales Department of Justice. It was added to the New South Wales State Heritage Register on 2 April 1999.
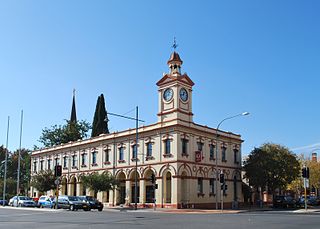
Albury Post Office is a heritage-listed post office at 570 Dean Street, Albury, City of Albury, New South Wales, Australia. It was designed by NSW Colonial Architects Office under James Barnet and built in 1880. The property is owned by Australia Post. It was added to the New South Wales State Heritage Register on 17 December 1999. On 8 November 2011 the building was listed on the Commonwealth Heritage List; and is listed on the Register of the National Estate since 21 March 1978.

Goulburn Post Office is a heritage-listed post office at 165 Auburn Street, Goulburn, Goulburn Mulwaree Council, New South Wales, Australia. It was designed by Colonial Architect James Barnet and built from 1880 to 1881 by F. Horn. It is also known as Goulburn Post and Telegraph Office. The property is owned by Australia Post. It was added to the New South Wales State Heritage Register on 22 December 2000.
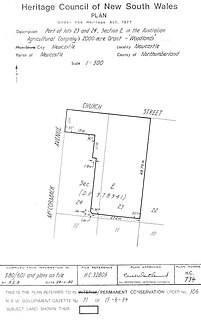
Woodlands is a heritage-listed house at 51 Church Street, The Hill, Newcastle, City of Newcastle, New South Wales, Australia. It was added to the New South Wales State Heritage Register on 2 April 1999.
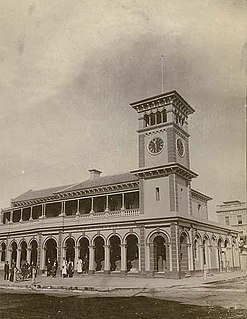
Maitland Post Office is a heritage-listed post office at 381 High Street, Maitland, City of Maitland, New South Wales, Australia. It was designed by the NSW Colonial Architect's Office under James Barnet and built in 1881. The property is owned by Australia Post. It was added to the New South Wales State Heritage Register on 17 December 1999.

The Greenway Wing of the Supreme Court of New South Wales is a heritage-listed courthouse located at the junction of King and Elizabeth Streets, in the Sydney central business district, in the City of Sydney local government area of New South Wales, Australia. It was designed by Francis Greenway, Standish Lawrence Harris, and James Barnet and built from 1820 to 1828. It is also known as Sydney Supreme Court House and Old Court House. The property is owned by the Department of Justice and Attorney General, departments of the Government of New South Wales. It was added to the New South Wales State Heritage Register on 2 April 1999.

The Old Registry Office of the Supreme Court of New South Wales is a heritage-listed courthouse at the corner of Elizabeth Street and St James Road, in the Sydney central business district in the City of Sydney local government area of New South Wales, Australia. It was designed by Government Architect Alexander Dawson and James Barnet and built from 1859 to 1862. It is also known as Sydney Supreme Court House. The property is owned by the Department of Justice, a department of the Government of New South Wales. It was added to the New South Wales State Heritage Register on 2 April 1999.

Richmond Post Office is a heritage-listed former post office at 286 Windsor Street, Richmond, City of Hawkesbury, New South Wales, Australia. It was designed by Colonial Architect James Barnet and built from 1875 to 1888. The original building was built by a Mr. Johnson, with the second-story addition in 1888 added by Samuel Bought. It is also known as Richmond Telegraph and Post Office. It was added to the New South Wales State Heritage Register on 23 June 2000.

65 Windmill Street, Millers Point is a heritage-listed boarding house and former residence located at 65 Windmill Street, in the inner city Sydney suburb of Millers Point in the City of Sydney local government area of New South Wales, Australia. The property was added to the New South Wales State Heritage Register on 2 April 1999.

71 Windmill Street, Millers Point is a heritage-listed terrace house located at 71 Windmill Street, in the inner city Sydney suburb of Millers Point in the City of Sydney local government area of New South Wales, Australia. The property was added to the New South Wales State Heritage Register on 2 April 1999.

47-53 Lower Fort Street, Millers Point are heritage-listed terrace houses located at 47-53 Lower Fort Street, in the inner city Sydney suburb of Millers Point in the City of Sydney local government area of New South Wales, Australia. The property was added to the New South Wales State Heritage Register on 2 April 1999.

Winsbury Terrace are heritage-listed terrace houses located at 75-79 Kent Street, in the inner city Sydney suburb of Millers Point in the City of Sydney local government area of New South Wales, Australia. It was built from 1875. The property was added to the New South Wales State Heritage Register on 2 April 1999.
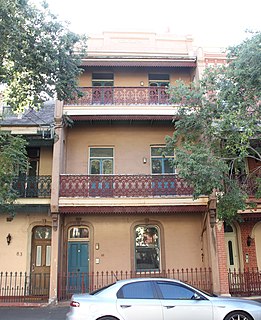
Katoomba House is a heritage-listed residence at 81 Kent Street, in the inner city Sydney suburb of Millers Point in the City of Sydney local government area of New South Wales, Australia. It is also known as Seaforth House. It was added to the New South Wales State Heritage Register on 2 April 1999.

115-121 Kent Street, Millers Point are heritage-listed terrace houses located at 115-121 Kent Street, in the inner city Sydney suburb of Millers Point in the City of Sydney local government area of New South Wales, Australia. The property was added to the New South Wales State Heritage Register on 2 April 1999.

71-73 Kent Street, Millers Point are heritage-listed terrace houses located at 7-73 Kent Street, in the inner city Sydney suburb of Millers Point in the City of Sydney local government area of New South Wales, Australia. The property was added to the New South Wales State Heritage Register on 2 April 1999.

