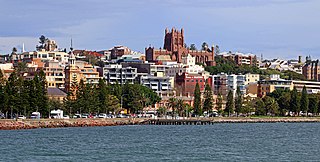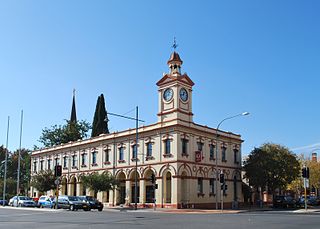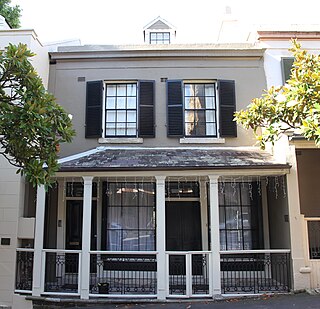
Newcastle is a metropolitan area and the second most populated city in the state of New South Wales, Australia. It includes the Newcastle and Lake Macquarie local government areas, and is the hub of the Greater Newcastle area, which includes most parts of the local government areas of City of Newcastle, City of Lake Macquarie, City of Cessnock, City of Maitland and Port Stephens Council.

Newcastle railway station is a heritage-listed closed railway station on the Newcastle railway line at Newcastle, New South Wales, Australia. It was the main railway station and terminus station prior to the curtailment of the Newcastle railway line.

The Sydney Town Hall is a late 19th-century heritage-listed town hall building in the city of Sydney, the capital city of New South Wales, Australia, housing the chambers of the Lord Mayor of Sydney, council offices, and venues for meetings and functions. It is located at 483 George Street, in the Sydney central business district opposite the Queen Victoria Building and alongside St Andrew's Cathedral. Sited above the Town Hall station and between the city shopping and entertainment precincts, the steps of the Town Hall are a popular meeting place.
Australian non-residential architectural styles are a set of Australian architectural styles that apply to buildings used for purposes other than residence and have been around only since the first colonial government buildings of early European settlement of Australia in 1788.

Newcastle East Public School is a public school located in the New South Wales town of Newcastle, Australia. It is the oldest continuously running school in Australia, established in 1816 by a convict on conditional pardon, Henry Wrensford. The current site of school, located in the suburb of Newcastle on the corner of Tyrrell and Brown Streets, dates back to 1878.

The State Theatre is a heritage-listed theatre, located at 47-51 Market Street, in the Sydney central business district in the City of Sydney local government area of New South Wales, Australia. The theatre was designed by Henry Eli White with assistance from John Eberson and built between 1926 to 1929. It hosts film screenings, live theatre and musical performances, and since 1974 it has been the home of the annual Sydney Film Festival. It is also known as State Building and Wurlitzer Organ. The property is privately owned. It was added to the New South Wales State Heritage Register on 2 April 1999.

Mortimer William Lewis was an English-born architect, surveyor and public servant who migrated to Australia and became Colonial Architect in the colony of New South Wales from 1835 to 1849. Lewis was responsible for designing and overseeing many government buildings in Sydney and rural New South Wales, many of which are heritage listed.

St Peter's Cathedral is an Anglican cathedral with heritage-listed building and grounds at 122 Rusden Street, Armidale, Armidale Regional Council, New South Wales, Australia. It is the mother church of the Anglican Diocese of Armidale. and the seat of the Anglican Bishop of Armidale. The cathedral was designed by John Horbury Hunt and Bishop James Francis Turner and built from 1871 to 1938. It is also known as the Anglican Cathedral Church of St Peter Apostle and Martyr. It was added to the New South Wales State Heritage Register on 12 March 2014.

The Newcastle City Hall is a heritage-listed building located in the regional New South Wales city of Newcastle in the Hunter region in Australia. The building served as the city hall for the Council of the City of Newcastle between 1929 and 1977.

University House is a heritage-listed building in Newcastle in New South Wales, Australia. Located on the corner of King Street and Auckland Street, it was designed by architect Emil Sodersten in association with local architectural practice Pitt and Merewether. An example of Art Deco style, the design was inspired by the streamlined functionalism of contemporary architecture in Europe.

The St John's Anglican Church, formally the Church of St John the Evangelist, also called St John's Cooks Hill, is an Anglican church in Newcastle, New South Wales, Australia. It is the oldest remaining church building in Newcastle, completed in 1860. The building, the design of which is attributed to colonial architect Edmund Blacket, in the Old Colonial Grecian Revival style, is located close to the city centre at 1D Parry Street, Cooks Hill. It was added to the New South Wales State Heritage Register on 2 April 1999.

Albury Post Office is a heritage-listed post office at 570 Dean Street, Albury, City of Albury, New South Wales, Australia. It was designed by NSW Colonial Architects Office under James Barnet and built in 1880. The property is owned by Australia Post. It was added to the New South Wales State Heritage Register on 17 December 1999. On 8 November 2011 the building was listed on the Commonwealth Heritage List; and is listed on the Register of the National Estate since 21 March 1978.

The Honeysuckle Point Railway Workshops are heritage-listed former railway workshops at Newcastle, City of Newcastle, New South Wales, Australia. It was designed by John Whitton and built from 1874 to 1886. It is also known as Honeysuckle Railway Workshops and Civic Railway Workshops. It now houses the Newcastle Museum. It was added to the New South Wales State Heritage Register on 2 April 1999.

St James' Anglican Church is a heritage-listed Anglican church precinct at 19 Tank Street, Morpeth, City of Maitland, New South Wales, Australia. The original design was attributed to Edward Charles Close, with later additions by Edmund Blacket and John Horbury Hunt and built from 1837 to 1875 by Edward Charles Close and James Sherwood. The precinct also includes the St. James' rectory and parish hall. The property is vested in the trustees of church property for the Diocese of Newcastle. It was added to the New South Wales State Heritage Register on 27 January 2017.

Maitland Lodge of Unity Masonic Hall and Lodge is a heritage-listed masonic lodge and masonic hall at 5 Victoria Street, Maitland, City of Maitland, New South Wales, Australia. It was designed by J. W. Pender and built from 1886 to 1927. The property is owned by Maitland Lodge of Unity. It was added to the New South Wales State Heritage Register on 19 December 2014.

Maitland Town Hall is a heritage-listed town hall at High Street, Maitland, City of Maitland, New South Wales, Australia. It was built in 1888-90. The property is owned by Maitland City Council. It was added to the New South Wales State Heritage Register on 2 April 1999.

The Greenway Wing of the Supreme Court of New South Wales is a heritage-listed courthouse located at the junction of King and Elizabeth Streets, in the Sydney central business district, in the City of Sydney local government area of New South Wales, Australia. It was designed by Francis Greenway, Standish Lawrence Harris, and James Barnet and built from 1820 to 1828. It is also known as Sydney Supreme Court House and Old Court House. The property is owned by the Department of Justice and Attorney General, departments of the Government of New South Wales. It was added to the New South Wales State Heritage Register on 2 April 1999.

82-84 Windmill Street, Millers Point is a heritage-listed residence and former residence and office located at 82-84 Windmill Street, in the inner city Sydney suburb of Millers Point in the City of Sydney local government area of New South Wales, Australia. It is also known as the Royal College of Pathologists (former) and Terrace. It was added to the New South Wales State Heritage Register on 2 April 1999.

Haymarket Post Office is a heritage-listed former post office at 633–635 George Street, Sydney, City of Sydney, New South Wales, Australia. It was designed by E. Henderson and built from 1927 to 1928 by H. W. Thompson Ltd. It was added to the New South Wales State Heritage Register on 2 April 1999.

93-97 Macquarie Street, Sydney or formerly the Health Department building is a heritage-listed former government office, health clinic and hospital admissions depot and now hotel at 93-97 Macquarie Street, in the Sydney central business district, in the City of Sydney local government area of New South Wales, Australia. It was designed by Walter Liberty Vernon and NSW Government Architect and built from 1896 to 1898. It is currently part of the Sir Stamford Hotel, which formerly was a Ritz Carlton Hotel. In its history it has also been used as the Venereal Disease Clinic, STD Clinic, Hospital Admissions Depot and Former Health Board Offices. It was added to the New South Wales State Heritage Register on 9 October 2013.



















