
Newton County is a county located near the northwestern corner of the U.S. state of Indiana. As of 2010, the population was 14,244. This county is part of Northwest Indiana as well as the Chicago metropolitan area. The county seat is Kentland. The county is divided into 10 townships which provide local services.

The Kankakee River is a tributary of the Illinois River, approximately 133 miles (214 km) long, in the Central Corn Belt Plains of northwestern Indiana and northeastern Illinois in the United States. At one time, the river drained one of the largest wetlands in North America and furnished a significant portage between the Great Lakes and the Mississippi River. Significantly altered from its original channel, it flows through a primarily rural farming region of reclaimed cropland, south of Lake Michigan.

The Tippecanoe County Courthouse is located on the public square in the city of Lafayette in Tippecanoe County, Indiana. The public square is located between the north-south 3rd and 4th Streets and between the east-west Main and Columbia Streets.

This is a list of the National Register of Historic Places listings in Newton County, Indiana.
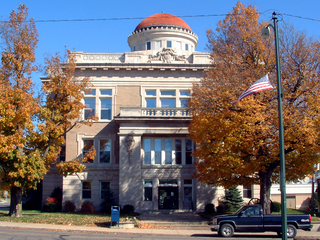
The Warren County Courthouse is a stone building constructed in 1908 in Williamsport, Indiana. It was added to the National Register of Historic Places on March 19, 2008.

The Wayne County Courthouse is a historic courthouse located in Richmond, Wayne County, Indiana. It was built during the period 1890–93, and is in the Richardsonian Romanesque style. The building was designed by Cincinnati, Ohio, architect James W. McLaughlin and the construction was supervised by New Castle, Indiana, architect William S. Kaufman. The "U"-shaped building measures approximately 214 feet by 128 feet, and is constructed of brick faced with Indiana Limestone. It features a projecting entrance pavilion, high pitched hipped and gable roofs, large semicircular arches, and octagonal corner tower. Architectural historians Michael Tomlan and Mary Raddant-Tomlan have suggested that the Wayne County Courthouse was influenced both in terms of exterior design and elements of interior layout by Henry Hobson Richardson's Allegheny County Courthouse in Pittsburgh, Pennsylvania.

Martin County Courthouse is a historic courthouse in Shoals, Indiana. The courthouse was built in 1876 to replace the previous courthouse, which burned down in the same year. At the time of the courthouse's construction, Shoals had only been the county seat for seven years, and it was the ninth county seat in Martin County.

The Jasper County Courthouse in Rensselaer, Indiana is a building from 1898. It was listed on the National Register of Historic Places in 1983 and is located in the Rensselaer Courthouse Square Historic District. The Jasper County Courthouse was erected in 1898 at a total cost of $141,731.94. It is located in the center of the Courthouse Square bounded by Washington, Cull en, Harrison and Van Rensselaer Streets. The Courthouse Square, itself, is defined by a retaining wall of concrete, about 18" high and a foot wide. There are steps leading from the street to the walks leading to all four entrances to the building.

The Rensselaer Carnegie Library in Rensselaer, Indiana is a building from 1905. It was listed on the National Register of Historic Places in 1994. The building no longer functions as a library; since 1992 it houses the Prairie Arts Council, a local performing arts organization.

The Tower Building is a historic skyscraper in South Bend, Indiana, United States. The Tower Building is located at 216 West Washington Street, diagonally from the current St. Joseph County Courthouse, and beside the Old Courthouse. Designed by architects Austin & Shambleau, it was built in 1929. The Tower Building was originally to be built in two halves; but the western half was never built. The eastern half was completed during the Wall Street Crash of 1929.

The Pike County Courthouse is a historic courthouse located at 801 Main St. in Petersburg, Pike County, Indiana. It was designed by architects Elmer E. Dunlap and of Jasper N. Good and built in 1922. It is a three-story, Neoclassical style, nearly square, concrete and buff brick building with slightly projecting pavilions on three sides. It measures 114 feet by 109 feet. Also on the property are five contributing objects: a GAR memorial, veterans' memorial, and three metal street lamps.
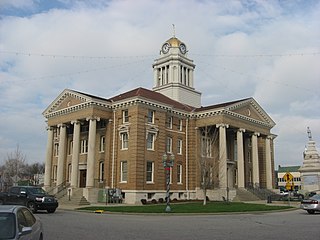
Dubois County Courthouse is a historic courthouse located at Jasper, Dubois County, Indiana. It was designed by the architectural firm Milburn & Heister and built between 1909 and 1911. It is a three-story, Classical Revival style reinforced concrete and masonry building. It features a cupola that rises 100 feet high and pedimented porticos with Ionic order columns. Also on the property is the contributing Soldiers and Sailors Monument erected in 1894.

Rensselaer Courthouse Square Historic District is a national historic district located at Rensselaer, Jasper County, Indiana. It encompasses 37 contributing buildings, 2 contributing structures, and 3 contributing objects in the central business district of Rensselaer. The district developed between about 1868 and 1955, and includes notable examples of Italianate, Romanesque Revival, Gothic Revival, Classical Revival, Art Deco, and Modern style architecture. Located in the district is the separately listed Jasper County Courthouse. Other notable buildings include the Mobil Service Station (1955), Murray Building (1906), A. Leopold Building (1881), First National Bank Building (1917), IOOF Lodge (1895), Eigelsbach Building (1899), Eger Grocery, and Worden Building (1928).

Johnson County Courthouse Square is a historic courthouse and town square located in Franklin, Johnson County, Indiana. The courthouse was built between 1879 and 1881, and is a two-story, red brick building with elements of Second Empire, Neo-Jacobean, and Romanesque Revival style architecture. It has a low hipped metal roof topped by a central tower and with smaller corner towers topped with pyramidal roofs. It was designed by George W. Bunting, who also designed courthouses at Frankfort and Anderson.

LaGrange County Courthouse is a historic courthouse located on Detroit Street in LaGrange, LaGrange County, Indiana. It was designed by Thomas J. Tolan, & Son, Architects of Fort Wayne, Indiana and built in 1878–1879. It is a two-story, rectangular red brick building with Second Empire and Georgian style design elements. The front facade consists of a central clock tower flanked by square corner pavilions.
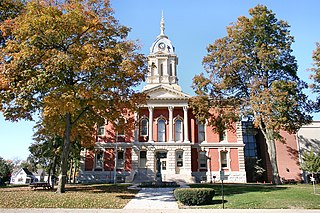
Marshall County Courthouse is a historic courthouse located at Plymouth, Marshall County, Indiana. It was built between 1870 and 1872, and is a two-story, brick and limestone building in a combination of Italianate and Renaissance Revival styles. It is rectangular in form and has a hipped roof with central bell tower.
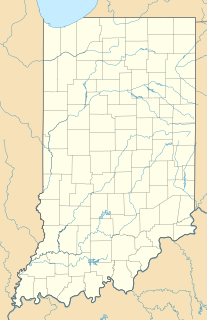
East Laporte Street Footbridge is a historic footbridge located at Plymouth, Marshall County, Indiana. It was built in 1898 by the Rochester Bridge Company and spans the Yellow River. It is a two-span, Kingpost truss bridge measuring 100 feet long and 6 feet wide. The bridge connects a residential area of Plymouth to downtown.

Miami County Courthouse is a historic courthouse located at Peru, Miami County, Indiana. It was built between 1908 and 1910, and is a three-story, steel frame, concrete, and brick building sheathed in a veneer of Bedford limestone. It features a projecting portico with freestanding two-story Tuscan order columns in the Classical Revival. The building has a flat roof topped by a squat four-sided square dome. The property includes an additional 33 contributing object such as a bell with stand, "Lady Liberty" statue, retaining wall, 12 architectural lamps, and 6 street lamps.
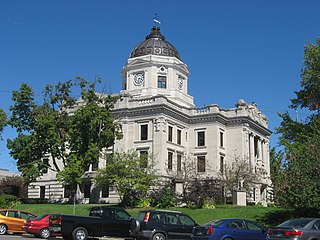
Courthouse Square Historic District is a national historic district located at Bloomington, Monroe County, Indiana. The district encompasses 57 contributing buildings in the central business district of Bloomington. It developed between about 1847 and 1936, and includes notable examples of Classical Revival, Beaux Arts and Italianate style architecture. Located in the district are the separately listed Bloomington City Hall, Monroe County Courthouse, Princess Theatre, and Wicks Building. Other notable buildings include the Federal Building, Masonic Temple, former Faulkner Hotel, Odd Fellows Building (1892), Allen Building (1907), First National Bank Building (1907), Knights of Pythias Building (1907), and Graham Hotel Building.

Scott-Lucas House is a historic home located at Morocco, Newton County, Indiana. It was built in 1912, and is a 1+1⁄2-story, square, Bungalow / American Craftsman style brick dwelling. It features wood clapboard siding, half-timbering and stucco, and steeply pitched side-gable roof with dormer. It was restored in 2000 and is open as a house museum owned by the Newton County Historical Society.
























