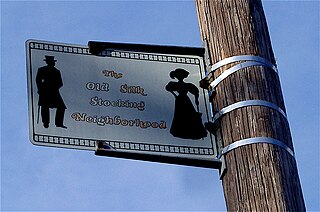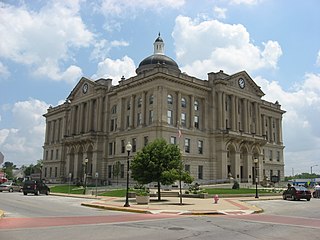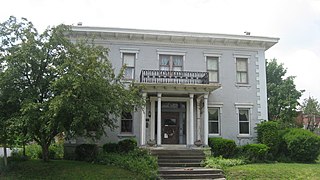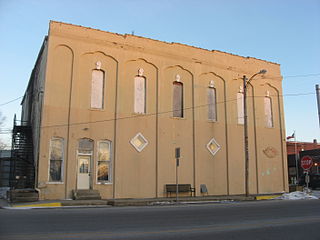
The Salem Downtown Historic District is a national historic district located at Salem, Washington County, Indiana. The original plat of the town, founded in 1814, is within the district. It is bounded by Mulberry and Hackberry Street in the north, Hayes Street in the east, the CSX railroad tracks in the south, and Brock Creek to the west. It encompasses 253 contributing buildings, 3 contributing structures, and 5 contributing objects in the central business district of Salem. The district was placed on the National Register of Historic Places in 1997. Its architectural styles are Italianate, Gothic Revival, Classical Revival, Late Victorian, Early Republic, and Late 19th/20th Century Revivals.

The Taylor-Zent House, also known as Hart Funeral Home, is a historic home located at 715 Jefferson Street in Huntington, Indiana, USA. The house is an excellent example of the Romanesque Revival style of architecture. It was built in 1896-98 for Enos T. Taylor, a self-made businessman and banker.

The Elwood Downtown Historic District is a national historic district located at Elwood, Madison County, Indiana. The district encompasses 51 contributing buildings and 1 contributing object in the central business district of Elwood. It developed between about 1887 and 1952, and includes notable examples of Late Victorian, Romanesque Revival, Neoclassical, and Art Deco style architecture. Notable buildings include the Calloway Block, Dehority Block (1894), St. Joseph Catholic Church (1899), United Methodist Church (1899), U.S. Post Office (1911), Carnegie Library (1901), former Elwood City Hall (1899), the Leeson's Building, and the Opera House.

The Old Silk Stocking Neighborhood is the historic district near downtown Kokomo, Indiana, and the Westside Business District. In 1886, natural gas was discovered in north central Indiana. The area exploded with people, who then developed the neighborhood. This historic area of town was the place where lawyers, doctors, industrialists and even a mayor would come to build their turn of the century residences.

The Cottage Home Historic District is a historic district and neighborhood located on the near east side of Indianapolis, Indiana. A small portion of Cottage Home is listed on the National Register of Historic Places while a larger area is listed on the state and local levels. Known for its preponderance of "cottage-style" homes built with strong Victorian influences, Cottage Home has historically been a working class neighborhood. Numerous industrial buildings are also scattered throughout the district, providing a base of economic activity. Today, however, many of these buildings are vacant, providing a special challenge to preservation and urban renewal efforts.

Thomas W. Swinney House, also known as The Swinney Homestead, is a historic home located at Fort Wayne, Indiana. It was built in 1844-1845 as a 1 1/2-story brick and limestone structure. It was enlarged with a 2 1/2-story, square, Late Victorian style brick wing about 1885. It features an Eastlake Movement front porch. It was built by Thomas J. Swinney, a pioneer settler of Allen County and prominent Fort Wayne businessman. The house and land for Swinney Park were passed to the city of Fort Wayne in 1922.

Aurora City Hall is a historic city hall located at Aurora, Dearborn County, Indiana. It was built in two sections in 1870 and 1887. The older section is a two-story, Italianate style brick and stone building purchased in 1882 to house the fire department. The 1887 section was built to house the city hall and is a two-story, Romanesque Revival style brick and stone building with a gable front. The buildings were connected about 1970.

Huntington Courthouse Square Historic District is a national historic district located at Huntington, Huntington County, Indiana. The district includes 102 contributing buildings and 3 contributing structures in the central business district of Huntington. It developed between about 1845 and 1942 and includes notable examples of Italianate, Queen Anne style architecture in the United States, Romanesque Revival, Neoclassical, and Commercial style architecture. Located in the district are the separately listed Moore/Carlew Building and Hotel LaFontaine. Other notable buildings include the Hotel Huntington (1848), Opera House (1881), Lewis Block, Huntington County Courthouse (1904), old Post Office (1916), Citizens' State Bank, City Hall / Fire Station (1904), Huntington Light and Fuel Building, Our Sunday Visitor building (1926), YMCA (1929), and Huntington Theater.

David Alonzo and Elizabeth Purviance House is a historic home located at Huntington, Huntington County, Indiana. It was built in 1892, and is a 2 1/2-story, Romanesque Revival / Châteauesque style brick and stone dwelling. It has a modified rectangular plan and is topped by a slate hipped roof. The house features two corner towers, semicircular arches, varied window shapes and sizes, and pressed metal decoration.

Samuel Purviance House, also known as Nazarene Annex, is a historic home located at Huntington, Huntington County, Indiana. It was built in 1859, and is a two-story, five bay, Italianate style brick dwelling with a 1 1/2-story rear ell. It sits on a cut stone foundation and has a flat roof. The front facade features an entrance portico with Gothic style columns. The house was purchased by the Church of the Nazarene in 1960.

William Street School, also known as Horace Mann School, is a historic school building located at Huntington, Huntington County, Indiana. The original section was built in 1895, and is a 2 1/2-story, rectangular plan brick building with Romanesque Revival and Queen Anne style design elements. It sits on a raised basement, has a rounded corner and projecting gable, bell tower, and has a multi-gabled slate roof. A two-story, Neoclassical style addition was built in 1926.

Drover Town Historic District is a national historic district located at Huntington, Huntington County, Indiana. The district includes 231 contributing buildings, 2 contributing structures, and 1 contributing object in a predominantly residential section of Huntington. It developed between about 1857 and 1930 and includes notable examples of Federal, Greek Revival, Gothic Revival, Italianate, and Queen Anne style architecture. Located in the district are the separately listed German Reformed Church, Samuel Purviance House, and William Street School. Other notable buildings include the William Drover House, John Rhoads House (1896), and Griffiths Block (1896).

Walnut Street Historic District is a national historic district located at North Vernon, Jennings County, Indiana. It encompasses 17 contributing buildings in a predominantly residential of North Vernon. The district developed between about 1880 and 1950, and includes notable examples of Late Victorian and Bungalow / American Craftsman style architecture. Notable contributing buildings include the Platter House (1907), Charles Platter House, Frank Platter House, Gumble House, and John Cope House.

Silver Lake Historic District is a national historic district located at Silver Lake, Kosciusko County, Indiana. The district encompasses 19 contributing buildings in the central business district and surrounding residential section of Silver Lake. It developed between about 1865 and 1920, and includes notable examples of Italianate, Romanesque Revival, Classical Revival, and Early Commercial style architecture. Notable buildings include the former Enos Hotel, Municipal Building, and buildings on North Jefferson and East Main streets.

Highland Park Neighborhood Historic District is a national historic district located at Lafayette, Tippecanoe County, Indiana. The district encompasses 240 contributing buildings, 1 contributing site, and 1 contributing structure in a planned residential subdivision of Lafayette. It developed between about 1892 and 1945 and includes representative examples of Queen Anne, Tudor Revival, and Bungalow / American Craftsman style architecture. Notable contributing resources include the Blistain Axel Merritt House (1914), John Wagner Jr. House, John Ross House, and Bicycle Bridge (1924).

Jefferson Historic District is a national historic district located at Lafayette, Tippecanoe County, Indiana. The district encompasses 161 contributing buildings, 2 contributing sites, and 22 contributing structures in a predominantly residential section of Lafayette. It developed between about 1853 and 1951 and includes representative examples of Italianate, Greek Revival, and Bungalow / American Craftsman style architecture. Notable contributing resources include the Deutsche Evangelische Kirche (1905), Isador Metzger House, Hubert Gilmartin House, B.F. Biggs Pump Factory Building, Deutsche Methodist Kirche (1885), Herman & Mary Fletemeyer House, Mohr House, Warrenberg-Reule Double House, Alfred Gaddis House, Wabash Valley House (1862), Haywood Tag Company Building (1928), and Jefferson High School (1927).

Ninth Street Hill Neighborhood Historic District is a national historic district located at Lafayette, Tippecanoe County, Indiana. The district encompasses 88 contributing buildings and 6 contributing structures in a predominantly residential section of Lafayette. It developed between about 1850 and 1946 and includes representative examples of Gothic Revival, Italianate, Queen Anne, Greek Revival, and Second Empire style architecture. Located in the district is the separately listed Judge Cyrus Ball House. Other notable contributing resources include the Samuel Moore House (1891), Moore-Porter-Boswell House (1895), Stanley Coulter House (1890), Edward Bohrer House (1909), Thomas Wood House, Job M. Nash House (1859), and Gordon Graham House.

Park Mary Historic District is a national historic district located at Lafayette, Tippecanoe County, Indiana. The district encompasses 106 contributing buildings and 1 contributing structure in a predominantly residential section of Lafayette. It developed between about 1853 and 1950 and includes representative examples of Italianate, Queen Anne, and Bungalow / American Craftsman style architecture. Notable contributing buildings include the Thomas Hull House (1870), Fry House (1873), Perrin House (1868), Fletmeyer House (1881), Keipner House (1885), Behm House (1858), Greagor House (1873), Ulrick House, John and William Levering House (1858), Sawyer House (1868), Lafayette Christian Reformed Church (1929), Lincoln School (1923), and Lafayette Armory (1927).

Perrin Historic District is a national historic district located at Lafayette, Tippecanoe County, Indiana. The district encompasses 173 contributing buildings and 2 contributing structures in a predominantly residential section of Lafayette. It developed between about 1869 and 1923 and includes representative examples of Italianate, Queen Anne, Colonial Revival, Stick Style / Eastlake Movement, and Bungalow / American Craftsman style architecture. Notable contributing buildings include the James Perrin House, John Heinmiller House, James H. Cable House, Adam Herzog House (1878), Coleman-Gude House (1875), Frank Bernhardt House (1873), August Fisher Cottage, John Beck House (1887), an William H. Sarles Bungalow (1923).

North Meridian Street Historic District is a national historic district located at Indianapolis, Indiana. It encompasses 169 contributing buildings in a high style residential section of Indianapolis. The district developed between about 1900 and 1936, and includes representative examples of Tudor Revival, Colonial Revival, and Classical Revival style architecture. Located in the district is the separately listed William N. Thompson House. Other notable contributing resources include the Evan-Blankenbaker House (1901), Sears-Townsend House (1930), MacGill-Wemmer House, Hugh Love House (1930), Hare-Tarkington House (1911), Shea House (1922), and Brant-Weinhardt House (1932).
























