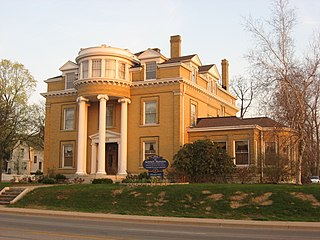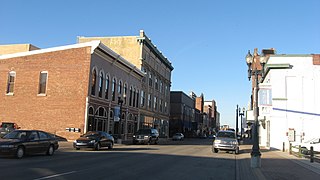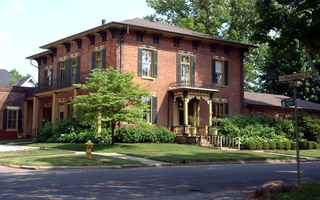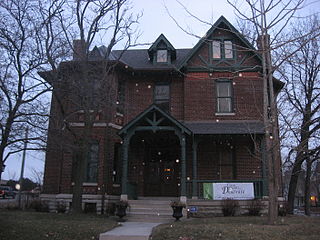
Chatham–Arch is a neighborhood located immediately east of Downtown Indianapolis, Indiana, United States. This neighborhood is one of the oldest in Indianapolis, dating back to the mid 19th century. Chatham–Arch contains many of Indianapolis's historic homes.

The East Spring Street Historic District is a national historic district located at New Albany, Indiana. The general area is E. Fifth Street to the west, Spring St. to the north, E. Eighth Street to the east, and Market Street to the south. The Cedar Bough Place Historic District is one block north of the area, the New Albany Downtown Historic District is immediately west of the area, and the Market Street section of the Mansion Row Historic District starts. The district encompasses 84 contributing buildings in a largely residential section of New Albany. It developed in the late-19th and early-20th century and includes notable examples of Queen Anne and Italianate style architecture. Notable buildings include the Third Presbyterian Church, St. Mary's Roman Catholic Church and Rectory, the former John Conner House or Masonic Lodge, and Edwards City Hospital.

The Starr Historic District is a neighborhood of historic buildings and national historic district located at Richmond, Wayne County, Indiana. The district encompasses 102 contributing buildings in a predominantly residential section of Richmond. It developed between about 1853 and 1915 and includes representative examples of Greek Revival, Italianate, Second Empire, and Queen Anne style architecture. Included in the district is a former Hicksite Quaker Meeting House, now the Wayne County Historical Museum and the Reid Memorial Presbyterian Church and Andrew F. Scott House. Other notable buildings include the Miller-Mendenhall House (1875), Dickinson Log House (1825), Starr-Cadwalader House (1861), and Clem Gaar House (1883).

The Old Richmond Historic District is a neighborhood of historic residential and commercial buildings and national historic district located at Richmond, Wayne County, Indiana. The district encompasses 212 contributing buildings located just east of the East Fork of the Whitewater River, comprising some of the earliest extant buildings in Richmond. It developed between about 1816 and 1925 and includes representative examples of Greek Revival, Italianate, and Gothic Revival style architecture. Located in the district is the separately listed Bethel A.M.E. Church. Other notable contributing buildings include the William Paul Quinn House, Elijah Coffin House (1845-1847), Henry Davis House (1856), Rankempf Cottage (1855), Hall Town House (1838), Edward Frauman House (1855), and Lydia Pierce Cottage (1858).

The East Main Street–Glen Miller Park Historic District is a neighborhood of historic residential buildings and national historic district located at Richmond, Wayne County, Indiana. The district encompasses 84 contributing buildings, 11 contributing structures, and 5 contributing objects along the National Road and sometimes called Millionaire's Row. A portion of the district is recognized by the City of Richmond's Historic Preservation Commission as the Linden Hill conservation district. It developed between about 1830 and 1937 and includes representative examples of Italianate, Queen Anne, Colonial Revival, Tudor Revival, Classical Revival, and Bungalow / American Craftsman style architecture. Located in the district is the separately listed Henry and Alice Gennett House. Other notable contributing resources include elaborate iron bridges and "Madonna of the Trail" statue located in Glen Miller Park, Isham Sedgwick House (1884-1885), John A. Hasecoster House (1895), William H. Campbell House (1905), Howard Campbell House (1909), E.G. Hill House, Crain Sanitarium, and Dr. T. Henry Davis House.

The Steele Dunning Historic District is a neighborhood and historic district in Bloomington, Indiana, United States. Composed of small, single- or double-family houses, the district includes houses built from the late nineteenth century through the middle of the twentieth century.

Hope Historic District is a 114-acre (46 ha) national historic district located at Hope, Bartholomew County, Indiana. It encompasses 205 contributing buildings, four contributing sites and two contributing objects in the central business district and surrounding residential areas of Hope. It was developed between about 1840 and 1940, includes works by architect Elmer E. Dunlap and by L.W. Weisner, and notable examples of Greek Revival, Italianate, Hall and parlor, and other architecture. Notable buildings include the Moravian Church (1875) and old parsonage (1875), City School (1906), Baptist Church, Methodist Episcopal Church (1887), Alfred Sanford Rominger House, Frank Stapp House, Masonic Temple (1910), and E.B. Spaugh Building (1915).

Columbus Historic District is a national historic district located at Columbus, Bartholomew County, Indiana, United States. It encompasses 574 contributing buildings and 1 contributing sites in the central business district and surrounding residential areas of Columbus. It was developed between about 1850 and 1930, and includes notable examples of Federal and Italianate style architecture. A number of commercial buildings feature locally manufactured cast iron and pressed metal components. Located in the district are the separately listed Bartholomew County Courthouse, Columbus City Hall, and First Christian Church. Other notable buildings include the First National Bank, The Crump Theatre (1889), Reo Theater, Ulrich Bakery, Samuel Harris House (1853), Keller House (1860), Old Post Office (1910), Franklin Building, Gent Mill, First United Presbyterian Church (1871-1885), Irwin Block, Irwin Home and Gardens, and St. Batholomew's Roman Catholic Church (1891).

Walnut Street Historic District is a national historic district located at Muncie, Delaware County, Indiana. It encompasses 66 contributing buildings and 1 contributing object, and is located in the central business district of Muncie. The district includes notable examples of Italianate, Late Victorian, Colonial Revival, and Beaux-Arts style architecture. Located in the district are the separately listed Moore-Youse-Maxon House, Roberts Hotel, and Goddard Warehouse. Other notable buildings include the Patterson Bock, McNaughton Block (1901-1903), Mitchell Block (1909), American National Bank Building (1924), Marsh Block (1888), and the Old Post Office designed by the Office of the Supervising Architect under James Knox Taylor.

Old West End Historic District is a national historic district located at Muncie, Delaware County, Indiana. It encompasses 273 contributing buildings in a predominantly residential section of Muncie. The district largely developed between about 1880 and 1915, and includes notable examples of Late Victorian style architecture. Notable buildings include Temple Beth-El (1922), First Church of Christ Scientist, Wittmore Apartments, Martin Sisters House (1879-1880), Christian Church / Wesleyan Chapel (1875), Vandercook House (1887), First English Lutheran Church, Muncie Hospital and Invalids Home (1890), and Ira Hunter House.

Marshall M. Milford House, also known as the Milford-Miller-Kerkhove House, is a historic home located at Attica, Fountain County, Indiana. It is a two-story brick structure that was built in three sections: a two-story east wing with simple Federal style detailing was built in 1845; a west wing with Greek Revival elements was added in about 1855; and a one-story kitchen wing added later in the 1800s.

Attica Downtown Historic District is a national historic district located at Attica, Fountain County, Indiana. The district encompasses 50 contributing buildings in the central business district of Attica. It developed between about 1840 and 1942, and includes notable examples of Art Deco, Gothic Revival, and Classical Revival style architecture. Notable buildings include the U.S. Post Office (1935) designed by the Office of the Supervising Architect under Louis A. Simon, McDonald House (1840), Revere Hotel (1853), and I.O.O.F Building.

Attica Main Street Historic District is a national historic district located at Attica, Fountain County, Indiana. The district encompasses 36 contributing buildings, 1 contributing site, and 2 contributing structures in a predominantly residential section of Attica. It developed between about 1840 and 1940, and includes notable examples of Late Victorian, Greek Revival, and Federal style architecture. Located in the district is the separately listed Marshall M. Milford House. Other notable contributing resources include McDonald Park, Parker-Clark House, Attica Presbyterian Church (1849), Ziegler House, Rolphing-Colvert Home, "Ladies Library" (1889), former Church of Christ (1891), and Attica Methodist Church (1921).

Brady Street Historic District is a national historic district in Attica, Fountain County, Indiana. The district encompasses 108 contributing buildings, 9 contributing structures, and 4 contributing objects in a predominantly residential section of Attica. It developed between about 1840 and 1930, and includes notable examples of Greek Revival, Gothic Revival, and Italian Villa style architecture. Notable contributing buildings include the Carnegie library (1904), Schlosser House (1840s), Catholic Church (1891) and rectory (1895), McClaflin House (1904), and Greenwood House (1877).

Brookville Historic District is a national historic district located at Brookville, Franklin County, Indiana. The district encompasses 682 contributing buildings in the central business district and surrounding residential sections of Brookville. It developed between about 1811 and 1913, and includes notable examples of Federal and Greek Revival style architecture. Located in the district are the separately listed Franklin County Seminary and The Hermitage. Other notable contributing buildings include the James Brown Ray House (1811-1820), Old State Bank, James N. Tyner House, Old Brick Meeting House (1810-1821), Franklin County Courthouse (1853-1859), St. Michael's Catholic Church, Howland-Farquahar-Goodwin House (1855), Valley House Hotel (1842), and the Presbyterian Church (1854-1855).

Metamora Historic District is a national historic district located at Metamora, Franklin County, Indiana. The district encompasses 115 contributing buildings and 10 contributing structures in the central business district and surrounding residential sections of the village of Metamora. It developed between about 1838 and 1923, and includes notable examples of Italianate, Gothic Revival, and Greek Revival style architecture. Located in the district is the Duck Creek Aqueduct. Notable contributing buildings include the Odd Fellows Building (1853), Gordon Hall Building, Jonathan Banes House, Metamora Masonic Hall, Martindale House (1838), Metamora Christian Church (1871), Redmen Hall Building, and Farmers Bank of Metamora (1923).

East Washington Street Historic District is a national historic district located at Martinsville, Morgan County, Indiana. The district encompasses 64 contributing buildings, 1 contributing site, and 7 contributing structures in a predominantly residential section of Martinsville. It developed between about 1869 and 1940, and includes notable examples of Queen Anne, Classical Revival, and Colonial Revival style architecture. Located in the district is the separately listed Neely House. Other notable buildings include the Martinsville Presbyterian Church, Sweet House, Gum House, Hubbard-Gano House, Frank Oak Branch House (1916), and Francesconi House.

Dayton Historic District is a national historic district located at Dayton, Indiana, Tippecanoe County, Indiana. The district encompasses 82 contributing buildings and 1 contributing site in the central business district and surrounding residential sections of Dayton. It developed between about 1830 and 1952 and includes representative examples of Greek Revival, Italianate, Second Empire, and Bungalow / American Craftsman style architecture. Notable contributing resources include the Lantz Building (1941), Reincke-Hawkins House, Castle Block (1894), Baker-Yost House, First Presbyterian Church (1899), and Gladden-Goldsbury House.

North Meridian Street Historic District is a national historic district located at Indianapolis, Indiana. It encompasses 169 contributing buildings in a high style residential section of Indianapolis. The district developed between about 1900 and 1936, and includes representative examples of Tudor Revival, Colonial Revival, and Classical Revival style architecture. Located in the district is the separately listed William N. Thompson House. Other notable contributing resources include the Evan-Blankenbaker House (1901), Sears-Townsend House (1930), MacGill-Wemmer House, Hugh Love House (1930), Hare-Tarkington House (1911), Shea House (1922), and Brant-Weinhardt House (1932).

St. Joseph Neighborhood Historic District is a national historic district located at Indianapolis, Indiana. The district encompasses 57 contributing buildings in a predominantly residential section of Indianapolis. It was developed between about 1855 and 1930, and include representative examples of Italianate and Queen Anne style architecture. Located in the district are the separately listed Bals-Wocher House, William Buschmann Block, Delaware Court, Pearson Terrace, and The Spink. Other notable buildings include the Christian Place complex, Fishback-Vonnegut-New House, Henry Hilker House, Apollo-Aurora Rowhouses, Israel Traub Store, and Lorenzo Moody House.

























