
Lexington is a city in, and the county seat of, Lafayette County, Missouri, United States. The population was 4,726 at the 2010 census. Lexington is in western Missouri, within the Kansas City metropolitan area, approximately 40 miles (64 km) east of Kansas City. It is the home of the Battle of Lexington State Historic Site, and of the former Wentworth Military Academy and College, which operated from 1880 to 2017.
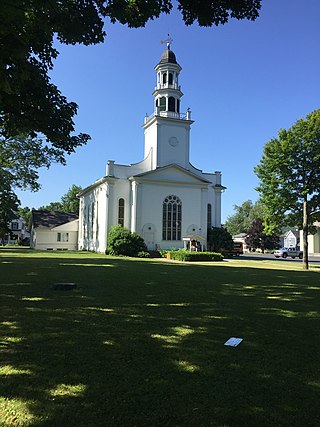
Church Street–Congress Street Historic District is a national historic district located in the village of Moravia in Cayuga County, New York. The district contains 122 contributing buildings and one contributing structure. It is primarily a residential district and preserves several intact examples from the village's earliest period of development, 1810–1830. Numerous residential structures date to the 1830–1840 period and are in the Greek Revival style. This includes the Federal style Congregational Church (1823). Other churches located in the district are the Romanesque style Baptist Church (1874) and the Gothic Revival St. Matthew's Episcopal Church (1897–1898). The district also includes the Powers Library (1880) building and Moravia High School (1924).

Waddell House, also known as Pastorium of the First Baptist Church or Van Amburg House, is a historic home located at Lexington, Lafayette County, Missouri. It was built about 1840, and is a two-story, red brick dwelling on a partial basement. It features decorative elements such as clustered chimney pots, scalloped vergeboards with pendants, and a spindled stickwork Late Victorian porch with mansard roof. William Bradford Waddell acquired the house in trade for stock in the local Baptist Female College in 1869.

The Stoystown Historic District is a national historic district that is located in Stoystown in Somerset County, Pennsylvania.
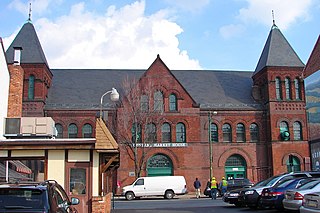
The York Historic District is a national historic district that is located in the central business district and surrounding residential areas of York in York County, Pennsylvania. It is situated north of the Springdale Historic District.
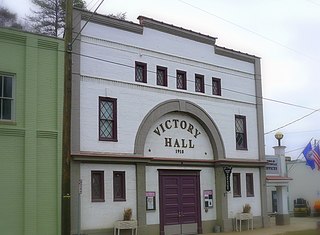
Scottsville Historic District is a national historic district located at Scottsville, Albemarle County and Fluvanna County, Virginia. The district encompasses 153 contributing buildings, 1 contributing site, and 4 contributing structures in the town of Scottsville. The district includes commercial, residential, religious, factory and warehouse buildings in a variety of popular architectural styles including Federal, Georgian, Greek Revival, Gothic Revival, Italianate, Queen Anne, Prairie, Colonial Revival, and Craftsman. Notable buildings include Scottsville High School (1920), Riverview (1817), Chester (1847), Belle Haven, Oakwood, Herndon House (1800), The Tavern (mid-1700s), Scottsville Presbyterian Church (1832), Disciples Church (1846), Coleman's Store (1914), and the Fore House (1732). Located in the district and separately listed are Cliffside and Mount Walla.

Stanardsville Historic District is a national historic district located at Stanardsville, Greene County, Virginia. The district encompasses 146 contributing buildings, 4 contributing sites, 9 contributing structures, and 8 contributing objects in the Town of Stanardsville. It includes the Courthouse Square district and surrounding commercial and residential areas. Notable buildings include the Stanardsville Methodist Church, Grace Episcopal Church (1901), Lafayette Hotel, Gibbons Store, John Sims house (1850), Greene County Chamber of Commerce, Forest Hill Academy, and Stanardsville Motor Company (1930). Located in the district is the separately listed Greene County Courthouse.
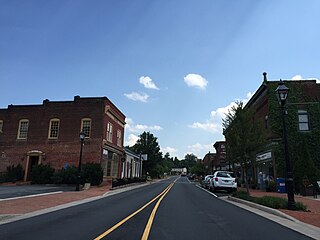
Gordonsville Historic District is a national historic district located at Gordonsville, Orange County, Virginia. It encompasses 85 contributing buildings and 2 contributing structures in the town of Gordonsville. They include 19th- and early 20th-century residential, commercial and institutional buildings in a variety of popular architectural styles including Colonial Revival, Greek Revival, and Georgian Revival styles. Notable buildings include the E.J. Faulconer House, Faulconer-Schlosser House (1868), Linney-Barbour Building (1870), Swan-Payne House (1901), Magnolia House, Gordonsville Christian Church, Gordonsville Presbyterian Church (1855), Gordonsville Methodist Church (1873), St. Mark's Catholic, Christ Episcopal Church, Grammar School (1877-1878), Memorial Hall, Sneed's Store, Allman Building, Gordonsville Motor Car Company Building, The Old Oaken Bucket, and the Blakey Building (1916). Located in the district is the separately listed Exchange Hotel.

Petersburg Old Town Historic District is a national historic district located at Petersburg, Virginia. The district includes 174 contributing buildings located in the oldest section of Petersburg. It includes a varied collection of late 18th- through 20th-century architecture. Notable buildings include the Strachan-Harrison house, the John F. May house, South Side Railroad Depot, High Street United Methodist Church, Church of Christ (1925), and the Powell Manufacturing Co. Located in the district and separately listed are the Appomattox Iron Works, City Market, Exchange Building, Farmers' Bank and Nathaniel Friend House.

Ellsworth Historic District, also known as Ellsworth Addition, is a national historic district located at Lafayette, Tippecanoe County, Indiana. The district encompasses 144 contributing buildings, 1 contributing site, and 4 contributing structures in a predominantly residential section of Lafayette. It developed between about 1844 and 1936 and includes representative examples of Italianate, Second Empire, Queen Anne, and Bungalow / American Craftsman style architecture. Located in the district are the separately listed Falley Home, Moses Fowler House, and Temple Israel. Other notable buildings include the Second Presbyterian Church (1894-1895), Alexander House, Ball Brothers House, Falley Townhouse, Home Block, Annie Fowler House, and Duplex Townhouse.

Park Mary Historic District is a national historic district located at Lafayette, Tippecanoe County, Indiana. The district encompasses 106 contributing buildings and 1 contributing structure in a predominantly residential section of Lafayette. It developed between about 1853 and 1950 and includes representative examples of Italianate, Queen Anne, and Bungalow / American Craftsman style architecture. Notable contributing buildings include the Thomas Hull House (1870), Fry House (1873), Perrin House (1868), Fletmeyer House (1881), Keipner House (1885), Behm House (1858), Greagor House (1873), Ulrick House, John and William Levering House (1858), Sawyer House (1868), Lafayette Christian Reformed Church (1929), Lincoln School (1923), and Lafayette Armory (1927).

Historic District B is a national historic district located at Boonville, Cooper County, Missouri. It encompasses 23 contributing buildings in a predominantly residential section of Boonville. The district includes representative examples of Late Victorian style architecture. Notable buildings include the Dukes Residence (1900-1910), Windsor Residence, Hofstedler Residence (1920-1925), Short Residence (1908), Hain Residence (1836-1840), Hickam Estate Property (1840s), Christ Church Episcopal (1844-1846), and Christ Church Episcopal.

Historic District E is a national historic district located at Boonville, Cooper County, Missouri. It encompasses 88 contributing buildings in a predominantly residential section of Boonville. The district includes representative examples of Late Victorian style architecture. Notable buildings include the Dyer Residence (1870), Burns Residence, Rennison Residence (1890s), Lauer Residence (1830-1833), Robinson Residence (1905), Bell Residence (1886), Schuster Residence (1833), Kempf Residence (1890s), Cooper County Court Property, Morgan Street Baptist Church (1884), Waible Residence (1833-1848), and United Church of Christ.
Spratt-Allen-Aull House is a historic home located at Lexington, Lafayette County, Missouri. It was built about 1840, and is a two-story, Greek Revival style red brick dwelling. It features a colossal pedimented tetrastyle portico with a full-facade upper deck. Also on the property is the contributing octagonal, two-story frame ice house.
D. W. B. and Julia Waddell Tevis House is a historic home located at Lexington, Lafayette County, Missouri. It was built around 1868 and is a two-story, cruciform plan, and Italianate style brick dwelling. It features a roofline embellished with hefty modillions and twin Queen Anne porches. Also on the property is the contributing small, frame outbuilding.
House at 1413 Lafayette St. is a historic home located at Lexington, Lafayette County, Missouri. It was built about 1840, and is a 1+1⁄2-story, side passage plan, Greek Revival style brick I-house. It has a one-story rear ell. It features an impressive entry with transom and sidelights, a parapet gable roof, and segmental arched windows on the rear wing.
Commercial Community Historic District is a national historic district located at Lexington, Lafayette County, Missouri. The district encompasses 106 contributing buildings and 1 contributing structure in the central business district and surrounding residential area of Lexington. It developed between about 1830 and 1930, and includes representative examples of Late Victorian and Gothic Revival style architecture. Located in the district is the separately listed Lafayette County Courthouse. Other notable buildings include the Lexington Racquetball Club, Missouri Public Service Storage Building, Franklin Diner, Wright House, Goehner's Marbleworks, First Presbyterian Church, Municipal Auditorium (1930), Leiter Apartments, Lafayette County Sheriff's Office and Jail (1939), Morrison Wentworth Bank Building, and Winkler Theatre.
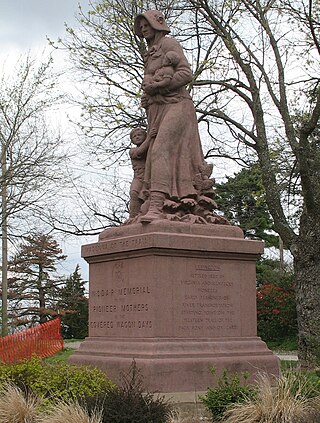
Highland Avenue Historic District is a national historic district located at Lexington, Lafayette County, Missouri. The district encompasses 64 contributing buildings, 6 contributing structures, and 2 contributing objects in a predominantly residential section of Lexington. It developed between about 1830 and 1930, and includes representative examples of Late Victorian and Greek Revival style architecture. Notable contributing resources include the William H. Russell House, William H. Russell House, Frick House, Arnold House, Madonna of the Trail Monument (1928), Hinesley House, O'Malley-Kelly House, and Old Winkler House.

Central Park Historic District is a national historic district located at Hannibal, Marion County, Missouri. The district encompasses 261 contributing buildings, 1 contributing site, and 4 contributing structures in a predominantly residential section of Hannibal. It developed between about 1840 and 1939, and includes representative examples of Romanesque Revival, Late Victorian, and Art Deco architecture. Located in the district are the separately listed Federal Building, Hannibal Old Police Station and Jail, and Eighth and Center Streets Baptist Church. Other notable contributing resources include Central Park with a war memorial monument and a life-size bronze statue of William Henry Hatch (1833-1894), City Hall (1909), old Missouri Guaranty Building (1894), Price Apartments (1904), YMCA (1910), Masonic Temple (1882), Park Methodist Church, Retards Row (1855), Elks Building (1925), Holmes Building, Security Building (1912), Kerchival-Iakenan-Lathrop House, Admiral Coontz Birthplace, Inmaculate Conception Chapel (1854), Episcopalian Trinity Church (1860), and William C. Henn House (1937).
Bonnots Mill Historic District is a national historic district located at Bonnots Mill, Osage County, Missouri. It encompasses 98 contributing buildings in the central business district and surrounding residential sections of Bonnots Mill. The district developed between about 1840 and 1942, and includes representative examples of Bungalow / American Craftsman and I-house architecture. Located in the district is the separately listed Dauphine Hotel. Other notable buildings include the Bonnots Mill School (1889), Henry Dieckriede House, Bonnots Mill United Methodist Church (1915), Bank of Bonnots Mill (1907), Bonnet's Mill Hotel / Krautman's Store, Meyer-Morfeld Milling Company, United States Post Office, St. Louis Parish Church and Rectory (1907), and St. Louis Parish School.



















