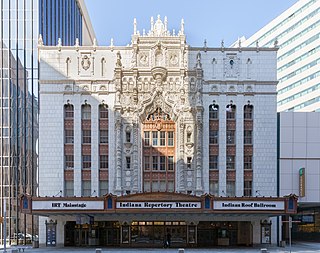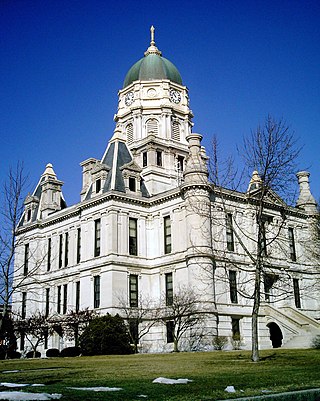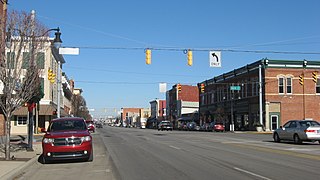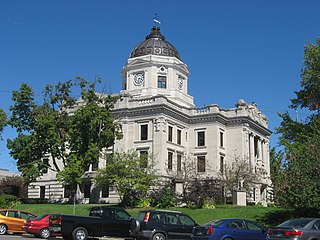
Corydon is a town in Harrison Township and the county seat of Harrison County, Indiana, located north of the Ohio River in the extreme southern part of the state. Corydon was founded in 1808 and served as the capital of the Indiana Territory from 1813 to 1816. It was the site of Indiana's first constitutional convention, which was held June 10–29, 1816. Forty-three delegates convened to consider statehood for Indiana and drafted its first state constitution. Under Article XI, Section 11, of the Indiana 1816 constitution, Corydon was designated as the capital of the state, which it remained until 1825, when the seat of state government was moved to Indianapolis. In 1863, during the American Civil War, Corydon was the site of the Battle of Corydon, the only official pitched battle waged in Indiana during the war. More recently, the town's numerous historic sites have helped it become a tourist destination. A portion of its downtown area is listed in the National Register of Historic Places as the Corydon Historic District. As of the 2010 census, Corydon had a population of 3,122.

The Corydon Historic District is a national historic district located in Corydon, Indiana, United States. The town of Corydon is also known as Indiana's First State Capital and as Historic Corydon. The district was added to the National Register of Historic Places in 1973, but the listing was amended in 1988 to expand the district's geographical boundaries and include additional sites. The district includes numerous historical structures, most notably the Old Capitol, the Old Treasury Building, Governor Hendricks' Headquarters, the Constitution Elm Memorial, the Posey House, the Kintner-McGrain House, and The Kintner House Inn, as well as other residential and commercial sites.

The Henry County Courthouse is a historic courthouse located in New Castle, Henry County, Indiana, US, on the land designated as court house square by the Henry County Commissioners. The Court House was built between 1865 and 1869 at a cost of $120,000. An annex was added in 1905 at a cost of $44,000.

The Indiana Theatre is a multiple use performing arts venue located at 140 W. Washington Street in Indianapolis, Indiana. It was built as a movie palace and ballroom in 1927 and today is the home of the Indiana Repertory Theatre. It was added to the U.S. National Register of Historic Places in 1979. It is located in the Washington Street-Monument Circle Historic District.

The Tippecanoe County Courthouse is located on the public square in the city of Lafayette in Tippecanoe County, Indiana. The public square is located between the north-south 3rd and 4th Streets and between the east-west Main and Columbia Streets.

The Whitley County Courthouse is an historic courthouse building located at Van Buren and Main Streets in Columbia City, Indiana, the seat of Whitley County. It was constructed in 1888, and is a three-story, cruciform plan, French Renaissance style Indiana limestone building designed by Brentwood S. Tolan. It has a slate roof and galvanized iron central dome.

The Wayne County Courthouse is a historic courthouse located in Richmond, Wayne County, Indiana. It was built during the period 1890–93, and is in the Richardsonian Romanesque style. The building was designed by Cincinnati, Ohio, architect James W. McLaughlin and the construction was supervised by New Castle, Indiana, architect William S. Kaufman. The U-shaped building measures approximately 214 feet by 128 feet, and is constructed of brick faced with Indiana Limestone. It features a projecting entrance pavilion, high pitched hipped and gable roofs, large semicircular arches, and octagonal corner tower. Architectural historians Michael Tomlan and Mary Raddant-Tomlan have suggested that the Wayne County Courthouse was influenced both in terms of exterior design and elements of interior layout by Henry Hobson Richardson's Allegheny County Courthouse in Pittsburgh, Pennsylvania.

The Jasper County Courthouse in Rensselaer, Indiana is a building from 1898. It was listed on the National Register of Historic Places in 1983 and is located in the Rensselaer Courthouse Square Historic District. The Jasper County Courthouse was erected in 1898 at a total cost of $141,731.94. It is located in the center of the Courthouse Square bounded by Washington, Cull en, Harrison and Van Rensselaer Streets. The Courthouse Square, itself, is defined by a retaining wall of concrete, about 18" high and a foot wide. There are steps leading from the street to the walks leading to all four entrances to the building.

Cannelton Historic District is a national historic district located at Cannelton, Perry County, Indiana. The district encompasses 178 contributing buildings, 42 contributing structures, and 2 contributing objects in the central business district and surrounding residential and industrial areas of Cannelton. The area developed between 1837 and 1936, and includes notable examples of Gothic Revival, Late Victorian, and Bungalow / American Craftsman style architecture. A number of the buildings are constructed of native sandstone. Notable buildings include the National Historic Landmark Indiana Cotton Mill (1849-1850), St. Michael's Church (1859), F. H. Clemens Store, Cannelton Sewer Pipe Company, Josie Nicolay House, Myers Grade School / The Free School (1868), Jacob Heck Building (1882), Perry County Courthouse (1896-1897), and the separately listed St. Luke's Episcopal Church.

Jackson County Courthouse is a historic courthouse located at Brownstown, Jackson County, Indiana. The original building was built in 1870, and extensively remodeled by Elmer E. Dunlap in the Classical Revival style in 1911. It is a two-story, brick and limestone building consisting of a rectangular main central section with two flanking wings. The building features a four-sided clock tower. Located on the courthouse grounds are the contributing Sherman M-4 memorial tank, the town water pump and bell, and a cast iron fence (1872).

Rensselaer Courthouse Square Historic District is a national historic district located at Rensselaer, Jasper County, Indiana. It encompasses 37 contributing buildings, 2 contributing structures, and 3 contributing objects in the central business district of Rensselaer. The district developed between about 1868 and 1955, and includes notable examples of Italianate, Romanesque Revival, Gothic Revival, Classical Revival, Art Deco, and Modern style architecture. Located in the district is the separately listed Jasper County Courthouse. Other notable buildings include the Mobil Service Station (1955), Murray Building (1906), A. Leopold Building (1881), First National Bank Building (1917), IOOF Lodge (1895), Eigelsbach Building (1899), Eger Grocery, and Worden Building (1928).

Portland Commercial Historic District is a national historic district located at Portland, Jay County, Indiana. It encompasses 58 contributing buildings, 1 contributing structure, and 1 contributing object in the central business district of Portland. The district developed between about 1870 and 1945, and includes notable examples of Italianate, Romanesque Revival, Classical Revival, and Early Commercial style architecture. Located in the district is the separately listed Jay County Courthouse. Other notable contributing resources include the U.S. Post Office (1914) designed by the Office of the Supervising Architect under Oscar Wenderoth, Portland Fire Station #1 (1929), Citizens Bank, FOE Eagles Lodge (1883), Johnson Building, Stevens Building (1910), Walnut Street Church of Christ (1913), and South Meridian Street Bridge (1914).

Jefferson County Jail, also known as Jefferson County Jail and Sheriffs House, is a historic jail and residence located at Madison, Jefferson County, Indiana. It was built between 1848 and 1850, and is a two-story, rectangular Greek Revival style masonry building. The building consists of two blocks: a residential section in front and jail block at the rear. A kitchen wing was added in 1859. It features a classic pedimented gable temple front with a recessed entrance and pilasters.

Johnson County Courthouse Square is a historic courthouse and town square located in Franklin, Johnson County, Indiana. The courthouse was built between 1879 and 1881, and is a two-story, red brick building with elements of Second Empire, Neo-Jacobean, and Romanesque Revival style architecture. It has a low hipped metal roof topped by a central tower and with smaller corner towers topped with pyramidal roofs. It was designed by George W. Bunting, who also designed courthouses at Frankfort and Anderson.

Courthouse Square Historic District is a national historic district located at Bloomington, Monroe County, Indiana. The district encompasses 57 contributing buildings in the central business district of Bloomington. It developed between about 1847 and 1936, and includes notable examples of Classical Revival, Beaux Arts and Italianate style architecture. Located in the district are the separately listed Bloomington City Hall, Monroe County Courthouse, Princess Theatre, and Wicks Building. Other notable buildings include the Federal Building, Masonic Temple, former Faulkner Hotel, Odd Fellows Building (1892), Allen Building (1907), First National Bank Building (1907), Knights of Pythias Building (1907), and Graham Hotel Building.

Newberry Friends Meeting House, now the Friends of Jesus Fellowship Friends Church, is a historic Quaker meeting house and cemetery located in Paoli Township, Orange County, Indiana. It was built in 1856, and is a one-story, rectangular, vernacular Greek Revival style frame building. It sits on a rubble limestone foundation and is sheathed in clapboard siding. The adjacent cemetery was established in 1818, and the earliest marked burials date to the 1840s. The congregation played a significant role in the settlement of African Americans in Orange County.

Paoli Historic District is a national historic district located at Paoli, Orange County, Indiana. The district encompasses 144 contributing buildings, 1 contributing site, 4 contributing structures, and 4 contributing objects in the central business district and surrounding residential sections of Paoli. It developed between about 1840 and 1940, and includes notable examples of Greek Revival, Italianate, and Queen Anne style architecture. Located in the district are the separately listed Thomas Newby Braxtan House and Orange County Courthouse. Other notable contributing resources include Lithia Springs Park, Dr. J.H. Sherrod House (1885), Gabbert House, Lithia Water Bottling Plant (1920), Orange County Jail (1858), U.S. Post Office (1937), Presbyterian Church (1920), Methodist Episcopal Church (1888), Braxtan Store, Riley Building (1887), Paoli State Bank (1912), and Thomas Volney Thornton House (1846).

Old Courthouse, also known as the Second St. Joseph County Courthouse, is a historic courthouse located at South Bend, St. Joseph County, Indiana. It was designed by architect John M. Van Osdel (1811-1891) and built in 1853. It is a two-story, Greek Revival style stone building. The building measures 61 feet wide and 93 feet deep. It features a projecting front portico supported by Doric order columns and a front gable roof topped by a cupola. It was moved to its present site in 1896. Following construction of the Third St. Joseph County Courthouse, the building housed the local G.A.R. chapter and historical museum. The building now houses office of the Traffic and Misdemeanor Court and Small Claims Court.

Shelby County Courthouse is a historic courthouse located at Shelbyville, Shelby County, Indiana. It was built in 1936–1937, and is a two- to three-story, rectangular, Art Deco style limestone building. The building features a recessed five bay central section with two-story, fluted Doric order pilasters and bas relief panels. Also on the property is a contributing 1931 statue of an American Civil War soldier. The building's construction was funded in part by the Public Works Administration.

Old Indianapolis City Hall, formerly known as the Indiana State Museum, is a historic city hall located at Indianapolis, Indiana. It was built in 1909–1910, and is a four-story, Classical Revival style brick building sheathed in Indiana limestone. It measures 188 by 133 feet.

























