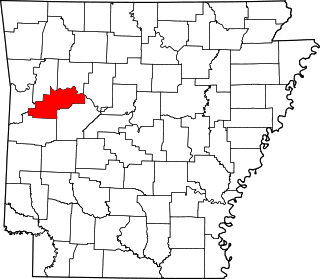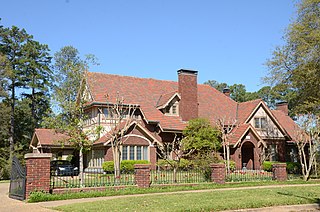
The Charles H. Murphy Sr. House in El Dorado, Arkansas, was built in 1925. The 2-1/2 story house was designed in Tudor Revival style by architect Charles L. Thompson, and built in 1925–26, during El Dorado's oil boom years. Charles Murphy was a major landowner, originally in the lumber business, who benefitted greatly from the oil boom due to the increased value of local real estate. He founded the predecessor company to Murphy Oil, which is still headquartered in El Dorado.

The Parker House is a historic house on United States Route 425, two miles south of Star City, Arkansas. The two story house was built in 1927 by Robert Preston Parker, and it exhibits International style with Mediterranean elements, and extremely unusual styling for a rural setting in southeastern Arkansas. Parker, its builder and first occupant, was a civil engineer with extensive railroad experience. He was responsible for surveying Star City and naming most of its streets, as well as designing a number of other local buildings.

The J.H. McWilliams House is a historic house at 323 West Oak Street in El Dorado, Arkansas. This two story brick house was built in 1925-26, during the city's oil boom years. It is the last surviving house out of a row of "oil boom" mansions which originally lined Oak Street. The house is built out of buff brick, and has Mediterranean styling. It was in the McWilliams family until the early 1970s, and then saw a variety of commercial uses, declining in condition. In the early 2000s it was restored.

The Missouri-Pacific Railroad Depot-Gurdon is a historic railroad station building at North 1st Street and East Walnut Street in Gurdon, Arkansas. The single-story masonry building was built c. 1917 by the Missouri-Pacific Railroad to house passenger and freight service facilities. It is built in the Mediterranean Renaissance style which was then popular for building such structures in Arkansas. It has a red clay tile roof, Italianate bracketing, and Baroque quoin molding.

The Couch-Marshall House is a historic house at 505 West Monroe Street in Magnolia, Arkansas. The oldest portion of this house, now the rear, began as a vernacular Greek Revival cottage built c. 1840 by Thomas G. Couch. In the 1890s this structure was significantly expanded and restyled in the then-popular Queen Anne style, although it retains some Plain Traditional influence. It has the asymmetrical and irregular massing typical of the Queen Anne style, with gabled dormers and projecting gabled bays, and a porch with elaborate jigsaw-cut detailing.

The June Sandidge House is a historic house at 811 Cherry Street in Gurdon, Arkansas. It is a single-story wood-frame house with a brick veneer exterior, and represents an excellent and unusual local example of English Revival architecture. The house was built in 1938 by Mr. June Sandidge, an engineer for the Missouri Pacific Railroad. Its styling is essentially vernacular English Revival, although there are some Mediterranean influences, including Spanish-style arches on the porch.

The E. S. Greening House was a historic house at 707 East Division Street in Hope, Arkansas. It was a two-story wood frame structure built in 1903, with a projecting bay rising a full two stories and a shed-roof porch wrapping around two sides of the house. The house was notable primarily for its high quality and elaborate interior woodwork, even though its exterior was not a particularly elaborate version of Queen Anne styling.

The Tharp House is a historic house at 15 North West Avenue in Fayetteville, Arkansas. It is a 1-1/2 story wood frame house, with Queen Anne styling. Its front facade is three bays wide, with a projecting square gable-roofed section to the right, and the main entrance in the center, sheltered by a porch that wraps around the left side. A large gabled dormer projects from the hip roof above the entrance, large enough for a doorway and a small balcony. Built in 1904 by Moses Tharp, it is an unusual local example of late Queen Anne style.

The Mena Kansas City-Southern Depot is a historic railroad station on Sherwood Street in the center of Mena, Arkansas. It is long single-story structure, built out of brick, with a tile roof and Mediterranean styling. It was built in 1920 by the Kansas City Southern Railway to designs by the company architect, T. C. Horstmann, and is one of the most elaborate surviving early-20th century railroad stations in the state. It is now owned by the city, and houses a local history museum and the local chamber of commerce.

The Newport station, also known as Missouri-Pacific Depot-Newport, is a historic railroad station at Walnut and Front Streets in Newport, Arkansas. It is a long rectangular single-story brick and stucco topped by a hip roof, whose wide eaves are supported by large Italianate knee brackets. Its roof, originally slate, is now shingled, detracting from its original Mediterranean styling. A telegrapher's bay extends above the roof line on the track side of the building. The building was built in 1904 by the Missouri-Pacific Railroad to handle passenger and freight traffic.
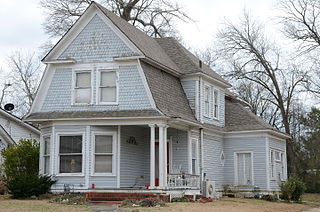
The Gatewood House is a historic house at 235 Pine Bluff Street in Malvern, Arkansas. It is a two-story wood frame structure, roughly rectangular in plan, with a gambrel roof and weatherboard exterior. The gambrel roof is unusual in that the upper level slightly overhangs the steeper lower parts. The front-facing gable rests above a polygonal bay window on the left and a recessed porch on the right, which is supported by clustered Tuscan columns. Built in 1905, the building represents a well-executed example of a vernacular interpretation of the Shingle style of architecture.
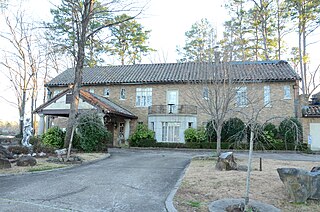
The Van Lyell House, now the centerpiece of the Hamilton House Estate bed and breakfast, is a historic house at 130 Van Lyell Terrace in Hot Springs, Arkansas. It is a two-story buff brick structure, built with Mediterranean styling. It was built in 1931, at about the same time that Carpenter Dam was under construction, impounding Lake Hamilton on whose shores it stands. It was built by Van Lyell, owner of the Hot Springs Coca-Cola franchise.

The Hanger Hill Historic District encompasses a collection of early 20th-century residential properties on the 1500 block of Welch Street in Little Rock, Arkansas. Included are nine historic houses and one carriage barn, the latter a remnant of a property whose main house was destroyed by fire in 1984. The houses are all either Colonial Revival or Queen Anne Victorian, or share some stylistic elements of both architectural styles, and were built between 1906 and 1912. Six of the houses are distinctive in their execution of these styles using rusticated concrete blocks.

The Justin Matthews Jr. House is a historic house at 257 Skyline Drive in North Little Rock, Arkansas. It is a large two story Mediterranean Revival house, designed by Little Rock architect Max F. Meyer and built in 1928. It has all of the hallmarks of this style, including a red tile roof, stuccoed walls, arched openings for doors and windows, and wrought iron grillwork. The house was built for the son of developer Justin Matthews in his Park Hill development.

The Matthews-Bradshaw House is a historic house at 524 Skyline Drive in North Little Rock, Arkansas. It is a single-story masonry structure, its exterior clad in brick and stone. A conical turreted section with diamond-pane windows projects from one corner, and the gable above the main entrance is finished in half-timbered stucco. Built in 1929 by the Justin Matthews Company as part of its Park Hill development, it is the only example Matthews built of the French Eclectic style. It was designed by Frank Carmean, the Matthews Company architect.

The Matthews-Bryan House is a historic house at 320 Dooley Road, North Little Rock, Arkansas. It is a single-story masonry structure, built in the English Revival style in 1930 by the Justin Matthews Corporation as part of its Park Hill development. It has a steeply pitched gable roof, with cross-gabled entrance, and is faced in stone and brick. It was designed by Matthews Company architect Frank Carmean, and was one the last houses built by Matthews before the full effects of the Great Depression affected his building style.
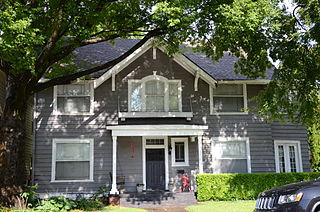
The Mitchell House is a historic house at 1415 Spring Street in Little Rock, Arkansas. It is a two-story frame structure with Colonial Revival and Craftsman features, designed by Charles L. Thompson and built in 1911. It has a three-bay facade, with wide sash windows flanking a center entrance and Palladian window. The center bay is topped by a gable that has large Craftsman-style brackets. A porch shelters the entrance, which is topped by a four-light transom window, and has a small fixed-pane window to its right.

The Park Hill Fire Station and Water Company Complex is a collection of historic public facilities at 3417-21 Magnolia Street in North Little Rock, Arkansas. The complex consists of a fire station, a water company office, two concrete reservoirs, and two stone pump houses, all built in 1938 with funding support from the Works Progress Administration. The fire station and water company office are distinguished architecturally by their fieldstone exteriors and Mediterranean style, including red tiled roofs. They were designed by the Little Rock firm of Brueggeman, Swaim and Allen.

The Rock Island-Argenta Depot is a historic former railroad station at 4th, Beech, and Hazel Streets in North Little Rock, Arkansas. It is a single-story brick structure with a roughly cruciform plan. It has a gabled red tile roof with parapeted gable ends, in the Mediterranean style common to railroad stations of the Rock Island Railroad. The building houses two waiting rooms, with the telegrapher's bay projecting on the former track side, and a baggage room projecting on the street side. Built in 1913, it is a well-preserved example of a Rock Island station, and a reminder of the importance of the railroad to the city's growth.

The former Morrilton station is located on Railroad Avenue, between Division and Moose Streets, in downtown Morrilton, Arkansas. It is a single-story brick building, with a tile roof and Mediterranean styling typical of the stations of the Missouri Pacific Railroad. The broadly overhanging roof is supported by large brackets, with a telegrapher's bay projecting on the track side. Built about 1907, it is an important reminder of the railroad's importance in the city's history. It now houses a local history museum.






