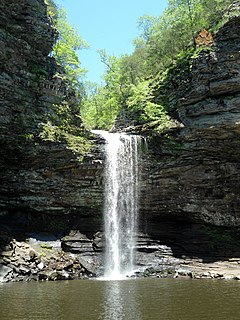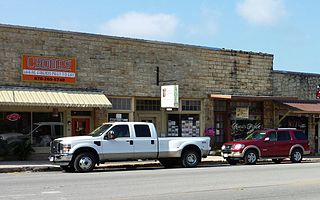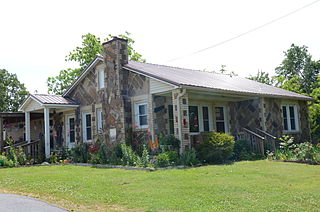
Petit Jean State Park is a 3,471-acre park in Conway County, Arkansas managed by the Arkansas Department of Parks and Tourism. It is located atop Petit Jean Mountain adjacent to the Arkansas River in the area between the Ouachita Mountains and Ozark Plateaus.

Pfeiffer University is a private university in Misenheimer, North Carolina. It is affiliated with the United Methodist Church.

The Hemingway-Pfeiffer House, also known as the Pfeiffer House and Carriage House, is a historic house museum at 10th and Cherry Streets in Piggott, Arkansas. It is where novelist Ernest Hemingway wrote portions of his novel, A Farewell to Arms. Hemingway was married to Pauline Pfeiffer, the daughter of the owners of the house, Paul and Mary Pfeiffer.

Child of the Sun, also known as the Florida Southern College Architectural District, is a group of buildings designed for the campus of the Florida Southern College in Lakeland, Florida, United States, by American architect Frank Lloyd Wright from 1941 through 1958. The buildings are listed on the National Register of Historic Places, and together form the largest collection of buildings by the architect. It was designated a National Historic Landmark on March 2, 2012. On April 18, 2012, the AIA's Florida Chapter ranked it eighth on its list of Florida Architecture: 100 Years. 100 Places.

The University of Arkansas Campus Historic District is a historic district that was listed on the National Register of Historic Places on September 23, 2009. The district covers the historic core of the University of Arkansas campus, including 25 buildings.

This is a list of the National Register of Historic Places listings in Stone County, Arkansas.

The Florida Brothers Building is a historic commercial building at 319 West Hale Street in Osceola, Arkansas. It is a single-story structure, built of cut stone, with a flat roof. Built in 1936 by Thomas P. Florida to house a real estate business, it is a good example of restrained Art Deco styling. Its main facade has a center entry flanked by plate glass windows, which are topped by stone lintels cut to give the appearance of dentil molding. The entry has a projecting stone outline with reeding, and is topped by a decorative carving.

The Web Long House and Motel is a historic former motel complex on the north side of United States Route 63, just east of Springwood Road, on the outskirts of Hardy, Arkansas. The complex includes three buildings: a single-story stone house, which also served as the office for the motel, a duplex located just to its east, also built of flagstone, and a four-unit stone motel building facing south. The complex was built in 1943 by Web Long, president of the Hardy Development Council, as a home for his family and a business serving travelers. It is one of the earliest known examples of motel architecture in Sharp County.

The Stone House, also known as the Walker-Stone House, is a historic house at 207 Center Street in Fayetteville, Arkansas. It is a two-story brick building, with a side-gable roof, a two-story porch extending across the front, and an ell attached to the left. The porch has particularly elaborate Victorian styling, with bracketed posts and a jigsawn balustrade on the second level. The house was built in 1845, by Judge David Walker, and is one of a small number of Fayetteville properties to survive the American Civil War. It was owned for many years by the Stone family, and reacquired by a Stone descendant in the late 1960s with an eye toward its restoration.

The Old Scott County Jail is a historic former county jail at 125 West 2nd Street in Waldron, Arkansas. It is currently home to the Scott County Historical and Genealogical Society. The building is a two-story structure, built of fieldstone covered in concrete, with a flat roof and a stone foundation. It has a single entrance, which has sidelight windows, and its windows now have decorative shutters rather than iron bars. The jail was built in 1907-08, and was used for its original purpose until the 1930s, when it was adapted for use as Waldron's public library. The library occupied the building between 1938 and 1947, and it was used for a time by local Boy Scout and Girl Scout organizations. It has housed the historical society since 1987.

The George Anderson House is a historic house located in rural central-western Stone County, Arkansas, a few miles west of Big Spring.

The A.B. Brewer Building is a historic commercial building on Arkansas Highway 66 in the central business district of Mountain View, Arkansas. It is a single-story structure, built out of load-bearing stone masonry, sharing party walls with adjacent buildings opposite the Stone County Courthouse, and houses three storefronts topped by a tall stone entablature. It was built in 1929 by the Brewer Brothers, who were local stonemasons.

The Zachariah Ford House is a historic house in rural eastern Stone County, Arkansas. It is located northeast of Pleasant Grove, off County Road 46, on the bluffs overlooking the flood plain of the White River. It is a single-story dogtrot log structure, finished with weatherboard siding and a gable roof that extends over its front porch. It rests on stone piers, and is oriented on a north-south axis. The older of the building's two pens was built about 1856 by Zachariah Ford, and the second pen, breezeway, and roof were built by his son George. The building provides an excellent window into the early evolution of this housing form.

The Col. John Critz Farm Springhouse was a historic farm outbuilding in rural western White County, Arkansas. It was located northwest of Searcy on the south side of County Road 818. It was a single-story masonry structure, fashioned out of a combination of cut and rustic rubble stone and covered by a gabled roof. The westernmost part of the building, which housed the well, was enclosed in wooden latticework, with a latticework door providing access. Built in 1858, it was the oldest known springhouse in the county, and was also unusual for its mixed stone construction.

The Albert Whisinant House is a historic house off Arkansas Highway 16 in rural northern White County, Arkansas. It is located southeast of Pangburn, on a drive that originally extended from Green Valley Lane in the north to AR 16 in the south, but is now only accessed from the north. It is a single story vernacular wood frame structure, with a gabled roof, novelty siding, and a foundation of stone piers. In a survey of the county's historic buildings, it was the only one of its period that had separate entrances into three separate rooms.

The Matthews-Bryan House is a historic house at 320 Dooley Road, North Little Rock, Arkansas. It is a single-story masonry structure, built in the English Revival style in 1930 by the Justin Matthews Corporation as part of its Park Hill development. It has a steeply pitched gable roof, with cross-gabled entrance, and is faced in stone and brick. It was designed by Matthews Company architect Frank Carmean, and was one the last houses built by Matthews before the full effects of the Great Depression affected his building style.

The Farris and Evelyn Langley House is a historic house at 12 Langley Lane in Republican, Arkansas. It is a rectangular frame house, its exterior finished in stone veneer with cream-colored brick trim. A gabled roof covers the house, extending over a recessed entry porch, its corner supported by a brick post. The ranch-style house was built in 1956 by Silas Owens, Sr., a mason noted regionally for his distinctive style. Hallmarks of his style are evident in this house, including the cream brick, and angled placement of the stones on the building's larger surfaces.

The Vaughan House is a historic house at 2201 Broadway in central Little Rock, Arkansas. It is a 2-1/2 story wood frame structure, with a gabled roof, clapboard siding, and a high brick foundation. A single-story porch extends across its front, supported by square posts set on stone piers. Gabled dormers in the roof feature false half-timbering above the windows. Most of the building's windows are diamond-paned casement windows in the Craftsman style. The house was built about 1910 to a design by the noted Arkansas architect Charles L. Thompson.

The YMCA–Democrat Building is a historic commercial building at East Capitol and Scott Streets in downtown Little Rock, Arkansas. It is a three-story masonry structure, built out of brick with molded stone trim. Built in 1904, its restrained Renaissance Revival designs have been obscured to some extent by later alterations. It was designed by Sanders & Gibb, a prominent local architectural firm, and originally housed the local YMCA before later becoming home to the Arkansas Democrat-Gazette, one of the state's leading newspapers.

The Center Valley Well House is a historic pump house on the grounds of the Center Valley Elementary School on Arkansas Highway 124 in Russellville, Arkansas. It is an open-walled square stone structure, consisting of low stone walls and corner posts, which support a shallow-pitch pyramidal roof. The roof has exposed rafter ends in the Craftsman style, and the walls are capped by concrete coping. Two of the walls have openings, which provide access to the interior of the structure, which has a concrete floor. It was built in 1940 to shelter the well providing water to the original 1939 school building, using materials left over from its construction. It is a distinctive, yet modest, example of WPA architecture in the community.




















