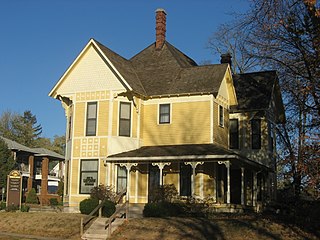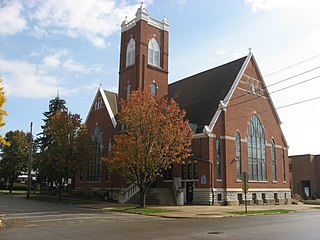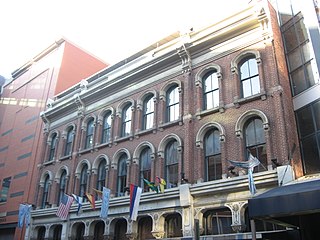
Morgan House is a historic home located at Bloomington, Monroe County, Indiana. It was designed by architect George Franklin Barber and built in 1890. It is a two-story, Queen Anne style frame dwelling with an irregular plan. It features a long narrow verandah, two-story polygonal bay, multi-gabled roof, decorative shingles, and four brick chimneys with decorative corbelling.

The Colonial is a historic apartment building located at Indianapolis, Indiana, United States. It was built in 1900, and is a three-story, eight bay by ten bay, Classical Revival style yellow brick building. It features a variety of terracotta decorative elements and two-story bay windows on the upper floors.

The George Brown Mansion is an example of the Queen Anne's Style of architecture. It was a dominant style during the 1880s and 1890s, the time when Chesterton was a growing city in northern Indiana. George Brown arrived in the United States in 1852. In 1855, he married Charity Carter, daughter of a local family. He became a successful farmer in the township. The farm was located on what is 950 North, west of 400 East. By the year 1882 he was operating a farm of 900 acres (360 ha). He had expanded into supplying cordwood to the Porter brickyards after 1870. George and Charity had ten children. In 1884 George Brown bought 120 acres (0.49 km2) in the town of Chesterton from the John Thomas family. His plans called for a retirement home on this site. He engaged Chicago architect Cicero Hine to design the house. In 1891 the family sold all but 10 acres (40,000 m2). It was the same year, that he built a brick store downtown at Calumet and Broadway. During the 1902 fire, it was the only store to survive. Charity Brown died in 1895 at 56. George died in 1899 at the age of 71. After a probate fight, his son John Franklin (Frank) moved into the house with his family.

Located in Chesterton, Indiana, the Chesterton Residential Historic District is located a block south of the business district, along Second Street from Indiana Ave. to Lincoln Ave. and on Indiana Ave. from Second to Third Streets. The area began with the Martin Young House construction about 1870. The Historic Landmarks Foundation of Indiana describes as one of the best Italianate structures remaining in northwest Indiana. Most of the structures date from the early twentieth century. St. Patrick's Catholic Church, built in 1876, and burned ca. 2000.

Lancelot C. Ewbank House, also known as the Ewbank-Loudermilk House, is a historic home located in Penn Township, Parke County, Indiana. It was built in 1883, and is a two-story, "T"-plan, high-style Italianate style brick dwelling with a truncated hipped roof. It features round-arched windows, decorative scroll brackets, and a wooden porch with intricate decorative elements. Also on the property is a contributing summer kitchen.

Alfred Hirt House is a historic home located in Greencastle Township, Putnam County, Indiana. It was built in 1880, and is a two-story, brick dwelling with Second Empire and Italianate style design elements. It consists of a main block with flanking gabled extensions and a one-story wing. The house features a corner tower with a mansard roof and one-bay decorative front porch. Also on the property is a contributing carriage house.

Wendell Lewis Willkie House, also known as the Cullen-Mauzy-Willkie House, is a historic home located in Rushville, Indiana, that was the home of Republican presidential candidate Wendell Willkie from 1940 to 1944.

St. Paul Methodist Episcopal Church, also known as St. Paul United Methodist Church, is a historic Methodist Episcopal church located at Rushville, Rush County, Indiana. It was built in 1887, and is a one-story, cruciform plan, Victorian Gothic style brick building with a steeply pitched gable roof. A basement was added in 1923. It features a square bell tower, Gothic arched windows, decorative stone bands, and terra cotta accents.

I and M Electric Co. Building-Transformer House and Garage are three historic buildings located at South Bend, St. Joseph County, Indiana. The garage was built in 1929, and is a three-story, rectangular brick building. It features decorative coping and belt courses and a parapet. the transformer house is a 1 1/2-story brick building with terra cotta coping constructed in 1929. The I and M Electric Co. Building was built in 1911, and is a four- to five-story, Classical Revival style brick and stone building. The buildings were built for the Indiana and Michigan Electric Company, which operated an electric plant on the site into the 1970s.

St. Joseph School is a historic Roman Catholic school building located at South Bend, St. Joseph County, Indiana. It was built in 1925, and is a 2 1/2-story, "T"-plan, Late Gothic Revival style tan brick building on a raised basement. It sits on a stone-clad foundation and has decorative brickwork. It features projecting entry bays with recessed gothic arched entries and a parapet with stone detailing.

Sage-Robinson-Nagel House, also known as the Historical Museum of the Wabash Valley, is a historic home located at Terre Haute, Vigo County, Indiana. It was built in 1868, and is a two-story, "L"-shaped, Italianate style brick dwelling. It has a low-pitched hipped roof with heavy double brackets, decorative front porch, and a projecting bay window.

Pierson–Griffiths House, also known as the Kemper House, is a historic home located at Indianapolis, Indiana. It was built in 1873, and is a 1 1/2-story, rectangular, five bay frame dwelling on a low brick foundation. It has elements of Greek Revival and Second Empire style architecture. It features a full-width front porch with grouped columns and a low hipped roof with decorative cut wood cresting around the perimeter.

Manchester Apartments is a historic apartment building in Indianapolis, Indiana. It was built in 1929, and is a three-story, Tudor Revival style brick building. It measures 40 feet wide and 210 feet long and features a gable front pavilion with stucco and decorative half-timbering. The building was remodeled in 1971. It is next to the Sheffield Inn.

L.S. Ayres Annex Warehouse, also known as Elliott's Block Nos. 14-22, is a historic warehouse building located at Indianapolis, Indiana. It was built in 1875 by the L.S. Ayres department store, and is a three-story, rectangular Italianate style brick building with an elaborate cast iron first story storefront. Other decorative elements are in stone, brick, and sheet metal. It measures 72 feet, 6 inches, wide and 49 feet, 6 inches, deep. It features Corinthian order columns as part of the cast iron facade.

Hammond Block is a historic commercial building located at Indianapolis, Indiana. It was built in 1874, and is a three-story, trapezoidal Italianate style red brick building on a limestone faced raised basement. It has a low hipped roof with a broad eave with a panelled frieze and bracketed cornice. It features cast iron decorative elements.

Independent Turnverein, also known as the Hoosier Athletic Club and Marott Building, is a historic clubhouse located at Indianapolis, Indiana. It was built in 1913–1914, and consists of a main three-story brick pavilion connected by a two-story section to a second three-story brick pavilion. It has Prairie School and American Craftsman design elements, including a red tile hipped roof. It features paneled and decorated pilasters, a second floor Palladian window, and limestone decorative elements. The building was remodeled in 1946.

YWCA Blue Triangle Residence Hall is a historic YWCA residence hall located at Indianapolis, Indiana. It was designed by the architecture firm Rubush & Hunter and built in 1924. It is a five-story, "L"-plan, Classical Revival style steel frame building clad in red brick. It has a raised brick faced foundation and central entrance with a carved limestone surround.

The Gramse, also known as The Nicholson, historic apartment building located at Indianapolis, Indiana. It was built in 1915, and is a two-story, Bungalow / American Craftsman style, yellow brick and limestone building on a raised brick basement. It has a cross-hipped roof with dormers. It features stuccoed section and decorative half-timbering, three-sided bay windows, and corner porches. The building has been converted to condominiums.

Oriental Lodge No. 500, also known as Prince Hall Masonic Temple, is a historic building located in Indianapolis, Indiana, United States. It was designed by Rubush & Hunter and others and completed in 1916. It is a four-story, rectangular, steel frame and reinforced concrete structure with brick exterior walls. It has terra cotta decorative elements that are interpretations of Islamic architecture of the Middle East, North Africa, and Spain.

Vurpillat's Opera House is a historic opera house located at Winamac, Pulaski County, Indiana. It was built in 1883, and is a three-story, rectangular, Second Empire style brick building with a mansard roof. It sits on a limestone foundation and features metal decorative details.
























