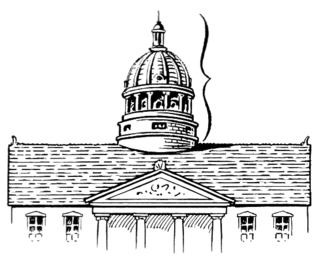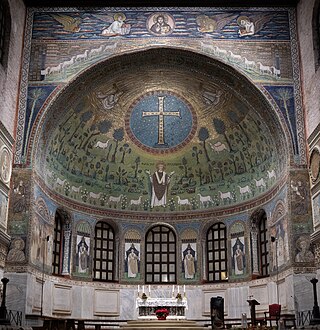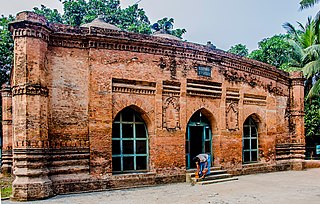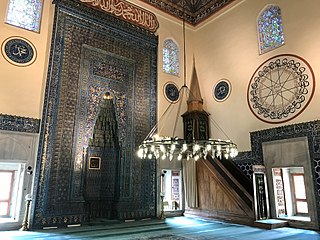
Hagia Sophia, officially the Hagia Sophia Grand Mosque, is a mosque and former church serving as a major cultural and historical site in Istanbul, Turkey. The last of three church buildings to be successively erected on the site by the Eastern Roman Empire, it was completed in 537 AD. The site was a Chalcedonian church from 360 AD to 1054, an Orthodox church following the Great Schism of 1054, and a Catholic church following the Fourth Crusade. It was reclaimed in 1261 and remained Eastern Orthodox until the fall of Constantinople in 1453. It served as a mosque until 1935, when it became a museum. In 2020, the site once again became a mosque.

The Aqsa Mosque, also known as the Qibli Mosque or Qibli Chapel, is the main congregational mosque or prayer hall in the Al-Aqsa mosque compound in the Old City of Jerusalem. In some sources the building is also named al-Masjid al-Aqṣā, but this name primarily applies to the whole compound in which the building sits, which is itself also known as "Al-Aqsa Mosque". The wider compound is known as Al-Aqsa or Al-Aqsa mosque compound, also known as al-Ḥaram al-Sharīf.

A dome is an architectural element similar to the hollow upper half of a sphere. There is significant overlap with the term cupola, which may also refer to a dome or a structure on top of a dome. The precise definition of a dome has been a matter of controversy and there are a wide variety of forms and specialized terms to describe them.

İnce Minareli Medrese is a 13th-century madrasa located in Konya, Turkey, now housing the Museum of Stone and Wood Art, noted for its ornate entrance, domed courtyard, ornamentally bricked minaret, partially destroyed in 1901, and exemplar Anatolian Seljuk architecture.

Binat Bibi Mosque is the earliest surviving mosque in Dhaka built in 1454 by Bakht Binat, the daughter of Marhamat. It was built during the rule of the Sultan of Bengal, Nasiruddin Mahmud Shah (1435–1459). The mosque is located beside the Hayat Bepari’s Bridge in Narinda area.

The Laleli Mosque is an 18th-century Ottoman imperial mosque located in Laleli, Fatih, Istanbul, Turkey.

In architecture, a semi-dome is a half dome that covers a semi-circular area in a building.

The Üç Şerefeli Mosque is a 15th-century Ottoman mosque in Edirne, Turkey.

The Singar Mosque is a 15th-century mosque that forms a part of the Mosque City of Bagerhat, a designated World Heritage Site in the southwestern region of Bangladesh. This mosque is characterized by its single-domed, square structure constructed with exposed brick and adorned with terracotta decorations.

Baba Adam's Mosque is a mosque situated in the village of Qadi Qasbah under Rampal Union of Bangladesh's Munshiganj District. It was constructed in 1483 A.D by Malik Kafur to function as a Jami mosque during the reign of Jalaluddin Fateh Shah. The tomb of Baba Adam Shahid, a 15th-century Muslim preacher, lies near the edifice.

Domes were a characteristic element of the architecture of Ancient Rome and of its medieval continuation, the Byzantine Empire. They had widespread influence on contemporary and later styles, from Russian and Ottoman architecture to the Italian Renaissance and modern revivals. The domes were customarily hemispherical, although octagonal and segmented shapes are also known, and they developed in form, use, and structure over the centuries. Early examples rested directly on the rotunda walls of round rooms and featured a central oculus for ventilation and light. Pendentives became common in the Byzantine period, provided support for domes over square spaces.

The early domes of the Middle Ages, particularly in those areas recently under Byzantine control, were an extension of earlier Roman architecture. The domed church architecture of Italy from the sixth to the eighth centuries followed that of the Byzantine provinces and, although this influence diminishes under Charlemagne, it continued on in Venice, Southern Italy, and Sicily. Charlemagne's Palatine Chapel is a notable exception, being influenced by Byzantine models from Ravenna and Constantinople. The Dome of the Rock, an Umayyad Muslim religious shrine built in Jerusalem, was designed similarly to nearby Byzantine martyria and Christian churches. Domes were also built as part of Muslim palaces, throne halls, pavilions, and baths, and blended elements of both Byzantine and Persian architecture, using both pendentives and squinches. The origin of the crossed-arch dome type is debated, but the earliest known example is from the tenth century at the Great Mosque of Córdoba. In Egypt, a "keel" shaped dome profile was characteristic of Fatimid architecture. The use of squinches became widespread in the Islamic world by the tenth and eleventh centuries. Bulbous domes were used to cover large buildings in Syria after the eleventh century, following an architectural revival there, and the present shape of the Dome of the Rock's dome likely dates from this time.

Domes first appeared in South Asia during medieval period when it was constructed with stone, brick and mortar, and iron dowels and cramps. Centering was made from timber and bamboo. The use of iron cramps to join together adjacent stones was known in Ancient India, and was used at the base of domes for hoop reinforcement. The synthesis of styles created by this introduction of new forms to the Hindu tradition of trabeate construction created a distinctive architecture.

Persian domes or Iranian domes have an ancient origin and a history extending to the modern era. The use of domes in ancient Mesopotamia was carried forward through a succession of empires in the Greater Iran region.
The United Patriots Front (UPF) was an Australian far-right extremist group that opposed immigration, multiculturalism and the religion of Islam. Formed in 2015, the group has been largely dormant since their Facebook page was deleted following the 2019 Christchurch mosque shootings.

Almaty Central Mosque is one of the largest mosques in Almaty, and in Kazakhstan. Designed for 7000 worshippers, it was built on the site of the old mosque that dated to 1890 and caught fire in 1987.
Candalepas Associates is an architecture firm founded in 1999 by Angelo Candalepas in Sydney, Australia. It received numerous state and national awards by the Australian Institute of Architects. Candalepas' design has been influenced by the architecture of Alvar Aalto, Carlo Scarpa and Jørn Utzon.

The historical shrine of Dayera Sharif Khanqah, commonly known as Bara Dayera Sharif, is situated in the Azimpur locality of Dhaka. The Persian word Dayera means "circle" or "work area". As a rule, the heirs of the Dayera Sharif never go outside the area, except for pilgrimage. The Azimpur Dayera Sharif was established by Shah Sufi Sayed Muhammad Dayem who came at Dhaka in 1766-68 AD. It is currently under the supervision of his seventh generation. Shah Sufi Syed Shah Ahmedullah Jubayer has been the overall supervisor of Dayera Sharif since 1998. The successor of the Sufi dynasty is known as Gaddi Nashin, who sits on the Gaddi to serve people.

Classical Ottoman architecture is a period in Ottoman architecture generally including the 16th and 17th centuries. The period is most strongly associated with the works of Mimar Sinan, who was Chief Court Architect under three sultans between 1538 and 1588. The start of the period also coincided with the long reign of Suleiman the Magnificent, which is recognized as the apogee of Ottoman political and cultural development, with extensive patronage in art and architecture by the sultan, his family, and his high-ranking officials.

Early Ottoman architecture corresponds to the period of Ottoman architecture roughly up to the 15th century. This article covers the history of Ottoman architecture up to the end of Bayezid II's reign, prior to the advent of what is generally considered "classical" Ottoman architecture in the 16th century. Early Ottoman architecture was a continuation of earlier Seljuk and Beylik architecture while also incorporating local Byzantine influences. The new styles took shape in the capital cities of Bursa and Edirne as well as in other important early Ottoman cities such as Iznik. Three main types of structures predominated in this early period: single-domed mosques, "T-plan" buildings, and multi-domed buildings. Religious buildings were often part of larger charitable complexes (külliyes) that included other structures such as madrasas, hammams, tombs, and commercial establishments.
















