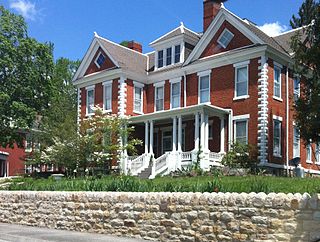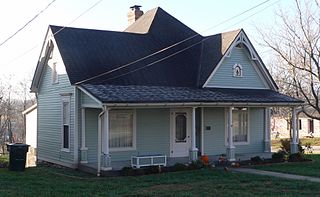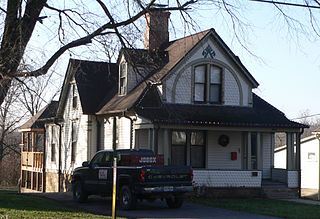
Fulton is the largest city in and the county seat of Callaway County, Missouri, United States. Located about 22 miles (35 km) northeast of Jefferson City and the Missouri River and 20 miles (32 km) east of Columbia, the city is part of the Jefferson City, Missouri, Metropolitan Statistical Area. The population was 12,600 at the 2020 census. The city is home to two universities, Westminster College and William Woods University; the Missouri School for the Deaf; the Fulton State Hospital; and the Fulton Reception and Diagnostic Center state prison. Missouri's only nuclear power plant, the Callaway Plant is located 13 miles southeast of Fulton.

Westminster College is a private college in Fulton, Missouri. It was established in 1851 as Fulton College. America's National Churchill Museum is a national historic site located on campus. The school enrolled 609 students in 2020.

The Fulton Mansion State Historic Site is located in Fulton on the Texas Gulf Coast, in the county of Aransas, in the U.S. state of Texas. It is one of the earliest Second Empire style buildings constructed in Texas and is one of the most important of the style in the Southwest United States still in existence. Colonel George Ware Fulton and Harriet Gillette Smith began building the 4 story structure overlooking Aransas Bay in 1874 and finished in 1877. The residence, dubbed "Oakhurst" by its owners George & Harriet, featured the most up-to-date conveniences for the time, such as indoor plumbing reaching sinks in every bedroom, gas lighting and central heating, along with three bathrooms and two built-in copper tubs.

The Scott Joplin House State Historic Site is located at 2658 Delmar Boulevard in St. Louis, Missouri. It preserves the Scott Joplin Residence, the home of composer Scott Joplin from 1901 to 1903. The house and its surroundings are maintained by the Missouri Department of Natural Resources as a state historic site. The house was added to the National Register of Historic Places and designated a U.S. National Historic Landmark in 1976.

The E. M. Fulton House, also known as Glay Williams House and Vernoy Tate House, is a historic home in Wise, Wise County, Virginia. It was built in 1905–1906, and is a 2+1⁄2-story, six bay, Colonial Revival style frame dwelling clad in a red brick veneer. It sits on a sandstone foundation and has a hipped and gable roof with dormers. The front facade features a one-story three-bay porch with paired Doric order columns.

The Brandon-Bell-Collier House is a house in Fulton, Callaway County, Missouri, in the state of Missouri in the central United States. It was built in stages between about 1862 and 1917. From 1900 to 1902, it was owned by Fulton architect Morris Frederick Bell, who undertook a major remodelling, expanding the house to two stories and incorporating elements of the Queen Anne and Colonial Revival architectural styles.

The Moses U. Payne House, also known as Lynn Bluffs and Roby River Bed and Breakfast, is a historic home near the Missouri River in Rocheport, Missouri. It was constructed in 1856–1857, and is a large frame central hall plan I-house. It is five bays wide and features an ornamental ironwork front porch.
Payne House may refer to:

The Fulton County Courthouse, originally the Tryon County Courthouse, and for a time the Montgomery County Courthouse, is a historic courthouse building located on North William Street at the corner of West Main Street in Johnstown, Fulton County, New York. It was built in 1772 to 1773 and is a Late Georgian style public building. It is the oldest existing Court House in the State of New York and one of the oldest in the United States still being used as a Court House.

The Bridge Avenue Historic District is located in a residential neighborhood on the east side of Davenport, Iowa, United States. It has been listed on the National Register of Historic Places since 1983. The historic district stretches from River Drive along the Mississippi River up a bluff to East Ninth Street, which is near the top of the hill.

The James Cawley House is a historic house located on the eastside of Davenport, Iowa, United States. James Cawley was a bricklayer who had this house built in 1876. His wife continued to live here into the 1890s after his death. The house follows a popular Vernacular style of architecture from the mid to late 19th-century Davenport known as the McClelland style. The unusual feature of this house in comparison to other examples in the city is the bank construction that allows for a walk-in basement on the front of the house. It is also one of the few McClelland style houses found in the Fulton Addition. Otherwise, the two-story brick house features a three-bay front-gabled form and rectangular shape, both elements typical of the style. The large porch on the front is not original to the house. The residence was listed on the National Register of Historic Places in 1984.

The Walker Adams House is a historic building located on the eastside of Davenport, Iowa. It was listed on the National Register of Historic Places in 1984.
Edward Howard Payne was a businessman from Missouri. He was a major benefactor in funding an institution of higher education in central Texas which later evolved into Howard Payne University – with Payne being the namesake – located in Brownwood, Texas.
Morris Frederick Bell was an American architect known primarily for his institutional buildings but also for his domestic and commercial structures. His best known work is the David R. Francis Quadrangle the historic center of the University of Missouri including Jesse Hall. He also designed state correctional schools in Boonville, Chillicothe, and Tipton; and state mental hospitals in Fulton, Higginsville, and Nevada. Bell, a democrat, was also active in civic life, especially Masonic organizations. He trained and employed William Lincoln Garver as an assistant. Garver would later go on to have a stand-alone career.

M. Fred Bell Rental Cottage is a historic home located at Fulton, Callaway County, Missouri. It was built between about 1893 and 1894, with additions designed by Fulton architect Morris Frederick Bell built about 1904. It is a one-story, Queen Anne / Shingle Style frame cottage with a central hip roof with pinwheel projecting gables. It was restored in the late-1990s.

M. Fred Bell Speculative Cottage is a historic home located at Fulton, Callaway County, Missouri. It was designed by Fulton architect Morris Frederick Bell and built in 1893, with additions by Bell built in 1907. It is a one-story, Queen Anne frame cottage with a Bungalow style front porch and rear addition. It was restored in the 1990s.

John Augustus Hockaday House, also known as the Hockaday House, is a historic home located at Fulton, Callaway County, Missouri. It was built between 1863 and 1868, and is a two-story, vernacular Greek Revival / Italianate style brick I-house. It has a low hipped roof with denticulated cornice and features a two-story high portico with square piers and projecting bay.

Dr. George M. Willing House, also known as the Fleming Home and Joseph Denton Home, is a historic home located at Fulton, Callaway County, Missouri. It was built about 1855, and is a two-story, five bay, Greek Revival style brick dwelling. It has a side gable roof and features six colossal pilasters which divide the front facade and a massive hand carved solid walnut circular stairway in the front-entrance hall.

Edwin and Nora Payne Bedford House, also known as the Thomas Payne House and Benjamin Smith House, is a historic home located at Fayette, Howard County, Missouri, United States. It was built about 1860, and is a two-story, three-bay, brick I-house with a two-story rear ell. It features a wide front porch and two level porch along the side of the rear ell. The interior of the house is distinguished by a large amount of ornamental woodwork.

Payne-Gentry House is a historic one story, red brick, vernacular-style cottage home located in Bridgeton, St. Louis County, Missouri. It was built in 1870. The Payne-Gentry house contains the only surviving historic Missouri house with a restored doctor’s office from the 19th century period. The house has six entrances and a gable roof. The house was added to the National Register of Historic Places in 1979.





















