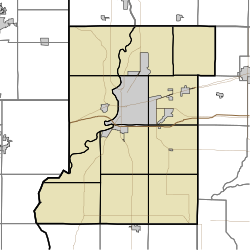Sage-Robinson-Nagel House | |
 Sage-Robinson-Nagel House, July 2011 | |
| Location | 1411 S. 6th St., Terre Haute, Indiana |
|---|---|
| Coordinates | 39°27′7″N87°24′36″W / 39.45194°N 87.41000°W |
| Area | less than one acre |
| Built | 1868 |
| Architectural style | Italianate |
| NRHP reference No. | 73000025 [1] |
| Added to NRHP | April 11, 1973 |
Sage-Robinson-Nagel House, also known as the Historical Museum of the Wabash Valley, is a historic home located at Terre Haute, Indiana. It was built in 1868 and is a two-story, L-shaped, Italianate style brick dwelling. It has a low-pitched hipped roof with heavy double brackets, decorative front porch, and a projecting bay window. [2] : 2–3
It was listed on the National Register of Historic Places in 1973. [1] It is located in the Farrington's Grove Historic District.




