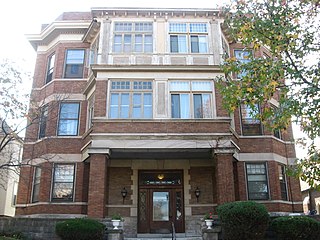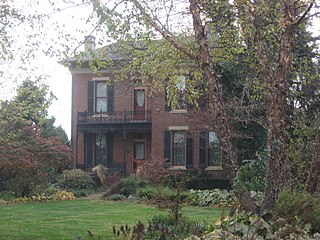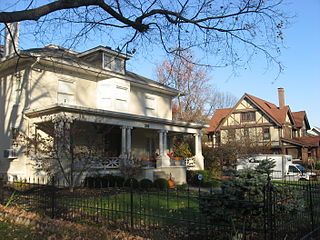
The Scott County Home is a historic county home located one mile south of Scottsburg, Scott County, Indiana. The original County Home was built in 1872 to replace the previous County Home located in Lexington, Indiana. Also known as the "Poor Farm", the County Home was originally a frame house, but was replaced with the current brick structure in 1892. The County Home was used to house the poor, indigent and physically and mentally handicapped. In 1973 the Home was no longer in use, though various agencies maintained offices there. Vacated by Scott County in 1997 when the Scott County Courthouse addition and renovation was completed, the property was given to Preservation Alliance, Inc. for the purpose of establishing a county museum. In 2001 it became the Scott County Heritage Center and Museum. Today the Museum hosts local exhibits related to Scott County history, such as the Pigeon Roost Massacre, General John Hunt Morgan's Raid, and the Marshfield train robbery by the Reno Brothers.

The Riverside Historic District is a U.S. historic district located in downtown Evansville, Indiana. It was added to the register in 1978 and roughly bounded by Southlane Drive, Walnut, Third, and Parrett Streets. It consists of 1,010 acres (4.1 km2) and 425 buildings. It is also known as the Riverside Neighborhood.

The Newton County Courthouse is a historic courthouse located at Kentland, Newton County, Indiana, United States. The original Newton County was formed by statute on February 7, 1835, and was a roughly square area some 30 miles on a side, encompassing what is now the northern half of the county, the northern half of Jasper County, and a large section to the north. The northern border was cut back to the Kankakee River on February 1, 1836, with all land north of the Kankakee River going to Lake and Porter counties. The county was abolished and combined with Jasper County in 1839. On December 8, 1859, the county was recreated and the borders were redrawn to essentially their current state.

Young–Yentes–Mattern Farm, also known as Maple Grove Farmstead, is a historic home and farm located in Dallas Township, Huntington County, Indiana. The farm includes three residences: the original log house (1838), the former Dallas Township School Number 2 and used as a residence, and the Queen Anne main house built between 1896 and 1910. The two-story, frame main house has a front facing gable roof with fishscale shingles and a wraparound porch. Also on the property are a number of contributing outbuildings including the milk house, chicken house, garage, smokehouse, hog house, small barn, and large bank barn.

The Marian Apartments, also known as Marian Flats, is a historic apartment building located at Lafayette, Tippecanoe County, Indiana. It was designed by Oliver W. Pierce, Jr. and built in 1907. It is a three-story, rectangular, brick building with limestone and wood trim. It features polygonal three-story projecting bays.

Sugar Grove Meetinghouse and Cemetery is a historic Quaker meeting house and cemetery located in Guilford Township, Hendricks County, Indiana. The meeting house was built in 1870, and enlarged in the late-1870s or early-1880s. It is a one-story, rectangular brick building with a gable roof and connected to other buildings by a covered porch. Also on the property are the contributing school house, privy, and storage shed. The cemetery includes burials dating from the 1840s to 1960s.

Heck-Hasler House is a historic home located in Clark Township, Johnson County, Indiana. The house was built about 1868, and is a two-story, "T"-plan, Italianate style brick dwelling on a limestone block foundation. It features a one-story cast iron front porch with decorative colonettes and lattice work. Also on the property are the contributing smokehouse, summer kitchen, and milk house.

LaGrange County Courthouse is a historic courthouse located on Detroit Street in LaGrange, LaGrange County, Indiana. It was designed by Thomas J. Tolan, & Son, Architects of Fort Wayne, Indiana and built in 1878–1879. It is a two-story, rectangular red brick building with Second Empire and Georgian style design elements. The front facade consists of a central clock tower flanked by square corner pavilions.

Morse Dell Plain House and Garden, also known as Woodmar, is a historic home located at 7109 Knickerbocker Parkway in Hammond, Lake County, Indiana. The house was designed by noted Chicago architect Howard Van Doren Shaw and built in 1923. It is a large two-story, Tudor Revival style brick dwelling with a 1+1⁄2-story service wing. The landscape was designed by Jens Jensen in 1926.

Indiana and Michigan Avenues Historic District is a national historic district located at LaPorte, LaPorte County, Indiana. The district encompasses 223 contributing buildings and one contributing site in a predominantly residential section of LaPorte. It developed between about 1860 and 1963, and includes examples of Italianate, Queen Anne, Colonial Revival, Prairie School, and Bungalow / American Craftsman style architecture. Located in the district is the separately listed Francis H. Morrison House. Other notable buildings include the Hobart M. Cable, Jr., House, Rear Admiral R. R. Ingersoll Residence (1908), John Secor House, Swan-Anderson House (1870), Carnegie Library (1920), Emmett Scott House (1915), Frank Osborn House, Henry McGill House, First Presbyterian Church (1862), Winn House, First Church of Christ Scientist, and St. Paul's Episcopal Church (1895-1898).

Forest Place Historic District is a national historic district located at Culver, Marshall County, Indiana. The district encompasses 14 contributing buildings in a residential section of Culver. It developed between about 1917 and 1922, and includes examples of Bungalow / American Craftsman style architecture. The houses are small 1+1⁄2-story frame dwellings, with either front gabled, side gabled, or hipped roofs.

Home Laundry Company is a historic laundry building located at Bloomington, Monroe County, Indiana. The original section was built in 1922, and is a two-story, roughly square, red brick building. A one-story Moderne style wraparound addition was built in 1947–1948. It continued to house a laundry when listed in 2000 and currently houses a Chinese restaurant..

Leroy Mayfield House, also known as the Mayfield-Horn House, is a historic home located in Richland Township, Monroe County, Indiana. It was built about 1830, and is a one-story, Greek Revival style frame dwelling with a central passage plan. It sits on a rubble limestone foundation and the front entry is flanked by simple Doric order pilasters.

Daniel Stout House, also known as the Old Stone House and Hubert Brown House, is a historic home located in Bloomington Township, Monroe County, Indiana. It was built in 1828, and is a two-story, stone dwelling representative of a pioneer farmhouse. It is believed that its builder Daniel Stout also helped to build Grouseland at Vincennes, Indiana. The house was restored in the 1940s.

Cochran–Helton–Lindley House, also known as the Helton–Lindley House and James Cochran House, is a historic home located at Bloomington, Monroe County, Indiana. It was built in 1849–1850, and is a two-story, five-bay, "L"-shaped, Greek Revival style brick dwelling. It has a two-story rear ell with an enclosed two-story porch. Its main entrance is framed by a transom and sidelights and features a porch with square columns and pilasters. It was the home of Indiana Governor Paris Dunning in 1869–1870. The house was renovated in 1976.

Hinkle–Garton Farmstead is a historic home and farm located at Bloomington, Monroe County, Indiana. The farmhouse was built in 1892, and is a two-story, "T"-plan, Queen Anne style frame dwelling. It has a cross-gable roof and rests on a stone foundation. Also on the property are the contributing 1+1⁄2-story gabled ell house, blacksmith shop (1901), garage, a large barn (1928), and grain crib.

Elston Grove Historic District is a national historic district located at Crawfordsville, Montgomery County, Indiana. The district encompasses 138 contributing buildings and 8 contributing structures in a predominantly residential section of Crawfordsville. It developed between about 1835 and 1935, and includes notable examples of Italianate, Queen Anne, and Colonial Revival style architecture. Located in the district are the separately listed Col. Isaac C. Elston House, Henry S. Lane House, and Gen. Lew Wallace Study. Other notable buildings include the Galey House (1848), Campbell House (1852), T.S. Scott House, Powers House (1862), Blair House, Hadley and Hornaday Houses (1878), Alfrey House (1885), Detchon House, Ashley House, Snyder House, and Voris House.

Neely House is a historic home located at Martinsville, Morgan County, Indiana. It was built about 1895, and is a two-story, cruciform plan, Queen Anne style frame dwelling. It features Stick style ornamentation and a wraparound porch. It was restored in 1997.

Andrew F. Scott House is a historic home located at Richmond, Wayne County, Indiana. It was built in 1858, and is a two-story, cubic, Italianate style brick dwelling. It has a hipped roof topped by a cupola and kitchen wing. It features a projecting pedimented central entrance bay flanked by one-story verandahs with decorated posts. From 1977 to 2004, it was owned by the Wayne County Historical Museum and operated as a historic house museum.

Hillcrest Country Club, also known as Avalon Country Club, is a historic country club located in suburban Lawrence Township, Marion County, Indiana, northeast of Indianapolis, Indiana. The 18 hole golf course was designed by Bill Diddel and was built in 1924. The clubhouse was built in 1929–1930, and renovated in 2000. It is a three-story, Mission Revival style with tall arched openings, and a low tile roof with bracketed eaves. Also on the property are the contributing swimming pool (1934), well house, and water pump.
























