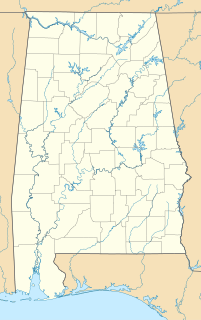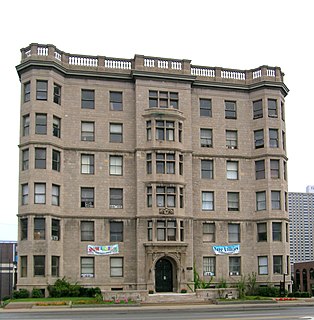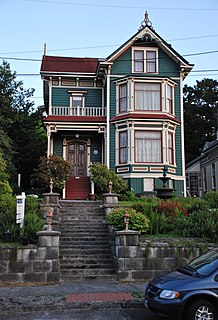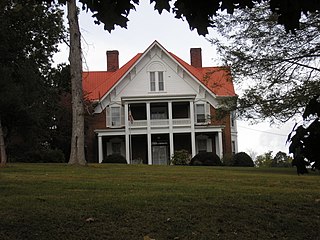
Friendship Hill was the home of early American politician and statesman Albert Gallatin (1761–1849). Gallatin was a U.S. Congressman, the longest-serving Secretary of the Treasury under two presidents, and ambassador to France and Great Britain. The house overlooks the Monongahela River near Point Marion, Pennsylvania, about 50 miles (80 km) south of Pittsburgh.

Hermitage Road Historic District (HRHD) is a Northside neighborhood in the independent city of Richmond, Virginia. The district is a Richmond Old and Historic District, as well as being listed on the Virginia Landmarks Register and the National Register of Historic Places.

Byler Road is the oldest public road in Alabama still in use today. Constructed in the mid-1820s, it connected Courtland near the Tennessee River with Tuscaloosa near the Black Warrior River. The road spurred development in Lawrence, Winston, Walker, and Fayette counties, and was traveled by both Union and Confederate armies during the Civil War. A half-mile section of the road in Tuscaloosa County was added to the National Register of Historic Places in 1974.

The Albert Einstein House at 112 Mercer Street in Princeton, Mercer County, New Jersey, United States was the home of Albert Einstein from 1935 until his death in 1955. His wife Elsa Einstein died in 1936 while living in this house.

The Palms is an apartment building located at 1001 East Jefferson Avenue in Detroit, Michigan. It was one of the first buildings in the United States to use reinforced concrete as one of its major construction materials. It was listed on the National Register of Historic Places in 1985.

The Albert Kahn House is located at 208 Mack Avenue in Midtown Detroit, Michigan, within the Brush Park district. It is currently the headquarters of the Detroit Urban League. The house was designated a Michigan State Historic Site in 1971 and listed on the National Register of Historic Places in 1972.

The Albert Kahn Building, formerly New Center Building, is an office building located at 7430 Second Avenue in the New Center area of Detroit, Michigan completed in 1931. The building was listed on the National Register of Historic Places in 1980.

House at 9 Park Street is a historic house at 9 Park Street in Methuen, Massachusetts.

The Albert Ayer House is a historic house at 8 Brooks Street in Winchester, Massachusetts. Built about 1865, it is a conservative but detailed example of early Italianate architecture. It was built for a locally prominent civic leader. The house was listed on the National Register of Historic Places in 1989.

The Dr. Charles Jordan House is a historic house at 9 Jordan Avenue in Wakefield, Massachusetts. Built c. 1885, it is one Wakefield's most elaborate Queen Anne Victorian houses. The 2.5 story wood frame house is unusual for having a hipped roof; it also has a tower in the northwest corner, and a porch with Italianate pillars brackets. The house was built by Dr. Charles Jordan, a local physician and pharmacist with extensive land holdings in the area.

The Chance House and Gardens is a historic home and garden located at Centralia, Missouri. The house was built in 1904, and is a two-story, Queen Anne style frame dwelling on a raised brick basement. It features a broad verandah and porte cochere. The formal gardens were added in 1937. The house was purchased by Albert Bishop Chance in 1923. The house is now operated as the Centralia Historical Society Museum. The adjacent Garden is open to the public.

The Albert Kiene House is a historic building located in the West End of Davenport, Iowa, United States. Albert Kiene was the first person to live in this Second Empire style residence. He worked for the Ferdinand Haak Company, a prominent local cigar manufacturer. This house, and the nearby Meadly House, are unusual because they are single story, brick residences with a high pitched Mansard roof that features prominent gabled dormers. The house also features a three-bay symmetrical front and a projecting entrance pavilion with a small Eastlake porch. The double-door main entrance has a transom. It has been listed on the National Register of Historic Places since 1984.

The Meadly House is a historic building located in the West End of Davenport, Iowa, United States. The Second Empire structure was built in 1881 for the Meadly family. Elizabeth Meadly was listed the longest at this residence. Four other people, possibly boarders or renters, were listed at this address by 1900. This house, and the nearby Albert Kiene House, are unique in that they are single story, brick residences with a high pitched Mansard roof that features prominent gabled dormers. The roughly cross-shaped house also has a small Mansard superimposed on the projecting pavilion, and a porch in the northeast reentrant angle. It originally had Eastlake details. The house has been listed on the National Register of Historic Places since 1984.

Albert E. and Emily Wilson House is a historic home located at Mamaroneck, Westchester County, New York. It was built between 1949 and 1951 and is a "U" shaped, one story Colonial Revival style red brick residence with a low-pitched, gray slate gable roof. The office wing was added in 1953. The entry features a Dutch door flanked by small, steel casement windows. It was designed by and the home of local architect Albert E. Wilson (1878-1955), who was a partner in the prominent firm of Peabody, Wilson, and Brown.

Albert S. Heck Mansion, also known as the McIntosh Mansion, is a historic home located near Spencer, Roane County, West Virginia. It was designed by the construction firm of Wallace Knight of West Virginia, the same construction firm that constructed the West Virginia Executive Mansion. The Albert S. Heck Mansion and the Executive Mansion were constructed around the same time. It was built in 1925, and is two story, brick Neoclassical style mansion. It has 17 rooms, 6 baths and a full basement. It features a front portico with two story fluted Corinthian order columns and pilasters attached at the return to the house. The basement features locker rooms and showers. The house was built by Albert Heck, a local Roane County business man who invested in the booming oil industry in the early 1920s. Albert Heck was forced to sell the home during the Great Depression. It was purchased by the McIntosh family in 1936.

The Albert W. Ferguson House is a house located in Astoria, Oregon, listed on the National Register of Historic Places.

The Albert Swain Bryson House, known locally as Hall of the Pines, is a historic house in Franklin, North Carolina. The 2-1/2 story brick and frame house occupies a prominent site on Pine Lane overlooking Main Street. It was built in the 1870s for Albert Swain Bryson, a prominent local farmer and magistrate. The house is a regionally rare example of vernacular Gothic and Italianate style, with steeply-pitched gables decorated with paired brackets, and a two-level porch with delicate sawn balustrade.

The A.W. Pratt House, also known as the Pratt-Soper House, is a historic building located in Iowa City, Iowa, United States. The S.W. and Fanny Pratt family was among the first settlers in Johnson County. Albert W. Pratt, who had this house built in 1885, was one of their seven children. At the time it was built, this area was outside of the city limits. The two-story brick structure features around arch windows with keystones, double brackets under the eaves, and a broad cornice. The wrap-around porch is believed to have been built around the turn of the 20th century, replacing the original. Walter I. Pratt built an addition onto the house for his Kimball pipe organ. That space was converted into bedrooms and a bath around 1966. The house was individually listed on the National Register of Historic Places in 1983. In 2004 it was included as a contributing property in the Melrose Historic District.

The Albert Baird Cummins House, also known as Terrace Tower, is a historic building located in Des Moines, Iowa, United States. This 21/2-story stone and stucco Queen Anne was built in 1893. It is significant because of its association with Albert Baird Cummins who lived here from the time it was built until 1920. A Republican, Cummins served as Governor of Iowa from 1902 to 1908 and as United States Senator from 1908 until his death in 1926. He was a Progressive who supported the "Iowa Idea," which sought to destroy trusts by removing tariffs from trust made products. As a senator he sponsored the Esch-Cummins Act that returned the railroads to private control after the government took them over during World War I. The house was listed on the National Register of Historic Places in 1982.

The Albert Palmer House is a single-family home located at 528-530 River Street in Owosso, Michigan. It was listed on the National Register of Historic Places in 1980.























