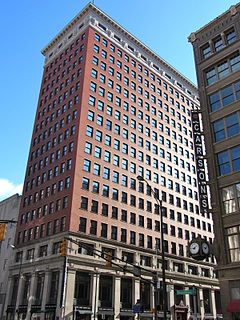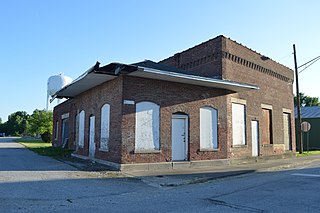
The Barnes and Thornburg Building is a high rise in Indianapolis, Indiana originally known as the Merchants National Bank Building. In 1905, the Merchants National Bank and Trust Company engaged the architectural firm of D. H. Burnham & Company of Chicago to design a new bank headquarters on the southeastern corner of the Washington and Meridian streets, the most important intersection in Indianapolis. Initial occupancy of the lower floors took place in 1908, while the upper floors were not completed until 1912.

The Paul Dresser Birthplace is located in Fairbanks Park in Terre Haute, Vigo County, Indiana, at the corner of First and Farrington Streets. Listed on the National Register of Historic Places, it is the birthplace and boyhood home of Paul Dresser, a late-nineteenth-century singer, actor, and songwriter, who wrote and published more than 100 popular songs. On March 14, 1913, the Indiana General Assembly named Dresser's hit, "On the Banks of the Wabash, Far Away", the state song of Indiana.

Sullivan County Courthouse is a historic courthouse located at Sullivan, Sullivan County, Indiana. It was built between 1926 and 1928, and is a three-story, nearly square, steel frame and concrete, Beaux-Arts style building faced in limestone. All four faces are nearly identical and feature a traditional Corinthian order composite cornice. The central of the each facade has a rounded arch parapet with clock. The building is nearly identical to the Vermillion County Courthouse.

Sullivan County Poor Home, also known as Lakeview Home, is a historic poorhouse located in Hamilton Township, Sullivan County, Indiana. It was designed by the architecture firm Wing & Mahurin and built in 1896–1897. It is a 2 1/2-story, asymmetrical, Romanesque Revival style brick building, consisting of a central section with flanking wings. It features a projecting central tower with arched openings and a pyramidal roof and an octagonal tower. Also on the property is a contributing one-story, two-room cottage. The home was named Lakeview Home in 1947, and remained in operation until 1998.

Shelburn Interurban Depot-THI&E Interurban Depot is a historic interurban train station located at Shelburn, Sullivan County, Indiana. It was built about 1911 and enlarged between 1916 and 1920. It is a one-story, red brick and limestone building that housed passenger and freight rooms and a substation for the electrical system that powered the interurban cars. It was used for its original purpose until the closure of the interurban line between Terre Haute, Indiana and Sullivan in May 1931.

Alpha Tau Omega Fraternity House, also known as Maltese Manor, is a historic fraternity house located at Purdue University in West Lafayette, Tippecanoe County, Indiana. It was built in 1920, and is a 2 1⁄2-story, rectangular, Tudor Revival style brick and stone building. It has a truncated hipped roof, parapeted tower, and platform porch extending across the front facade. A one-story kitchen addition was built in 1940, and a three-story addition in 1963. The building was remodeled in 1995, after a fire on the second and third floors. It has housed the Indiana Gamma Omicron chapter of Alpha Tau Omega fraternity since its construction.

Farmers Institute is a historic school building on a small campus in Shadeland, Tippecanoe County, Indiana. It was built in 1851, and expanded to its present two stories in 1864–1865. It is a two-story, rectangular, frame building with modest Greek Revival style design elements. It housed a school from its construction until 1874, and again from 1882 to 1889, during which it also housed a public library. Since then, it has exclusively housed the Farmers Institute Friends Church, a Quaker meetinghouse.

Henry P. Coburn Public School No. 66 is a historic elementary school building located at Indianapolis, Marion County, Indiana. It was built in 1915, and is a two-story, rectangular, Mediterranean Revival style brown brick building on a raised basement. It has limestone coping and buff terra cotta trim. An addition was constructed in 1929.

Tee Pee Restaurant was a historic building located at Indianapolis, Indiana. It was built in 1939, and consisted of a central stuccoed teepee shaped section with identical flanking wings. A cantilevered canopy extended around the building. Additions were made to the wings in 1952. It has been demolished.

Delaware Flats is a historic apartment building located at Indianapolis, Indiana. It was built in 1887, and is a three-story, ten bay wide, Classical Revival style painted brick and limestone building. The first floor has commercial storefronts with cast iron framing. The upper stories feature two-story blank arches with Corinthian order pilasters.

The Savoy is a historic apartment building located at Indianapolis, Indiana. It was built in 1898, and is a six-story, three-bay-wide, buff-colored brick building on a raised basement. It has rock faced arched entrance, oriel windows on the second through fourth floors, Romanesque Revival style arched windows on the top floor, and a projecting cornice.

The Sid-Mar is a historic apartment building located at Indianapolis, Indiana. It was built in 1887, and is a three-story, triangular, Italianate style red brick building. It has commercial storefronts on the first floor and segmental arched and projecting bay windows on the upper floors.

Marott's Shoes Building is a historic commercial building located at Indianapolis, Indiana. It was built in 1899–1900, and is a seven-story, four bay, rectangular, Tudor Revival style building faced in white terra cotta. It has large Chicago style window openings on the upper floors. It features Tudor arched windows on the top floor and a crenellated parapet. It is located next to the Lombard Building.

Hotel Washington, also known as the Washington Tower, is a historic hotel building located at Indianapolis, Indiana. It was built in 1912, and is a 17-story, rectangular, Beaux-Arts style steel frame and masonry building. It is three bays wide and consists of a three-story, limestone clad base, large Chicago style window openings on the fifth to 13th floors, and arched window openings on the 17th floor. It is located next to the Lombard Building. The building has housed a hotel, apartments, and offices.

Taylor Carpet Company Building is a historic commercial building located at Indianapolis, Indiana. It was built in 1897, and is a seven-story, rectangular, Beaux-Arts style building. The top three stories were added in 1906. The front facade is faced with buff terra cotta and the upper stories feature large Chicago style window openings. The first two floors are faced with an Art Moderne style stone veneer. It is located next to the Indianapolis News Building. The building housed the Taylor Carpet Company, in operation until 1936.

Indianapolis News Building, also known as the Goodman Jewelers Building, is a historic commercial building located at Indianapolis, Indiana. It was designed by architect Jarvis Hunt (1863–1941) and built in 1909–1910. It is a ten-story, rectangular, Neo-Gothic style brick and terra cotta building. It is three bays wide and 10 bays deep. The top floor features a corbelled terra cotta balcony, Tudor-like window openings, and a Gothic parapet. It is located next to the Taylor Carpet Company Building. The building housed the Indianapolis News until 1949.

Selig's Dry Goods Company Building, also known as Morrisons/Em-roe Sporting Goods Company, is a historic commercial building located at Indianapolis, Indiana. It was built in 1924, and is a seven-story, rectangular, Beaux-Arts style building with a white terra cotta and aluminum front facade. It was remodeled in 1933. The building features tinted plate glass windows and a terra cotta Roman thermal window-like screen at the top floor. The building housed the Selig's Dry Goods Company, in operation until 1933.

Heier's Hotel is a historic hotel building located at Indianapolis, Indiana. It was built in 1915–1916, and is a three-story, five bay, brick building. It features two tall brick piers and terra cotta cornice-like projecting elements. The building houses commercial storefronts on the first floor.

The Indiana Oxygen Company Building is a historic industrial building located at Indianapolis, Indiana. It was built in 1930, and consists of a two-story, rectangular main building on a raised basement, with an attached one-story, "U"-shaped warehouse. Both building are constructed of brick. The main building features applied Art Deco style limestone and metal decoration.

Independent Turnverein, also known as the Hoosier Athletic Club and Marott Building, is a historic clubhouse located at Indianapolis, Indiana. It was built in 1913–1914, and consists of a main three-story brick pavilion connected by a two-story section to a second three-story brick pavilion. It has Prairie School and American Craftsman design elements, including a red tile hipped roof. It features paneled and decorated pilasters, a second floor Palladian window, and limestone decorative elements. The building was remodeled in 1946.

























