
The Hall-Crull Octagonal House, also known as the Walter Crull Farm, is an historic octagon house located in Washington Township, Rush County, Indiana. It was built in 1855, and is a two-story, frame dwelling with a rear addition constructed in 1865. It features a recessed two-story porch on the front facade supported by octagonal columns.
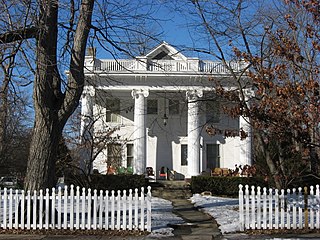
William H. H. Graham House, also known as the Stephenson Mansion, is a historic home located in the Irvington Historic District, Indianapolis, Marion County, Indiana. It was built in 1889, and is a 2+1⁄2-story, four-bay Colonial Revival style frame dwelling. The house features a front portico supported by four, two-story Ionic order columns added in 1923, and a two-story bay window. In the 1920s it was the home of D. C. Stephenson, head of the Indiana Ku Klux Klan.
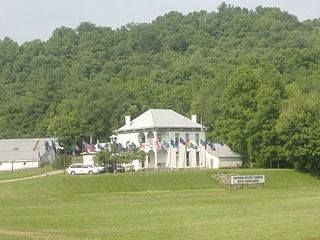
The John (Linsey) Lindsay Rand House is a historic home located at Friendship in Brown Township, Ripley County, Indiana, United States. It is owned by the National Muzzle Loading Rifle Association for use as their national headquarters and offices.

Morse Dell Plain House and Garden, also known as Woodmar, is a historic home located at 7109 Knickerbocker Parkway in Hammond, Lake County, Indiana. The house was designed by noted Chicago architect Howard Van Doren Shaw and built in 1923. It is a large two-story, Tudor Revival style brick dwelling with a 1+1⁄2-story service wing. The landscape was designed by Jens Jensen in 1926.

William Gonnerman House is a historic home located at Mount Vernon, Posey County, Indiana. It was built between about 1887 and 1895, and is a massive two-story, irregular plan, Free Classic style frame dwelling. It sits on a brick and concrete block foundation and has a hipped and gable roof. It features a wraparound porch with 18 fluted columns and a porte cochere. A sun porch wing was added in the 1930s. Also on the property are the contributing carriage house and smokehouse.

Alfred Hirt House is a historic home located in Greencastle Township, Putnam County, Indiana. It was built in 1880, and is a two-story, brick dwelling with Second Empire and Italianate style design elements. It consists of a main block with flanking gabled extensions and a one-story wing. The house features a corner tower with a mansard roof and one-bay decorative front porch. Also on the property is a contributing carriage house.

Archibald M. Kennedy House is a historic home located near Rushville, Indiana in Rushville Township, Rush County, Indiana. It was built in 1864 by Archibald M. Kennedy, and is a two-story, five-bay, painted brick Italianate style dwelling. It has a gable roof and pediment and 1+1⁄2-story rear wing. It features a two-story front porch supported by square columns and arched supports and arched openings.

Maurice Egan House is a historic home located at South Bend, St. Joseph County, Indiana. It was built in 1889, and is a 2+1⁄2-story, rectangular, Queen Anne style yellow ochre brick dwelling. It has a two-story wing and features a wraparound porch.

East Washington Street Historic District is a national historic district located at South Bend, St. Joseph County, Indiana. It encompasses 71 contributing buildings and 1 contributing structure in a predominantly residential section of South Bend. It developed between about 1880 and 1947, and includes notable examples of Italianate, Colonial Revival, American Foursquare, and Bungalow / American Craftsman style architecture and works by architects Austin & Shambleau. Notable buildings include the James and Marie Zimmerman House (1921), Eger House (1911), George and Emma Hewitt House (1905), Ruth and Edwin H. Sommerer House (1930), Chauncey T. Fassett House (1898), Dougdale Carriage Barn (1900), and Sunnyside Presbyterian Church.
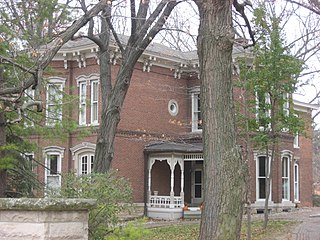
Waldron–Beck House and Carriage House is a historic home and carriage house located at Lafayette, Tippecanoe County, Indiana. The house was built in 1877, and is a two-story, irregularly shaped Italianate style brick dwelling, with a rear service wing. It sits on a stone foundation and has a multi-hipped roof with bracketed cornice. It features a three-sided, two-story projecting bay. The carriage house is a two-story, three bay brick building. It has a hipped roof with cupola and a bracketed cornice.

Hershey House, also known as the Patrick Home, is a historic home located in Perry Township, Tippecanoe County, Indiana. It was built in 1856, and is a two-story, Greek Revival style brick dwelling, with a 1+1⁄2-story rear wing. It is three bays wide and has a gable front roof. Also on the property is a contributing fieldstone milk house. It was the home of William Hershey, son of the builder Joseph M. Hershey, who served with the 16th Independent Battery Indiana Light Artillery in the American Civil War and witnessed the assassination of Abraham Lincoln.

James Pierce Jr. House, also known as Piercestead, is a historic home located in Wabash Township, Tippecanoe County, Indiana. It was built in 1833–1834, and is a two-story, Greek Revival style brick dwelling, with a one-story rear ell and one-story wing. It is four bays wide and has a slate gable roof. It also housed the Cass Post Office between 1846 and 1855.

Christopher Apple House, also known as the Apple Farm House, is a historic home located in Lawrence Township, Marion County, Indiana. It was built in 1859, and is a two-story, four bay Federal style brick dwelling with Greek Revival style design elements. It has a side gable roof and 1+1⁄2-story rear wing.

Hanna–Ochler–Elder House, also known as the Hannah House, is a historic home located at Indianapolis, Marion County, Indiana. It was built in 1859, and is a 2+1⁄2-story, five-bay, Italianate style brick dwelling with Greek Revival style design elements. It has a lower two-story kitchen wing with gallery added in 1872. The house has a low-pitched hipped roof with bracketed eaves.

Johnson–Denny House, also known as the Johnson-Manfredi House, is a historic home located at Indianapolis, Marion County, Indiana. It was built in 1862, and is a two-story, five-bay, T-shaped, frame dwelling with Italianate style design elements. It has a bracketed gable roof, and a two-story rear addition. It features a vestibule added in 1920. Also on the property is a contributing 1+1⁄2-story garage, originally built as a carriage house. It was originally built by Oliver Johnson, noted for the Oliver Johnson's Woods Historic District.
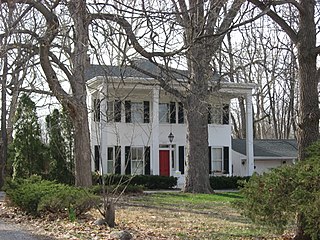
Hollingsworth House is a historic home located at Indianapolis, Marion County, Indiana. It was built in 1854, and is a two-story, five-bay, Federal style frame dwelling. A seven-room addition was constructed in 1906 or 1908. The front facade features a two-story, full width, portico.
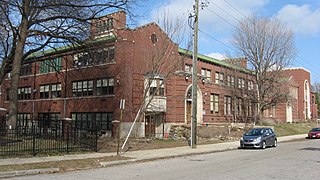
Joseph J. Bingham Indianapolis Public School No. 84 is a historic elementary school building located at Indianapolis, Marion County, Indiana. It was built in 1927–1928, and is a two-story, Mission Revival style building on a raised basement. It is of reinforced concrete construction sheathed in red brick with limestone detailing. It has a green clay barrel tile, side gabled roof. A wing was added in 1955.
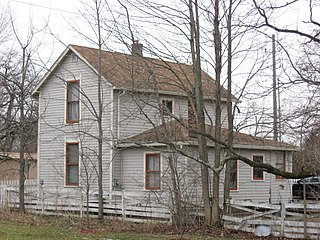
Michigan Road Toll House is a historic toll house located on the Michigan Road at Indianapolis, Marion County, Indiana. It was built about 1850, as a simple one-story frame building. It was raised to two stories in 1886. The building operated as a toll house from about 1866 to 1892. The building was also used as a post office, notary public office, and general store.

Willard and Josephine Hubbard House is a historic home located at Indianapolis, Indiana. It was built in 1903, and is a 2+1⁄2-story, five-bay, center-hall plan, Italian Renaissance Revival style limestone dwelling with an addition. It features a front wooden portico supported by Ionic order columns and a semi-circular front section. Also on the property is a contributing carriage house / garage.

William Buschmann Block, also known as the Buschmann Block, is a historic commercial building located at Indianapolis, Indiana. It was built in 1870–1871, and is a three-story, L-shaped, Italianate style brick building. It was enlarged with a four-story wing about 1879. It sits on a rubble foundation and has round arched openings with limestone lintels. The building originally housed a retail and wholesale grocery business.
























