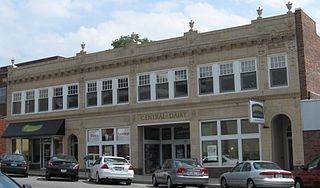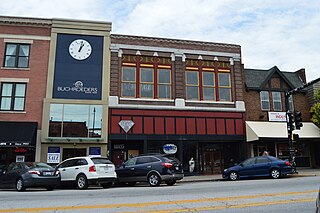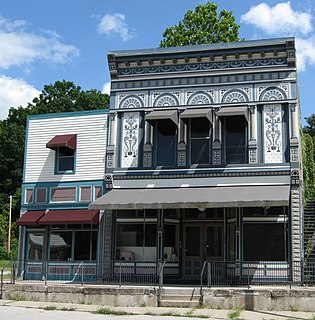
The Ballenger Building, also known as G.F. Troxell Furniture Store, Taylor Music and Furniture Co., and Safeway, is a historic commercial building located in downtown Columbia, Missouri. It was originally built about 1892, and expanded rearward about 1904. It was extensively remodeled in 1928. It is a two-story brick building on a stone foundation. It features terra cotta ornamentation and Chicago school style windows. Today it holds Kaldi's Coffee House.

The Central Dairy Building, also known as Downtown Appliance and Gunther's Games, is a historic commercial building located in downtown Columbia, Missouri. It was built in 1927, and enlarged to its present size in 1940. It is a two-story brick building with terra cotta ornamentation elaborate classical and baroque design motifs. Also on the property is a contributing brick warehouse, constructed about 1940. Today the building houses an appliance store and restaurants on the first floor and lofts on the second.

The Coca-Cola Bottling Company Building, also known as the Kelly Press Building, is a historic commercial building located on Hitt Street in downtown Columbia, Missouri. It was built in 1935, and is a 1 1/2-story, Colonial Revival style brick building with a side gable roof with three dormers. It has a long one-story rear ell. Today it houses Uprise Bakery, Ragtag Cinema, Ninth Street Video, and Hitt Records.

Downtown Columbia is the central business, government, and social core of Columbia, Missouri and the Columbia Metropolitan Area. Three colleges — the University of Missouri, Stephens College, and Columbia College — all border the area. Downtown Columbia is an area of approximately one square mile surrounded by the University of Missouri on the south, Stephens College to the east, and Columbia College on the north. The area serves as Columbia's financial and business district and is the topic of a large initiative to draw tourism, which includes plans to capitalize on the area's historic architecture and Bohemian characteristics. The downtown skyline is relatively low and is dominated by the 10-story Tiger Hotel, built in 1928, and the 15-story Paquin Tower.

Greenwood, also known as Greenwood Heights, is a historic home located at Columbia, Missouri. It was built about 1839, and is a two-story, "T"-plan, Federal style red brick farmhouse on a stone foundation. It is one of the oldest remaining structures in Boone County, Missouri. Today the house is under private ownership.

The Kress Building, also known as Kress Wholesale Company Store and Mehornay Furniture Store, is a historic commercial building located in downtown Columbia, Missouri. It was built in 1910 for the S. H. Kress & Co., and remodeled in about 1946. It is a tall two-story, brick building with an open storefront topped by horizontal metal banding, that consists of large plate glass windows. The building has seen a variety of uses and is currently host two night clubs: Roxy's on the second story, and The Piano Bar on the Ground.

The McCain Furniture Store Building is a historic commercial building located in downtown Columbia, Missouri. It was built about 1930 for the S. H. Kress & Co., and remodeled in 1951. It is a two-story, brick building with a simple stepped parapet. Though it has hosted a variety of businesses since the closing of the original store, today it holds Plasma Biological Services.

The Samuel E. Hackman Building, also known as the A.L. Barner Hardware Company Building, is a historic commercial building located at Hartsburg, Missouri. It was built in 1897 and expanded about 1903. It is a two-story, rectangular frame building with a flat facade. It features the original elaborate iron and frame storefront.

The Missouri State Teachers Association Building is a historic building located at Columbia, Missouri. It was built in 1927 and houses the Missouri State Teachers Association Headquarters. The building is located on South 6th Street on the University of Missouri campus and is a two-story, Tudor Revival style brick building. It was the first building in the United States built specifically to house a state teachers association. A historical marker on the site commemorates the lands former tenet "Columbia College," the forerunner of the University of Missouri.

The Columbia station, also known as Missouri, Kansas, and Texas Railroad Depot or Katy Station, was built in 1909 by the Missouri–Kansas–Texas Railroad in downtown Columbia, Missouri. The station was one of two train stations serving Columbia in the 20th century, the other being the Wabash Railroad Station and Freight House constructed the same year. The building is the terminus of the MKT Trail, a rails-to-trails project that was built on the former spur of the railroad. Having housed a popular local restaurant named "Katy Station" after the building, it now houses a bar name "Shiloh's."

The Virginia Building, also known as the Strollway Center and Montgomery Ward Building, is a historic commercial building located at the corner of 9th and Cherry Streets in Downtown Columbia, Columbia, Missouri. It was originally built in 1911 to house one of the first urban Montgomery Ward department stores. It is a two-story building with a flat roof and gold brick walls. Today the building houses several local businesses including, the Cherry Street Artisan and Columbia Photo.

Greenlawn Methodist Church and Cemetery, also known as Scobee Chapel and Greenlawn Memorial Chapel, is a historic Methodist church and cemetery located near Perry, Ralls County, Missouri. The church was built about 1883, and is a one-story, rectangular frame building on a stone pier foundation. It measures 26 feet, 6 inches, by 40 feet, 6 inches, has a gable front, and is sheathed in clapboard siding. The cemetery contains 196 graves with stones dating from 1883 to the present.

The Sigma Alpha Epsilon Building is a historic Sigma Alpha Epsilon fraternity house located near the University of Missouri at Columbia, Missouri. It was built about 1908 to house the Welch Military Academy and took its present form in 1929; it was restored in 1965-1966 after a fire. It is a 2 1/2-story, "T"-plan, Neo-Classical Revival style brick building. The front facade features a central pedimented portico with six two-story stone Ionic order columns.

Wright-Dalton-Bell-Anchor Department Store Building, also known as the Dalton Store and F.W. Woolworth Store, is a historic commercial building located at Poplar Bluff, Butler County, Missouri. It was built in 1927-1928, and is a two-to three-story, rectangular brick building with terra cotta embellishments. It features shaped parapets with terra cotta coping and quatrefoil insets and a decorative terra cotta signboard and storefront surround. An F.W. Woolworth occupied the building from 1947 to about 1987.
John Glaser Pottery Factory, also known as the Archibald S. Bryan Building, was a historic pottery factory building located at Washington, Franklin County, Missouri. It was built about 1879, and expanded about 1890. It was a one-story with basement, heavy timber frame building in the Fachwerk form. It was set into a hillside and located close to the river and the railroad tracks. The factory operated until about 1901 and later converted to residential use.

Franklin Springfield Motor Co. Building, also known as the Proctor Motor Co., Indiana Trucks, Inc., and The White Motor Co., is a historic automobile showroom located in Springfield, Missouri, United States. Built about 1891 and renovated about 1925, it is a two-story commercial building with a yellow brick veneer facade with limestone trim. The building measures 45 feet wide and 100 feet deep.

Springfield Seed Co. Office and Warehouse is a historic warehouse building located at Springfield, Missouri, United States. Built about 1936, it is a three-story, rectangular steel-reinforced concrete and brick commercial building. It features continuous bays of multiple-paned steel hopper-sash windows.

Gottfried Furniture Company Building is a historic commercial building located at Springfield, Greene County, Missouri. It was built about 1890, and is a three-story, rectangular, Late Victorian-style painted red brick commercial building. It features a lavish presentation of metal ornamentation and corbeled brick at the roofline, upper-story windows and storefront.

Henry Schneider Building, also known as the Monarch Machine Co., Main Street Garage, Cities Service Co. Station, and Herrick & Edwards Tires, is a historic commercial building located at Springfield, Greene County, Missouri. It was built about 1928, and remodeled to its present form in 1952. It is a one-story, brick commercial building with a flat roof and concrete foundation. The building housed multiple automobile related businesses from the time it was constructed into modern times.

Building at 217 West Main Street, also known as the Open Door Service Center Building, is a historic commercial building located at Sedalia, Pettis County, Missouri. It was built in 1874, and is a two-story, "L"-shaped, Italianate style brick building. A wing was added in 1906. It features a decorative metal cornice and three round arched windows. The building is known to have housed a brothel in the late-19th and early-20th centuries.


























