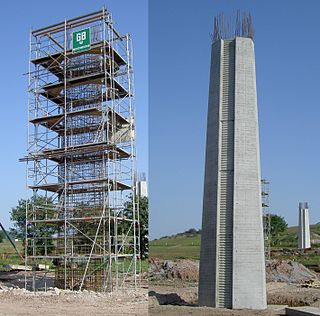
The Landers Theatre in Springfield, Missouri, built in 1909, is the second oldest and largest civic theater operation in Missouri. It has been in continuous use either as a legitimate theatre or a movie theater since it opened. In 1928, the theater became the 35th facility in the world to acquire sound film. It was designed by architects Carl Boller and Brother in association with Hickenlively and Mark of Springfield in a French-influenced neoclassical style. It is located in the Walnut Street Commercial Historic District.
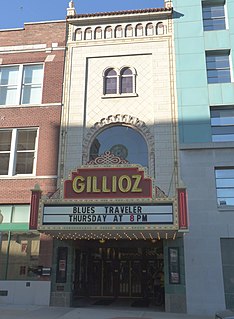
The Gillioz Theatre is a historic theatre located at Springfield, Missouri, United States. It was built by M. E. Gillioz of Monett, Missouri. Mr. Gillioz was in the business of building bridges, and the theater was built with steel and concrete. Wood was only used for handrails, doors, and doorframes. The original cost of the building was $300,000. Renovation costs totaled approximately $1.9 million.
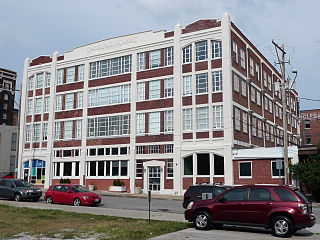
The Safeway Stores Office and Warehouse Building is a historic building near downtown Kansas City, Missouri. The building was designed by Kansas City architects Archer and Gloyd and was built by local contractor J. H. Thompson in 1929. It served as Safeway's regional produce and canned goods warehouse, as well as the regional headquarters for the chain. The warehouse served a region extending from Topeka, Kansas in the west to St. Joseph, Missouri in the north, Columbia, Missouri in the east to Joplin, Missouri in the south.

The Austin, Nichols and Company Warehouse at 184 Kent Avenue in the Williamsburg section of Brooklyn, New York was built in 1915. It was designated a New York City Landmark in 2005 and later listed on the National Register of Historic Places in 2007. It has been renovated into a residential apartment building.

Raleigh Bonded Warehouse is a historic cotton storage warehouse complex located at Raleigh, North Carolina. It was built in 1910, and is a triparte, gable-front steel framed common bond brick building. The complex includes the contributing original two-story, rectangular, reinforced concrete and timber frame Raleigh Bonded Warehouse, built about 1923; one-story stuccoed brick office building ; and weigh station and weight platform. The warehouse is over 112,000 square foot in size and is one of the earliest, largest, and best-preserved commercial warehouses in Raleigh.

West Walnut Street Commercial Historic District is a national historic district located in Springfield, Missouri, United States. The district encompasses 14 contributing buildings in a commercial section of Springfield. The district developed between about 1888 and 1951, and includes representative examples of Italianate commercial architecture. Notable buildings include the Diffenderffer Building (1906), the Koenigsbruk and Boehmer Building, and the Grand Hotel / Springfield Seed Co. Building.

South–McDaniel–Patton Commercial Historic District is a national historic district located at Springfield, Greene County, Missouri. The district encompasses 12 contributing buildings in a commercial section of Springfield. The district developed between about 1872 and 1952, and includes representative examples of Late Victorian style architecture. Notable buildings include the Crenshaw Hardware Co. building, Rogers & Baldwin Hardware Co. building, John W. Williams Building, Queen City Meat Market building, and Phoenix Building.

Springfield Warehouse and Industrial Historic District is a national historic district located at Springfield, Greene County, Missouri. The district encompasses 16 contributing buildings and 1 contributing structure in a commercial / industrial section of Springfield. The district developed between about 1891 and 1948, and includes representative examples of Italianate and Romanesque Revival style architecture. Notable buildings include the Springfield Ice and Refrigerator Company, Armour Creamery Boiler House, Andrew Rebori Company, Crighton Provision Company, and Armour Creamery Cold Storage Warehouse.

Springfield Public Square Historic District is a national historic district located at Springfield, Missouri, United States. The district encompasses 27 contributing buildings, 1 contributing site, 1 contributing structure, and 2 contributing objects in Springfield's central business district. The district developed between about 1890 and 1959, and includes representative examples of commercial architecture. Located in the district are the separately listed Franklin Springfield Motor Co. Building, Gillioz Theatre, Heer's Department Store, Netter-Ullman Building, and Marx-Hurlburt Building. Other notable resources include the Landers Building (1915), F. W. Woolworth Co. (1954), J. J. Newberry Co. (1951), S. S. Kresge Co. (1953), Springfield Cigar Company, Stancill Drug Store, National Shirt Co, Salvation Army, Public Square, Queen City Bank (1914), Frisco Office Building (1910), and Cantrell Building.

Franklin Springfield Motor Co. Building, also known as the Proctor Motor Co., Indiana Trucks, Inc., and The White Motor Co., is a historic automobile showroom located in Springfield, Missouri, United States. Built about 1891 and renovated about 1925, it is a two-story commercial building with a yellow brick veneer facade with limestone trim. The building measures 45 feet wide and 100 feet deep.

Finkbiner Building, also known as Finkbiner Transfer and Storage Co. and Olive Place Lofts, is a historic warehouse building located at Springfield, Missouri, United States. Built about 1925, it is a large two story commercial warehouse, with load-bearing brick walls and a flat roof. It has a cubic form and a roughly wedge-shaped footprint.

Henry Schneider Building, also known as the Monarch Machine Co., Main Street Garage, Cities Service Co. Station, and Herrick & Edwards Tires, is a historic commercial building located at Springfield, Greene County, Missouri. It was built about 1928, and remodeled to its present form in 1952. It is a one-story, brick commercial building with a flat roof and concrete foundation. The building housed multiple automobile related businesses from the time it was constructed into modern times.

Springfield Furniture Company, also known as the General Warehouse Corp., is a historic manufacturing complex located at Springfield, Greene County, Missouri. The original sections were built about 1895, and expanded through 1933. The complex consists of two large brick factory buildings with brick walls, flat roofs, and little architectural detailing.

Producers Produce Company Plant is a historic manufacturing complex located at Springfield, Greene County, Missouri. The original sections were built about 1920, and expanded through 1980. The complex consists of nine two- and three-story red brick buildings that housed a wholesale poultry packing and egg factory. They include the Poultry Storage building, Office and Packing Plant, Egg Preparation Department, Egg Drying Building, Packing Plant, two Cold Storage Buildings, Engine Room, and Freight Station.

D.M. Oberman Manufacturing Co. Building, also known as the Oberman and Company Building, is a historic daylight factory building located at Springfield, Greene County, Missouri. It was built in 1917, and expanded through 1925. It is a three-story, rectangular brick building on a concrete foundation. It has a flat roof with corbelled brick cornice and flat parapet. The building housed a garment factory and closed in 1949.

J.E. King Manufacturing Company, also known as the Long-King Furniture, Cloud Furniture Manufacturing, and Springfield Seed Company, is a historic daylight factory building located at Springfield, Greene County, Missouri. It was built in 1922, and expanded in the 1930s and 1940s. It is a two-story, "L"-shaped red brick building with a Streamline Moderne Style-influenced glass block storefront at first floor level. Also on the property is a contributing building that housed electrical transformers.
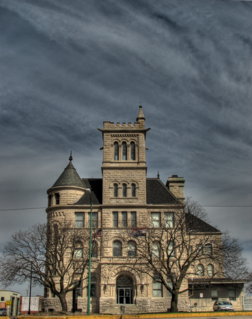
U.S. Customhouse and Post Office, also known as City Hall, is a historic customs house and post office located at Springfield, Greene County, Missouri. It was built in 1891, and is a three-story, "L"-shaped, Romanesque Revival style limestone block building. An addition to the building was constructed in 1910-1914. It features a turret and campanile-like tower.
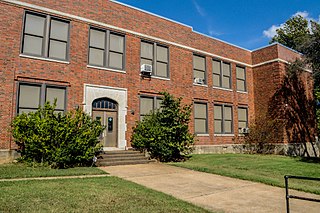
Bailey School, also known as New Bailey School, is a historic school building located at Springfield, Greene County, Missouri. It was designed by architect William B. Ittner and built in 1931. It is a two-story, red brick building on a concrete foundation with simple Jacobethan Revival style design elements. A long, low one-story warehouse addition on the back wall was added in 1966.

Springfield Grocer Company Warehouse, also known as the Holland-O'Neal Milling Company, is a historic warehouse building located at Springfield, Greene County, Missouri. It was built about 1925, and is a wide two story building with a four-story central tower. It measures approximately 185 feet by 40 feet and is tucked into a hillside. The building still bears wall signs added by the Springfield Grocer Company, including a distinctive set of signs advertising their private "Yellow Bonnet" brand of products.

Missouri District Warehouse, also known as the Weston Tobacco Warehouse and Weston Burley House No. 1, is a historic warehouse located at Weston, Platte County, Missouri. It was built in 1937, and is a sprawling, two-story, rectangular, steel-frame building sheathed with corrugated metal. It measures 125 feet by 300 feet. It was built as a loose-leaf tobacco auction warehouse and curing barn.



